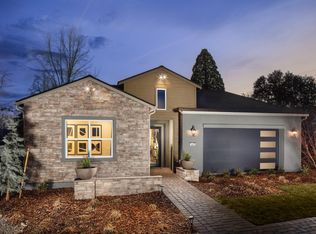Closed
$1,090,000
606 Braided Rope Dr, Reno, NV 89511
3beds
2,811sqft
Single Family Residence
Built in 2022
4,791.6 Square Feet Lot
$1,097,700 Zestimate®
$388/sqft
$5,232 Estimated rent
Home value
$1,097,700
$999,000 - $1.21M
$5,232/mo
Zestimate® history
Loading...
Owner options
Explore your selling options
What's special
Experience refined living in this beautifully appointed home nestled within the prestigious gates of Rancharrah. This sophisticated residence offers 3 spacious bedrooms, 3 full bathrooms, a private office (which can also be used as a bedroom if you choose) and an expansive loft—thoughtfully curated for both relaxation and entertaining., From the moment you step inside, you'll be captivated by the timeless elegance of plantation shutters, custom niche shelving, and upgraded ceramic tile flooring that flows seamlessly throughout the home. The inviting living room centers around an upgraded fireplace with a charming hearth, pre-wired for effortless TV installation. The heart of the home—an exquisite gourmet kitchen—features an oversized island with cabinetry on both sides, premium KitchenAid and LG appliances, pendant lighting option, and under-cabinet illumination, creating an ambiance of culinary excellence. The serene primary suite is a sanctuary of comfort, featuring a spa-inspired en suite with a rain showerhead, handheld, and wall-mounted shower, complemented by the option of adding elegant over-mirror lighting. The laundry room is both functional and stylish, complete with ample upper cabinetry, a deep utility sink, and large-capacity LG washer and dryer. The impressive loft retreat is designed for elevated entertaining, showcasing custom cabinetry, generous counter space, a wine refrigerator, and a bar sink—perfect for hosting or unwinding in luxury. This exceptional home also includes a collection of premium upgrades such as a Brinks Home Security system, designer lighting enhancements throughout, an immaculate epoxy-coated garage floor with a 240V electric vehicle hook-up, and a tankless water heater with remote auto-heat control. The outdoor space is equally captivating with an extended paver patio, gas stub for BBQ, and a professionally designed low-maintenance yard featuring drip irrigation and synthetic turf—delivering a seamless blend of beauty and ease. As a resident of Rancharrah, you'll enjoy exclusive access to The Club at Rancharrah, where world-class amenities await—including private dining, a full-service spa, state-of-the-art fitness center, resort-style pools, Pickleball courts, and miles of scenic walking trails. This is more than a home—it's a lifestyle defined by luxury, leisure, and timeless elegance. SELLER WILL PAY THE ONE TIME REQUIRED INITIATION FEE FOR BEING A MEMEBER OF THE CLUB HOUSE. PREFERED LENDER WILL ALSO CONTRIBUTE A QUARTER POINT TOWARDS CLOSING COSTS.
Zillow last checked: 8 hours ago
Listing updated: November 10, 2025 at 04:11pm
Listed by:
Shelly Walters S.174760 775-815-0505,
Coldwell Banker Select Reno
Bought with:
Kristin Zuckerman, BS.146605
Engel & Volkers Reno
Source: NNRMLS,MLS#: 250006037
Facts & features
Interior
Bedrooms & bathrooms
- Bedrooms: 3
- Bathrooms: 4
- Full bathrooms: 3
- 1/2 bathrooms: 1
Heating
- Forced Air, Natural Gas
Cooling
- Central Air, Refrigerated
Appliances
- Included: Dishwasher, Disposal, Dryer, ENERGY STAR Qualified Appliances, Gas Cooktop, Gas Range, Microwave, Oven, Refrigerator, Washer
- Laundry: Cabinets, Laundry Area, Laundry Room, Sink
Features
- Ceiling Fan(s), High Ceilings, Kitchen Island, Loft, Walk-In Closet(s)
- Flooring: Carpet, Ceramic Tile
- Windows: Blinds, Double Pane Windows, Vinyl Frames
- Number of fireplaces: 1
- Fireplace features: Gas Log
Interior area
- Total structure area: 2,811
- Total interior livable area: 2,811 sqft
Property
Parking
- Total spaces: 2
- Parking features: Garage, Garage Door Opener
- Garage spaces: 2
Features
- Stories: 2
- Patio & porch: Patio
- Exterior features: None
- Fencing: Back Yard
Lot
- Size: 4,791 sqft
- Features: Landscaped, Level, Sprinklers In Front, Sprinklers In Rear
Details
- Parcel number: 22610412
- Zoning: PD
Construction
Type & style
- Home type: SingleFamily
- Property subtype: Single Family Residence
Materials
- Fiber Cement, Stucco, Masonry Veneer
- Foundation: Slab
- Roof: Composition,Pitched,Shingle
Condition
- New construction: No
- Year built: 2022
Utilities & green energy
- Sewer: Public Sewer
- Water: Public
- Utilities for property: Cable Available, Electricity Available, Internet Available, Natural Gas Available, Phone Available, Sewer Available, Water Available, Cellular Coverage, Water Meter Installed
Community & neighborhood
Security
- Security features: Keyless Entry, Security Fence, Security System Owned, Smoke Detector(s)
Location
- Region: Reno
- Subdivision: Rancharrah Village 6A
HOA & financial
HOA
- Has HOA: Yes
- HOA fee: $210 monthly
- Amenities included: Fitness Center, Gated, Life Guard, Maintenance Grounds, Management, Parking, Pool, Security, Spa/Hot Tub, Clubhouse/Recreation Room
- Services included: Snow Removal
- Association name: Rancharrah
Other
Other facts
- Listing terms: 1031 Exchange,Cash,Conventional,FHA,VA Loan
Price history
| Date | Event | Price |
|---|---|---|
| 11/10/2025 | Sold | $1,090,000-0.9%$388/sqft |
Source: | ||
| 8/18/2025 | Contingent | $1,100,000$391/sqft |
Source: | ||
| 8/14/2025 | Price change | $1,100,000-4.3%$391/sqft |
Source: | ||
| 7/30/2025 | Price change | $1,150,000-4.2%$409/sqft |
Source: | ||
| 5/28/2025 | Price change | $1,200,000-1.6%$427/sqft |
Source: | ||
Public tax history
| Year | Property taxes | Tax assessment |
|---|---|---|
| 2025 | $7,488 +3% | $240,689 -1.4% |
| 2024 | $7,270 +2.9% | $244,184 +6.9% |
| 2023 | $7,065 +322% | $228,444 +383.8% |
Find assessor info on the county website
Neighborhood: Meadowood
Nearby schools
GreatSchools rating
- 5/10Huffaker Elementary SchoolGrades: PK-5Distance: 0.4 mi
- 1/10Edward L Pine Middle SchoolGrades: 6-8Distance: 1.1 mi
- 7/10Reno High SchoolGrades: 9-12Distance: 3.6 mi
Schools provided by the listing agent
- Elementary: Huffaker
- Middle: Pine
- High: Reno
Source: NNRMLS. This data may not be complete. We recommend contacting the local school district to confirm school assignments for this home.
Get a cash offer in 3 minutes
Find out how much your home could sell for in as little as 3 minutes with a no-obligation cash offer.
Estimated market value$1,097,700
Get a cash offer in 3 minutes
Find out how much your home could sell for in as little as 3 minutes with a no-obligation cash offer.
Estimated market value
$1,097,700
