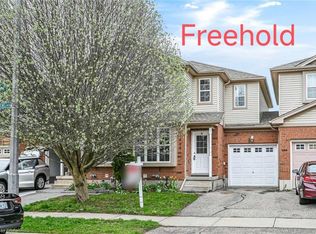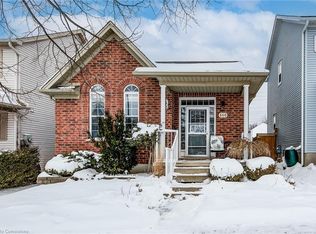Sold for $680,000 on 10/07/25
C$680,000
606 Brandenburg Blvd, Waterloo, ON N2T 2V3
3beds
1,399sqft
Single Family Residence, Residential
Built in 2002
2,745.21 Square Feet Lot
$-- Zestimate®
C$486/sqft
$-- Estimated rent
Home value
Not available
Estimated sales range
Not available
Not available
Loading...
Owner options
Explore your selling options
What's special
Discover this well-maintained 3 bedroom, 2.5 bathroom corner link detached home, perfectly situated in the highly sought-after Claire Hills neighborhood of Waterloo. Backing onto a serene ravine and pond, this property offers both privacy and scenic views right from your backyard. The home features a spacious layout with bright and welcoming interiors, ideal for family living. Nestled in a community known for top-rated schools, it’s also just minutes from Costco, shopping centers, universities, IT hub, and all major amenities, making it the perfect balance of comfort and convenience. A rare opportunity to own a home in one of Waterloo’s most desirable areas!
Zillow last checked: 8 hours ago
Listing updated: October 06, 2025 at 09:22pm
Listed by:
Gaurav Narula, Salesperson,
RE/MAX REAL ESTATE CENTRE INC. BROKERAGE-3
Source: ITSO,MLS®#: 40763065Originating MLS®#: Cornerstone Association of REALTORS®
Facts & features
Interior
Bedrooms & bathrooms
- Bedrooms: 3
- Bathrooms: 3
- Full bathrooms: 2
- 1/2 bathrooms: 1
- Main level bathrooms: 1
Other
- Level: Second
Bedroom
- Level: Second
Bedroom
- Level: Second
Bathroom
- Features: 2-Piece
- Level: Main
Bathroom
- Features: 4-Piece
- Level: Second
Bathroom
- Features: 3-Piece
- Level: Basement
Dining room
- Level: Main
Kitchen
- Level: Main
Living room
- Level: Main
Recreation room
- Level: Basement
Heating
- Forced Air, Natural Gas
Cooling
- Central Air
Appliances
- Included: Dishwasher, Dryer, Range Hood, Refrigerator, Stove, Washer
- Laundry: In Basement
Features
- Auto Garage Door Remote(s), Other
- Basement: Full,Finished
- Has fireplace: No
Interior area
- Total structure area: 2,014
- Total interior livable area: 1,399 sqft
- Finished area above ground: 1,399
- Finished area below ground: 615
Property
Parking
- Total spaces: 2
- Parking features: Attached Garage, Garage Door Opener, Private Drive Single Wide
- Attached garage spaces: 1
- Uncovered spaces: 1
Features
- Waterfront features: Lake/Pond
- Frontage type: North
- Frontage length: 27.89
Lot
- Size: 2,745 sqft
- Dimensions: 27.89 x 98.43
- Features: Urban, Airport, Corner Lot, Greenbelt, Landscaped, Place of Worship, Playground Nearby, Public Transit, Ravine, Schools, Trails
Details
- Parcel number: 226841355
- Zoning: FR
Construction
Type & style
- Home type: SingleFamily
- Architectural style: Two Story
- Property subtype: Single Family Residence, Residential
Materials
- Brick, Vinyl Siding
- Roof: Asphalt Shing
Condition
- 16-30 Years
- New construction: No
- Year built: 2002
Utilities & green energy
- Sewer: Sewer (Municipal)
- Water: Municipal-Metered
Community & neighborhood
Security
- Security features: Smoke Detector
Location
- Region: Waterloo
Price history
| Date | Event | Price |
|---|---|---|
| 10/7/2025 | Sold | C$680,000C$486/sqft |
Source: ITSO #40763065 | ||
Public tax history
Tax history is unavailable.
Neighborhood: Clair Hills
Nearby schools
GreatSchools rating
No schools nearby
We couldn't find any schools near this home.

