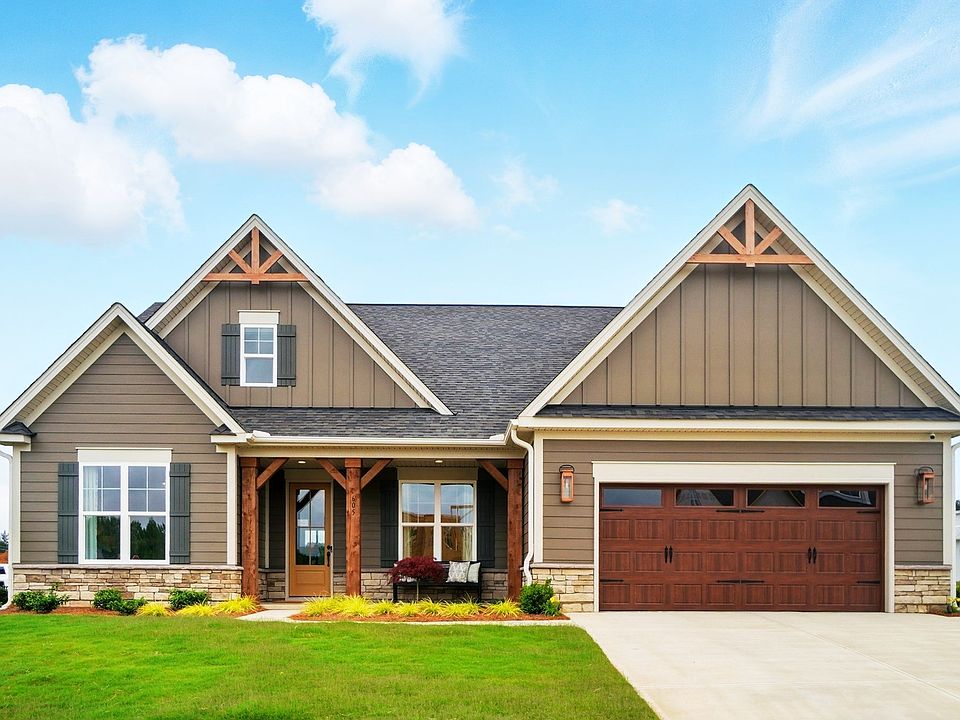The Dawson blends smart design with everyday comfort in a way that feels instantly like home. With both the main suite and secondary bedroom conveniently located on the first floor, it’s designed for ease and flexibility. The spacious, open-concept kitchen and great room offer the perfect backdrop for everything from quiet evenings to lively gatherings. Need a home office, playroom, or formal dining area? The versatile flex room space adapts to your lifestyle. The upstairs features two additional bedrooms, a hall bathroom, and spacious bonus room. The multi-slide door in the family room opens into the screened porch, seamlessly brining the outdoors in and a fenced in rear yard. Not to mention the sleek quartz countertops and premium GE appliances that make this kitchen as functional as it is beautiful.
Active
$644,400
606 Brennan St LOT 37, Mount Pleasant, NC 28124
4beds
3,011sqft
Single Family Residence
Built in 2025
0.23 Acres Lot
$637,300 Zestimate®
$214/sqft
$-- HOA
What's special
Fenced in rear yardSleek quartz countertopsSpacious bonus roomMain suiteVersatile flex roomOpen-concept kitchenScreened porch
- 37 days |
- 50 |
- 4 |
Zillow last checked: 7 hours ago
Listing updated: September 26, 2025 at 02:22pm
Listing Provided by:
Chad Little clittle@niblockhomes.com,
Niblock Development Corp
Source: Canopy MLS as distributed by MLS GRID,MLS#: 4303714
Travel times
Schedule tour
Facts & features
Interior
Bedrooms & bathrooms
- Bedrooms: 4
- Bathrooms: 3
- Full bathrooms: 3
- Main level bedrooms: 2
Primary bedroom
- Level: Main
Bedroom s
- Level: Main
Bedroom s
- Level: Upper
Bedroom s
- Level: Upper
Bathroom full
- Level: Main
Bathroom full
- Level: Main
Bathroom full
- Level: Upper
Bonus room
- Level: Upper
Dining area
- Level: Main
Flex space
- Level: Main
Great room
- Level: Main
Kitchen
- Level: Main
Laundry
- Level: Main
Heating
- Electric
Cooling
- Electric
Appliances
- Included: Dishwasher, Disposal, Electric Cooktop, Electric Oven, Electric Water Heater, ENERGY STAR Qualified Light Fixtures, Exhaust Fan, Ice Maker, Microwave, Plumbed For Ice Maker
- Laundry: Laundry Room, Main Level
Features
- Drop Zone, Kitchen Island, Open Floorplan, Storage
- Flooring: Hardwood, Tile, Vinyl
- Has basement: No
- Fireplace features: Family Room
Interior area
- Total structure area: 3,011
- Total interior livable area: 3,011 sqft
- Finished area above ground: 3,011
- Finished area below ground: 0
Property
Parking
- Total spaces: 2
- Parking features: Attached Garage, Garage on Main Level
- Attached garage spaces: 2
Features
- Levels: Two
- Stories: 2
- Patio & porch: Covered, Front Porch, Rear Porch, Screened
- Pool features: Community
- Fencing: Back Yard,Fenced
Lot
- Size: 0.23 Acres
Details
- Parcel number: 566046887
- Zoning: R-L
- Special conditions: Standard
Construction
Type & style
- Home type: SingleFamily
- Architectural style: Transitional
- Property subtype: Single Family Residence
Materials
- Fiber Cement
- Foundation: Slab
- Roof: Shingle
Condition
- New construction: Yes
- Year built: 2025
Details
- Builder name: Niblock Homes LLC
Utilities & green energy
- Sewer: Public Sewer
- Water: City
- Utilities for property: Cable Available, Electricity Connected, Underground Power Lines
Green energy
- Energy efficient items: Lighting
Community & HOA
Community
- Features: Street Lights
- Subdivision: Brighton Park
HOA
- Has HOA: Yes
Location
- Region: Mount Pleasant
Financial & listing details
- Price per square foot: $214/sqft
- Date on market: 9/22/2025
- Cumulative days on market: 37 days
- Listing terms: Cash,Conventional,FHA,VA Loan
- Electric utility on property: Yes
- Road surface type: Concrete, Paved
About the community
PoolTrails
They say location is everything. If that's the case, then Brighton Park is everything and more. As the newest community from award-winning local builder Niblock Homes, Brighton Park offers residents the home of their dreams in beautiful Mount Pleasant, NC. Once a rural textile community, Mount Pleasant today is the quintessential American small town. It's also a vibrant one, attracting locals and visitors alike to its Historic District, where many of the landmark properties now serve as shops and restaurants. You'll even find a brewery and a distillery. And several well-known antique shops draw pickers from all around. Located east of Concord, at the intersection of NC-73 and NC-49, Brighton Park offers all the benefits of Cabarrus County living, such as excellent schools and lower taxes. Enjoy the county's other cities, with Concord, Kannapolis, and Harrisburg all close by. With a community swimming pool, and several parks, greenways and trails nearby, families of all ages have plenty of fresh-air actives to enjoy. Best of all, though, will be your new home - quality construction, superior architecture, contemporary floor plans. Then make it uniquely your own with the almost limitless customization options offered by Niblock Homes.
Source: Niblock Homes

