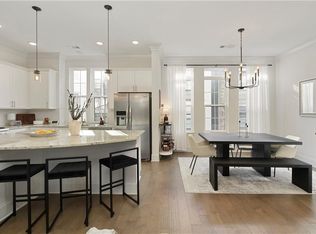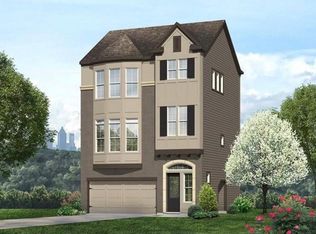Closed
$720,000
606 Broadview Ter NE, Atlanta, GA 30324
4beds
3,084sqft
Single Family Residence, Mid Rise
Built in 2017
1,611.72 Square Feet Lot
$723,300 Zestimate®
$233/sqft
$4,551 Estimated rent
Home value
$723,300
$665,000 - $788,000
$4,551/mo
Zestimate® history
Loading...
Owner options
Explore your selling options
What's special
Stunning Upscale 4 bedroom, 3.5 bathroom brick home in gated Broadview Place located in the highly desirable Lindbergh/Buckhead area. Exceptional David Weekley Homes "life design" floorplan incorporates luxurious finishes with builder upgrades, now offered by the original owner. Beautiful hardwoods floors flow throughout all levels highlighted by natural light from an abundance of windows. Open concept main floor provides ample space for entertaining or intimate get togethers across the living, kitchen and dining area. The Living area boasts a cozy fireplace and doors opening to an outside Juliette balcony. Adjacent bright Chef's Kitchen offers SS appliances, 36" gas range and vent hood, white cabinets and quartz counters, and a large island with seating for 5! Retreat upstairs to your private oversized Primary Suite and the spacious bath with dual vanities and large tiled shower with frameless glass, and two generous closets with a built-in dresser. Top floor includes a bedroom and full bath, and large open area that can be used as an additional bedroom or as an entertaining "city room" with wet bar, and super sliding glass doors opening to the fully covered deck. Bottom floor includes 2 car garage, entry foyer, and private bedroom suite with a private garden entrance. Convenient location within walking distance to shopping and restaurants, and minutes to GA 400, I-85,I-75, Marta, and Midtown. Don't miss this perfect combination of modern living and community charm. Come see what could be your new home!
Zillow last checked: 8 hours ago
Listing updated: August 05, 2025 at 12:39pm
Listed by:
Mei Cheng 678-596-6001,
BHHS Georgia Properties,
Bob Rider 678-725-4898,
BHHS Georgia Properties
Bought with:
Elizabeth C Smith, 124138
Harry Norman Realtors
Source: GAMLS,MLS#: 10512248
Facts & features
Interior
Bedrooms & bathrooms
- Bedrooms: 4
- Bathrooms: 4
- Full bathrooms: 3
- 1/2 bathrooms: 1
- Main level bathrooms: 1
- Main level bedrooms: 1
Dining room
- Features: Dining Rm/Living Rm Combo
Kitchen
- Features: Breakfast Bar, Kitchen Island, Solid Surface Counters
Heating
- Central, Forced Air, Natural Gas
Cooling
- Ceiling Fan(s), Central Air, Zoned
Appliances
- Included: Dishwasher, Disposal, Dryer, Microwave, Refrigerator, Stainless Steel Appliance(s), Tankless Water Heater, Washer
- Laundry: Laundry Closet
Features
- Double Vanity, High Ceilings, Separate Shower, Walk-In Closet(s), Wet Bar
- Flooring: Hardwood, Tile
- Windows: Double Pane Windows
- Basement: None
- Attic: Pull Down Stairs
- Number of fireplaces: 1
- Fireplace features: Factory Built, Living Room
- Common walls with other units/homes: No Common Walls
Interior area
- Total structure area: 3,084
- Total interior livable area: 3,084 sqft
- Finished area above ground: 3,084
- Finished area below ground: 0
Property
Parking
- Total spaces: 2
- Parking features: Attached, Garage, Garage Door Opener, Off Street, Side/Rear Entrance
- Has attached garage: Yes
Features
- Levels: Three Or More
- Stories: 3
- Exterior features: Balcony
- Fencing: Front Yard
- Has view: Yes
- View description: City
Lot
- Size: 1,611 sqft
- Features: City Lot, Level
Details
- Parcel number: 17 004800021608
Construction
Type & style
- Home type: SingleFamily
- Architectural style: Brick Front,Traditional
- Property subtype: Single Family Residence, Mid Rise
- Attached to another structure: Yes
Materials
- Brick, Concrete
- Foundation: Slab
- Roof: Composition
Condition
- Resale
- New construction: No
- Year built: 2017
Utilities & green energy
- Electric: 220 Volts
- Sewer: Public Sewer
- Water: Public
- Utilities for property: Cable Available, Electricity Available, High Speed Internet, Natural Gas Available, Phone Available, Sewer Connected, Underground Utilities
Community & neighborhood
Security
- Security features: Carbon Monoxide Detector(s), Gated Community, Smoke Detector(s)
Community
- Community features: Gated, Street Lights, Near Public Transport, Near Shopping
Location
- Region: Atlanta
- Subdivision: Broadview Place
HOA & financial
HOA
- Has HOA: Yes
- HOA fee: $1,800 annually
- Services included: Maintenance Grounds, Other, Pest Control
Other
Other facts
- Listing agreement: Exclusive Right To Sell
- Listing terms: 1031 Exchange,Cash,Conventional
Price history
| Date | Event | Price |
|---|---|---|
| 7/25/2025 | Sold | $720,000$233/sqft |
Source: | ||
| 5/1/2025 | Listed for sale | $720,000-0.7%$233/sqft |
Source: | ||
| 5/1/2025 | Listing removed | $725,000$235/sqft |
Source: | ||
| 4/1/2025 | Price change | $725,000-0.7%$235/sqft |
Source: | ||
| 1/24/2025 | Listed for sale | $730,000+0.1%$237/sqft |
Source: | ||
Public tax history
| Year | Property taxes | Tax assessment |
|---|---|---|
| 2024 | $12,575 +34.8% | $307,160 +5% |
| 2023 | $9,329 -21.2% | $292,440 |
| 2022 | $11,835 +3.9% | $292,440 +4% |
Find assessor info on the county website
Neighborhood: Lindbergh
Nearby schools
GreatSchools rating
- 7/10Garden Hills Elementary SchoolGrades: PK-5Distance: 1.1 mi
- 6/10Sutton Middle SchoolGrades: 6-8Distance: 2.6 mi
- 8/10North Atlanta High SchoolGrades: 9-12Distance: 5.6 mi
Schools provided by the listing agent
- Elementary: Garden Hills
- Middle: Sutton
- High: North Atlanta
Source: GAMLS. This data may not be complete. We recommend contacting the local school district to confirm school assignments for this home.
Get a cash offer in 3 minutes
Find out how much your home could sell for in as little as 3 minutes with a no-obligation cash offer.
Estimated market value
$723,300
Get a cash offer in 3 minutes
Find out how much your home could sell for in as little as 3 minutes with a no-obligation cash offer.
Estimated market value
$723,300

