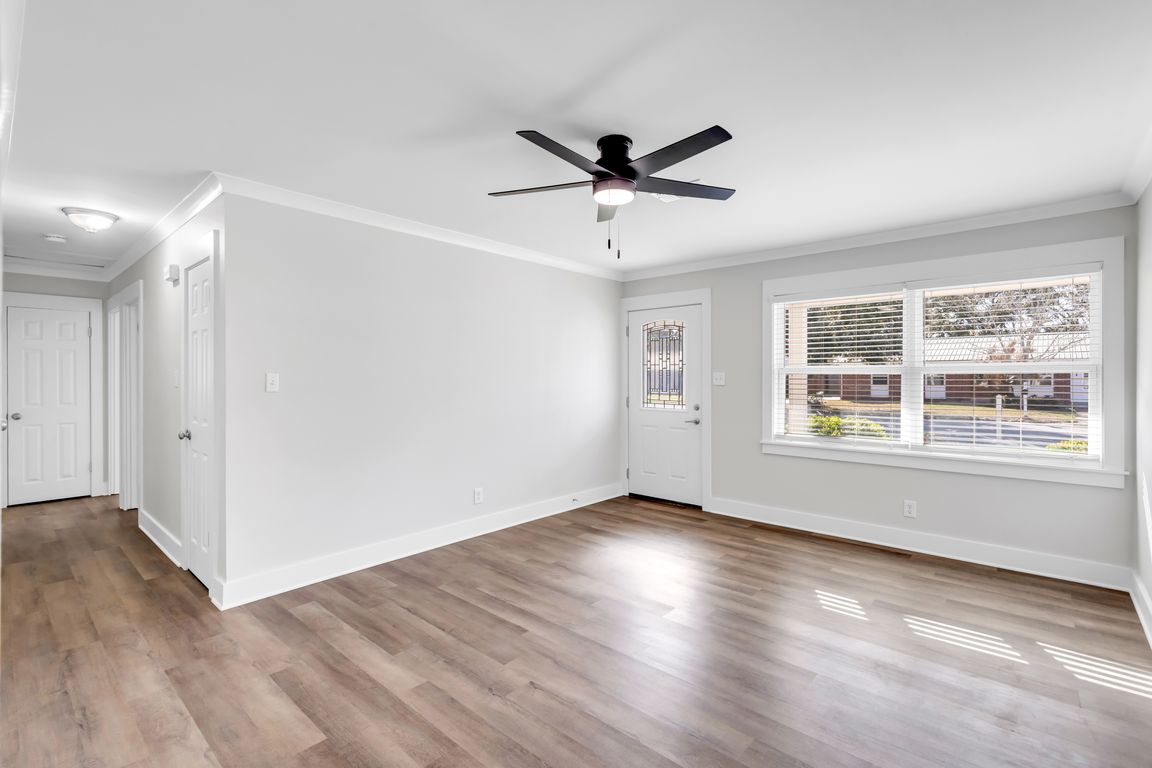
ActivePrice cut: $36.9K (10/29)
$412,500
4beds
1,703sqft
606 Clark Ave, Ocean Springs, MS 39564
4beds
1,703sqft
Residential, single family residence
Built in 1965
10,454 sqft
Garage
$242 price/sqft
What's special
Quiet cul-de-sacNew energy efficient insulationGas tankless water heaterUpdated windowsBrand new dishwasherGas stoveBrand-new roof
4-bedroom 2 bath highly sought after cul-de-sac in the heart of downtown Ocean Springs Golf Cart District. Welcome to this beautifully updated and remodeled home perfectly situated in a quiet cul-de-sac yet 2 minutes from your favorite eateries. The home features a brand-new roof, new energy efficient insulation, new central heat/ AC ...
- 254 days |
- 608 |
- 21 |
Source: MLS United,MLS#: 4106420
Travel times
Living Room
Kitchen
Primary Bedroom
Zillow last checked: 8 hours ago
Listing updated: November 11, 2025 at 10:59am
Listed by:
Sherri M Johnson 228-282-3685,
EXIT Realty Heart Properties 228-385-9229
Source: MLS United,MLS#: 4106420
Facts & features
Interior
Bedrooms & bathrooms
- Bedrooms: 4
- Bathrooms: 2
- Full bathrooms: 2
Bedroom
- Level: Main
Bedroom
- Level: Main
Bedroom
- Level: Main
Bedroom
- Level: Main
Bathroom
- Level: Main
Bathroom
- Level: Main
Bonus room
- Description: Office, Gym, Closet, Nursery, Reading,
- Level: Main
Dining room
- Level: Main
Family room
- Level: Main
Kitchen
- Level: Main
Heating
- Central, Natural Gas
Cooling
- Central Air, Electric
Appliances
- Included: Dishwasher, Disposal, Free-Standing Gas Oven, Free-Standing Gas Range, Ice Maker, Instant Hot Water, Microwave, Range Hood, Refrigerator, Stainless Steel Appliance(s), Tankless Water Heater
- Laundry: Electric Dryer Hookup, Inside, Laundry Room, Main Level, Washer Hookup
Features
- Ceiling Fan(s), Crown Molding, Granite Counters, Pantry, Storage, Walk-In Closet(s)
- Flooring: Vinyl
- Doors: Dead Bolt Lock(s)
- Windows: Blinds
- Has fireplace: No
Interior area
- Total structure area: 1,703
- Total interior livable area: 1,703 sqft
Video & virtual tour
Property
Parking
- Parking features: Concrete, Driveway, Golf Cart Garage, No Garage
- Has garage: Yes
- Has uncovered spaces: Yes
Features
- Levels: One
- Stories: 1
- Patio & porch: Patio, Porch, Slab
- Exterior features: Private Yard
- Fencing: Back Yard,Wood,Fenced
Lot
- Size: 10,454.4 Square Feet
- Features: Cul-De-Sac, Rectangular Lot
Details
- Additional structures: Outbuilding, Portable Building, Shed(s), Storage, Workshop
- Parcel number: 61057014.000
- Zoning description: General Residential
Construction
Type & style
- Home type: SingleFamily
- Architectural style: Ranch
- Property subtype: Residential, Single Family Residence
Materials
- Brick, HardiPlank Type
- Foundation: Slab
- Roof: Architectural Shingles,Asphalt
Condition
- New construction: No
- Year built: 1965
Utilities & green energy
- Sewer: Public Sewer
- Water: Public
- Utilities for property: Cable Available, Electricity Connected, Natural Gas Connected, Sewer Connected, Water Connected, Natural Gas in Kitchen
Community & HOA
Community
- Security: Smoke Detector(s)
- Subdivision: Clark Place
Location
- Region: Ocean Springs
Financial & listing details
- Price per square foot: $242/sqft
- Tax assessed value: $108,487
- Annual tax amount: $2,370
- Date on market: 3/12/2025
- Electric utility on property: Yes