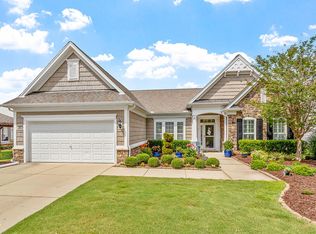Sold for $842,500 on 08/18/25
$842,500
606 Corrigan Way, Cary, NC 27519
3beds
2,801sqft
Single Family Residence, Residential
Built in 2008
0.31 Acres Lot
$851,800 Zestimate®
$301/sqft
$2,945 Estimated rent
Home value
$851,800
$775,000 - $937,000
$2,945/mo
Zestimate® history
Loading...
Owner options
Explore your selling options
What's special
Exceptional! Exquisite! Extraodinary! I'm running out of adjectives to describe this extra special property. Sited on a 1/3 acre cul de sac lot in Cary's premier 55+ community, it sparkles inside and out. Gorgeous hickory floors throughout, all new interior paint, newer HVAC & roof! Kitchen features granite counters, slider pull-outs, trash compactor, center island, Bosch dishwasher and LG refrigerator. Large breakfast room with beautiful views of the upgraded landscaping. Living room with gas log fireplace transitions easily to the dining room. The sunroom is the perfect entertainment spot that flows to the private courtyard with covered pergola, fenced yard, gas BBQ grill with 2-burner cooktop. Stone wall plus a relaxing fountain. Primary suite with remote-controlled window treatments, whirlpool tub, separate shower, dual vanities, WIC. Built-in cabinetry in drop zone area. Insulated garage door, epoxied floor, work bench and custom storage system. A large private office and two guest room with a shared bath complete this well-designed floor plan. Make your appointment today - this one is a winner!
Zillow last checked: 8 hours ago
Listing updated: October 28, 2025 at 01:02am
Listed by:
Jane Lee 919-612-5205,
Jordan Lee Real Estate
Bought with:
Jane Lee, 211227
Jordan Lee Real Estate
Jordan Lee, 231630
Jordan Lee Real Estate
Source: Doorify MLS,MLS#: 10106006
Facts & features
Interior
Bedrooms & bathrooms
- Bedrooms: 3
- Bathrooms: 3
- Full bathrooms: 2
- 1/2 bathrooms: 1
Heating
- Forced Air, Natural Gas
Cooling
- Central Air
Appliances
- Included: Dishwasher, Disposal, Dryer, Gas Cooktop, Gas Water Heater, Ice Maker, Microwave, Plumbed For Ice Maker, Range Hood, Refrigerator, Stainless Steel Appliance(s), Trash Compactor, Oven, Washer
- Laundry: Laundry Room
Features
- Bathtub/Shower Combination, Breakfast Bar, Built-in Features, Ceiling Fan(s), Crown Molding, Double Vanity, Entrance Foyer, Granite Counters, High Ceilings, Kitchen Island, Living/Dining Room Combination, Open Floorplan, Pantry, Master Downstairs, Recessed Lighting, Smart Thermostat, Smooth Ceilings, Tray Ceiling(s), Walk-In Closet(s), Water Closet
- Flooring: Ceramic Tile, Hardwood
- Doors: French Doors, Storm Door(s)
- Windows: Blinds
- Number of fireplaces: 1
- Fireplace features: Family Room, Fireplace Screen, Gas Log, Glass Doors
Interior area
- Total structure area: 2,801
- Total interior livable area: 2,801 sqft
- Finished area above ground: 2,801
- Finished area below ground: 0
Property
Parking
- Total spaces: 2
- Parking features: Attached, Garage, Garage Door Opener, Garage Faces Front
- Attached garage spaces: 2
Features
- Levels: One
- Stories: 1
- Patio & porch: Patio
- Exterior features: Built-in Barbecue, Covered Courtyard, Fenced Yard, Gas Grill, Outdoor Grill, Outdoor Kitchen, Rain Gutters, Smart Irrigation
- Pool features: Association, Community, Heated, In Ground, Indoor, Lap, Outdoor Pool, Pool/Spa Combo, Salt Water
- Spa features: Community, Heated
- Fencing: Back Yard
- Has view: Yes
- View description: Trees/Woods
Lot
- Size: 0.31 Acres
- Dimensions: 36 x 178 x 197 x 115
- Features: Cul-De-Sac, Front Yard, Landscaped, Private, Sprinklers In Front, Sprinklers In Rear
Details
- Parcel number: 072500383023
- Special conditions: Standard
Construction
Type & style
- Home type: SingleFamily
- Architectural style: Ranch, Transitional
- Property subtype: Single Family Residence, Residential
Materials
- Brick Veneer, Vinyl Siding
- Foundation: Slab
- Roof: Shingle
Condition
- New construction: No
- Year built: 2008
Details
- Builder name: Pulte Homes
Utilities & green energy
- Sewer: Public Sewer
- Water: Public
- Utilities for property: Cable Available, Electricity Connected, Natural Gas Connected, Sewer Connected, Water Connected, Underground Utilities
Community & neighborhood
Community
- Community features: Clubhouse, Curbs, Fitness Center, Park, Pool, Sidewalks, Street Lights, Tennis Court(s)
Senior living
- Senior community: Yes
Location
- Region: Cary
- Subdivision: Carolina Preserve
HOA & financial
HOA
- Has HOA: Yes
- HOA fee: $307 monthly
- Amenities included: Barbecue, Basketball Court, Billiard Room, Clubhouse, Fitness Center, Game Room, Indoor Pool, Landscaping, Maintenance Grounds, Management, Meeting Room, Park, Parking, Party Room, Picnic Area, Pool, Recreation Facilities, Spa/Hot Tub, Sport Court, Tennis Court(s), Trail(s)
- Services included: Maintenance Grounds, Storm Water Maintenance
Price history
| Date | Event | Price |
|---|---|---|
| 8/18/2025 | Sold | $842,500+2.1%$301/sqft |
Source: | ||
| 7/5/2025 | Pending sale | $825,000$295/sqft |
Source: | ||
| 6/27/2025 | Listed for sale | $825,000+71.9%$295/sqft |
Source: | ||
| 8/4/2008 | Sold | $480,000$171/sqft |
Source: Public Record | ||
Public tax history
| Year | Property taxes | Tax assessment |
|---|---|---|
| 2024 | $5,672 +1.9% | $540,217 |
| 2023 | $5,564 +2% | $540,217 |
| 2022 | $5,456 | $540,217 |
Find assessor info on the county website
Neighborhood: Amberly
Nearby schools
GreatSchools rating
- 9/10North Chatham ElementaryGrades: PK-5Distance: 6.5 mi
- 4/10Margaret B. Pollard Middle SchoolGrades: 6-8Distance: 10.8 mi
- 8/10Northwood HighGrades: 9-12Distance: 15.1 mi
Schools provided by the listing agent
- Elementary: Chatham - N Chatham
- Middle: Chatham - Margaret B Pollard
- High: Chatham - Seaforth
Source: Doorify MLS. This data may not be complete. We recommend contacting the local school district to confirm school assignments for this home.
Get a cash offer in 3 minutes
Find out how much your home could sell for in as little as 3 minutes with a no-obligation cash offer.
Estimated market value
$851,800
Get a cash offer in 3 minutes
Find out how much your home could sell for in as little as 3 minutes with a no-obligation cash offer.
Estimated market value
$851,800
