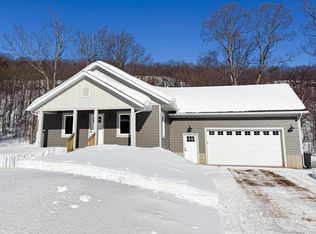Closed
$450,000
606 County Rd, Negaunee, MI 49866
4beds
2,288sqft
Single Family Residence
Built in 2024
0.57 Acres Lot
$496,800 Zestimate®
$197/sqft
$2,848 Estimated rent
Home value
$496,800
$472,000 - $522,000
$2,848/mo
Zestimate® history
Loading...
Owner options
Explore your selling options
What's special
Welcome to your dream home in a prime location! This stunning new construction, currently underway, offers modern design and thoughtful details throughout. Nestled near Jackson Park, Ramba Trails, Snowmobile, and ATV trails, this 4-bedroom, 2.5 bathroom has everything! The main floor presents an inviting open floor plan, seamlessly connecting the natural light filled living room to the kitchen with an island, a dining area with a bay window, and sliding glass doors leading to a back deck – perfect for entertaining! Upstairs you will discover a primary suite with walk-in closet and bathroom along with 2 more bedrooms, full bathroom, and laundry.The basement offers a versatile family room and additional bedroom. This home provides a perfect blend of comfort and recreation. Don't miss the chance to make this brand-new construction your own.
Zillow last checked: 8 hours ago
Listing updated: March 26, 2024 at 12:45pm
Listed by:
BENJAMIN ARGALL 906-250-2874,
NEXTHOME SUPERIOR LIVING 906-214-4267
Bought with:
MELISSA LEHTOMAKI
RE/MAX 1ST REALTY
Source: Upper Peninsula AOR,MLS#: 50131990 Originating MLS: Upper Peninsula Assoc of Realtors
Originating MLS: Upper Peninsula Assoc of Realtors
Facts & features
Interior
Bedrooms & bathrooms
- Bedrooms: 4
- Bathrooms: 3
- Full bathrooms: 2
- 1/2 bathrooms: 1
Bedroom 1
- Level: Second
- Area: 182
- Dimensions: 13 x 14
Bedroom 2
- Level: Second
- Area: 154
- Dimensions: 11 x 14
Bedroom 3
- Level: Second
- Area: 110
- Dimensions: 10 x 11
Bedroom 4
- Level: Basement
- Area: 120
- Dimensions: 12 x 10
Bathroom 1
- Level: Second
- Area: 60
- Dimensions: 12 x 5
Bathroom 2
- Level: Second
- Area: 72
- Dimensions: 12 x 6
Dining room
- Level: First
- Area: 84
- Dimensions: 14 x 6
Family room
- Level: Basement
- Area: 192
- Dimensions: 16 x 12
Kitchen
- Level: First
- Area: 168
- Dimensions: 14 x 12
Living room
- Level: First
- Area: 255
- Dimensions: 17 x 15
Heating
- Forced Air, Natural Gas
Cooling
- None
Appliances
- Included: Dishwasher, Dryer, Range/Oven, Refrigerator, Washer, Gas Water Heater
- Laundry: Second Floor Laundry
Features
- High Ceilings, Walk-In Closet(s)
- Flooring: Other, Concrete
- Windows: Bay Window(s)
- Basement: Partially Finished
- Has fireplace: No
Interior area
- Total structure area: 2,496
- Total interior livable area: 2,288 sqft
- Finished area above ground: 1,664
- Finished area below ground: 624
Property
Parking
- Total spaces: 2
- Parking features: Garage, Attached, Heated Garage
- Attached garage spaces: 2
Features
- Levels: Two
- Stories: 2
- Patio & porch: Deck, Porch
- Has view: Yes
- View description: Rural View
- Waterfront features: None
- Frontage type: Road
- Frontage length: 155
Lot
- Size: 0.57 Acres
- Dimensions: 155 x 159
- Features: City Lot
Details
- Additional structures: None
- Parcel number: 525328004200
- Zoning: R-2 Residential 2
- Zoning description: Residential
- Special conditions: Standard
Construction
Type & style
- Home type: SingleFamily
- Architectural style: Traditional
- Property subtype: Single Family Residence
Materials
- Other
- Foundation: Basement
Condition
- New Construction
- New construction: Yes
- Year built: 2024
Utilities & green energy
- Electric: 200+ Amp Service
- Sewer: Public Sanitary
- Water: Public
- Utilities for property: Electricity Connected, Natural Gas Connected, Sewer Connected, Water Connected
Community & neighborhood
Location
- Region: Negaunee
- Subdivision: N/A
Other
Other facts
- Listing terms: Cash,Conventional,FHA,VA Loan,USDA Loan
- Ownership: Corporation
- Road surface type: Paved
Price history
| Date | Event | Price |
|---|---|---|
| 3/26/2024 | Sold | $450,000$197/sqft |
Source: | ||
| 3/12/2024 | Pending sale | $450,000$197/sqft |
Source: | ||
| 1/23/2024 | Listed for sale | $450,000$197/sqft |
Source: | ||
Public tax history
| Year | Property taxes | Tax assessment |
|---|---|---|
| 2024 | -- | $76,450 +448% |
| 2023 | -- | $13,950 |
| 2022 | -- | -- |
Find assessor info on the county website
Neighborhood: 49866
Nearby schools
GreatSchools rating
- 7/10Negaunee Middle SchoolGrades: 5-8Distance: 0.6 mi
- 7/10Negaunee High SchoolGrades: 9-12Distance: 0.6 mi
- 8/10Lakeview SchoolGrades: PK-4Distance: 1.2 mi
Schools provided by the listing agent
- District: Negaunee Public Schools
Source: Upper Peninsula AOR. This data may not be complete. We recommend contacting the local school district to confirm school assignments for this home.
Get pre-qualified for a loan
At Zillow Home Loans, we can pre-qualify you in as little as 5 minutes with no impact to your credit score.An equal housing lender. NMLS #10287.

