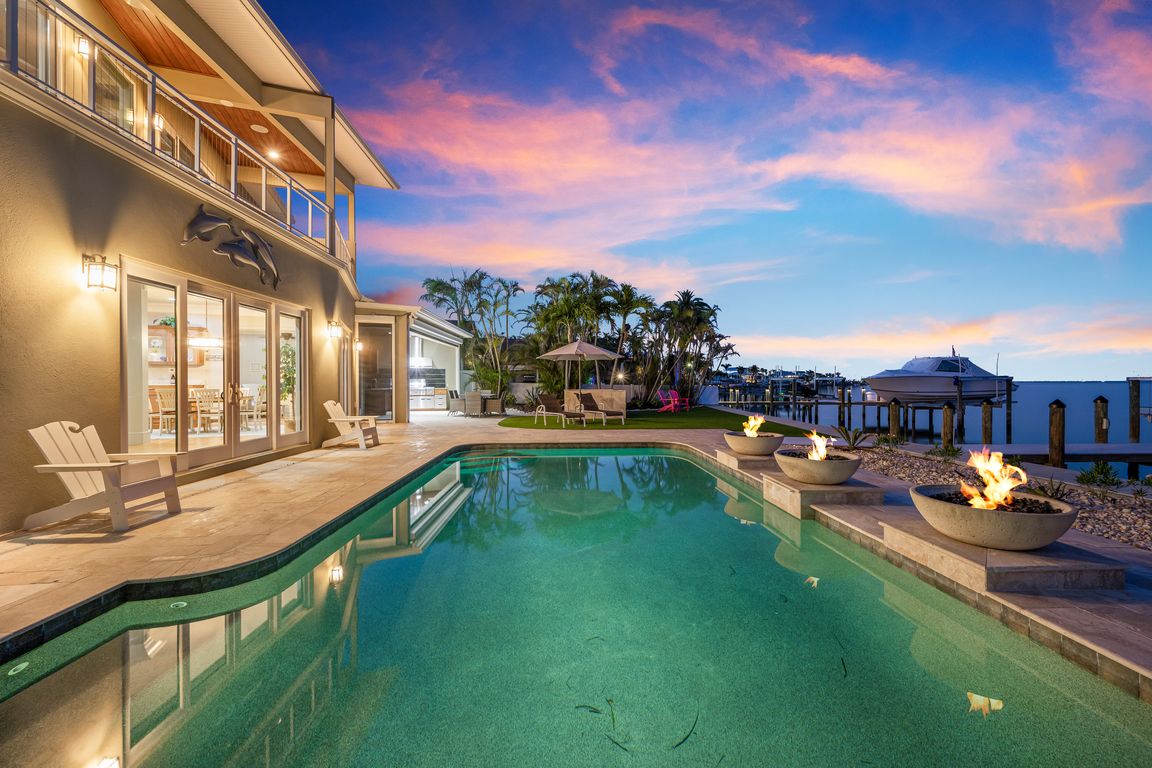
For salePrice cut: $600K (8/18)
$3,750,000
4beds
4,830sqft
606 Crestwood Ln, Holmes Beach, FL 34217
4beds
4,830sqft
Single family residence
Built in 1967
0.29 Acres
4 Attached garage spaces
$776 price/sqft
$5 monthly HOA fee
What's special
New dockBoat liftResort-style poolDouble jet ski liftSaltwater poolOutdoor kitchenEnsuite bedroom retreats
DIRECT BAYFRONT Luxury Home in KEY ROYALE on Anna Maria Island! This exquisite 4 bedroom, 3.5 bath custom home with a 4-car garage is move-in ready, comes furnished and delivers over 6,200 sq ft under roof (4,830 sq ft under air) and 103 feet of prime bay frontage in one of ...
- 127 days
- on Zillow |
- 1,432 |
- 69 |
Likely to sell faster than
Source: Stellar MLS,MLS#: A4644946 Originating MLS: Sarasota - Manatee
Originating MLS: Sarasota - Manatee
Travel times
Living Room
Kitchen
Primary Bedroom
Zillow last checked: 7 hours ago
Listing updated: August 18, 2025 at 10:17am
Listing Provided by:
Hannah Hillyard 941-744-7358,
MICHAEL SAUNDERS & COMPANY 941-896-9981,
George Myers 941-224-6021,
MICHAEL SAUNDERS & COMPANY
Source: Stellar MLS,MLS#: A4644946 Originating MLS: Sarasota - Manatee
Originating MLS: Sarasota - Manatee

Facts & features
Interior
Bedrooms & bathrooms
- Bedrooms: 4
- Bathrooms: 5
- Full bathrooms: 3
- 1/2 bathrooms: 2
Primary bedroom
- Features: Walk-In Closet(s)
- Level: Second
- Area: 380 Square Feet
- Dimensions: 20x19
Bedroom 2
- Features: Built-in Closet
- Level: Second
- Area: 361 Square Feet
- Dimensions: 19x19
Bedroom 3
- Features: Built-in Closet
- Level: First
- Area: 121 Square Feet
- Dimensions: 11x11
Bedroom 4
- Features: Built-in Closet
- Level: First
- Area: 121 Square Feet
- Dimensions: 11x11
Primary bathroom
- Level: Second
- Area: 253 Square Feet
- Dimensions: 11x23
Bathroom 2
- Level: First
- Area: 56 Square Feet
- Dimensions: 7x8
Bonus room
- Features: No Closet
- Level: Second
- Area: 266 Square Feet
- Dimensions: 14x19
Dining room
- Level: First
- Area: 208 Square Feet
- Dimensions: 13x16
Kitchen
- Level: First
- Area: 624 Square Feet
- Dimensions: 24x26
Living room
- Level: First
- Area: 390 Square Feet
- Dimensions: 15x26
Heating
- Central, Electric
Cooling
- Central Air, Zoned
Appliances
- Included: Bar Fridge, Oven, Convection Oven, Cooktop, Dishwasher, Disposal, Dryer, Exhaust Fan, Microwave, Range, Refrigerator, Washer, Water Purifier, Wine Refrigerator
- Laundry: Inside, Laundry Room
Features
- Built-in Features, Ceiling Fan(s), Elevator, High Ceilings, Kitchen/Family Room Combo, Open Floorplan, Other, Solid Wood Cabinets, Stone Counters, Vaulted Ceiling(s), Walk-In Closet(s)
- Flooring: Porcelain Tile, Slate, Hardwood
- Doors: French Doors, Outdoor Kitchen, Outdoor Shower, Sliding Doors
- Windows: Storm Window(s), Window Treatments
- Has fireplace: No
Interior area
- Total structure area: 6,276
- Total interior livable area: 4,830 sqft
Video & virtual tour
Property
Parking
- Total spaces: 4
- Parking features: Circular Driveway, Garage Door Opener, Golf Cart Parking, Ground Level, Off Street, On Street
- Attached garage spaces: 4
- Has uncovered spaces: Yes
Features
- Levels: Two
- Stories: 2
- Patio & porch: Covered, Rear Porch, Screened
- Exterior features: Balcony, Irrigation System, Lighting, Outdoor Kitchen, Outdoor Shower, Rain Gutters, Sprinkler Metered
- Has private pool: Yes
- Pool features: Auto Cleaner, Heated, In Ground, Outside Bath Access, Salt Water
- Fencing: Fenced,Vinyl
- Has view: Yes
- View description: Water, Bay/Harbor - Full
- Has water view: Yes
- Water view: Water,Bay/Harbor - Full
- Waterfront features: Bay/Harbor, Bay/Harbor Access, Bridges - No Fixed Bridges, Lift, Sailboat Water, Seawall
Lot
- Size: 0.29 Acres
- Dimensions: 98.5 x 127
- Features: Cul-De-Sac, Landscaped
Details
- Additional structures: Outdoor Kitchen
- Parcel number: 7284300006
- Zoning: R1AA
- Special conditions: None
Construction
Type & style
- Home type: SingleFamily
- Architectural style: Traditional
- Property subtype: Single Family Residence
Materials
- Block, Stucco, Wood Frame
- Foundation: Slab
- Roof: Concrete,Membrane,Tile
Condition
- New construction: No
- Year built: 1967
Utilities & green energy
- Sewer: Public Sewer
- Water: Public
- Utilities for property: Electricity Connected, Propane, Sewer Connected, Street Lights, Water Connected
Community & HOA
Community
- Security: Security System, Smoke Detector(s)
- Subdivision: KEY ROYALE 2ND ADD REP
HOA
- Has HOA: Yes
- HOA fee: $5 monthly
- Pet fee: $0 monthly
Location
- Region: Holmes Beach
Financial & listing details
- Price per square foot: $776/sqft
- Tax assessed value: $4,013,147
- Annual tax amount: $48,469
- Date on market: 4/18/2025
- Listing terms: Cash,Conventional
- Ownership: Fee Simple
- Total actual rent: 0
- Electric utility on property: Yes
- Road surface type: Asphalt