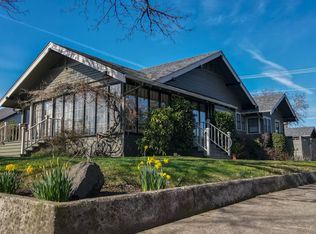Sold
$525,000
606 D St, Springfield, OR 97477
5beds
2,218sqft
Residential, Single Family Residence
Built in 1912
7,840.8 Square Feet Lot
$534,200 Zestimate®
$237/sqft
$2,981 Estimated rent
Home value
$534,200
$491,000 - $577,000
$2,981/mo
Zestimate® history
Loading...
Owner options
Explore your selling options
What's special
The historic "McKlin Home" in the Washburne District, built in 1912 the main level interior was updated in 1994 but retains many original features, including original fir floors, picture rail, plate rail, built-ins, wavy glass windows, an updated kitchen features granite island, newer appliances, laundry hookups, while the upstairs is the original floor plan, walk-in closets, one bedroom with a "secret door" to closet, there is a basement with 1092 sq. ft. for storage, a second laundry hookup, and exterior entrance. The home is located on a 0.18 acre corner lot with patio, pergola, covered front porch, and fenced backyard, a detached garage and tool shed. This home is a vintage gem, ready to be sparkling again.
Zillow last checked: 8 hours ago
Listing updated: April 14, 2025 at 05:26am
Listed by:
Kurt Katsura 541-465-8111,
Windermere RE Lane County
Bought with:
Gina Dhom, 201207381
Windermere RE Lane County
Source: RMLS (OR),MLS#: 595811445
Facts & features
Interior
Bedrooms & bathrooms
- Bedrooms: 5
- Bathrooms: 2
- Full bathrooms: 2
- Main level bathrooms: 1
Primary bedroom
- Features: Walkin Closet, Wallto Wall Carpet
- Level: Upper
- Area: 108
- Dimensions: 12 x 9
Bedroom 2
- Features: Wallto Wall Carpet
- Level: Upper
- Area: 96
- Dimensions: 12 x 8
Bedroom 3
- Features: Walkin Closet, Wallto Wall Carpet
- Level: Upper
- Area: 110
- Dimensions: 11 x 10
Bedroom 4
- Features: Wallto Wall Carpet
- Level: Upper
- Area: 99
- Dimensions: 11 x 9
Bedroom 5
- Features: Walkin Closet, Wallto Wall Carpet
- Level: Upper
- Area: 110
- Dimensions: 11 x 10
Dining room
- Features: Builtin Features, Wood Floors
- Level: Main
- Area: 187
- Dimensions: 17 x 11
Kitchen
- Features: Builtin Features, Dishwasher, Gas Appliances, Island, Free Standing Range, Free Standing Refrigerator, Granite
- Level: Main
- Area: 169
- Width: 13
Living room
- Features: Fireplace, Wood Floors
- Level: Main
- Area: 210
- Dimensions: 15 x 14
Heating
- Forced Air, Fireplace(s)
Cooling
- None
Appliances
- Included: Free-Standing Range, Free-Standing Refrigerator, Dishwasher, Gas Appliances, Electric Water Heater
Features
- Walk-In Closet(s), Built-in Features, Kitchen Island, Granite
- Flooring: Wall to Wall Carpet, Wood
- Windows: Wood Frames
- Basement: Full,Partially Finished
- Number of fireplaces: 1
- Fireplace features: Gas
Interior area
- Total structure area: 2,218
- Total interior livable area: 2,218 sqft
Property
Parking
- Total spaces: 1
- Parking features: Driveway, Detached
- Garage spaces: 1
- Has uncovered spaces: Yes
Features
- Stories: 2
- Patio & porch: Patio
- Exterior features: Yard
- Fencing: Fenced
Lot
- Size: 7,840 sqft
- Features: Corner Lot, Level, SqFt 7000 to 9999
Details
- Additional structures: ToolShed
- Parcel number: 0312130
- Zoning: R-1
Construction
Type & style
- Home type: SingleFamily
- Architectural style: Bungalow
- Property subtype: Residential, Single Family Residence
Materials
- Wood Siding
- Foundation: Block, Concrete Perimeter
- Roof: Composition
Condition
- Register of Historic Homes
- New construction: No
- Year built: 1912
Utilities & green energy
- Gas: Gas
- Sewer: Public Sewer
- Water: Public
- Utilities for property: Cable Connected, DSL
Community & neighborhood
Location
- Region: Springfield
Other
Other facts
- Listing terms: Cash,Conventional
- Road surface type: Paved
Price history
| Date | Event | Price |
|---|---|---|
| 4/11/2025 | Sold | $525,000-7.1%$237/sqft |
Source: | ||
| 3/23/2025 | Pending sale | $565,000$255/sqft |
Source: | ||
| 3/12/2025 | Listed for sale | $565,000+89%$255/sqft |
Source: | ||
| 11/6/2014 | Sold | $299,000$135/sqft |
Source: | ||
Public tax history
| Year | Property taxes | Tax assessment |
|---|---|---|
| 2025 | $5,171 +1.6% | $281,993 +3% |
| 2024 | $5,087 +4.4% | $273,780 +3% |
| 2023 | $4,871 +3.4% | $265,806 +3% |
Find assessor info on the county website
Neighborhood: 97477
Nearby schools
GreatSchools rating
- 5/10Two Rivers Dos Rios Elementary SchoolGrades: K-5Distance: 0.4 mi
- 3/10Hamlin Middle SchoolGrades: 6-8Distance: 0.6 mi
- 4/10Springfield High SchoolGrades: 9-12Distance: 0.3 mi
Schools provided by the listing agent
- Elementary: Two Rivers
- Middle: Hamlin
- High: Springfield
Source: RMLS (OR). This data may not be complete. We recommend contacting the local school district to confirm school assignments for this home.
Get pre-qualified for a loan
At Zillow Home Loans, we can pre-qualify you in as little as 5 minutes with no impact to your credit score.An equal housing lender. NMLS #10287.
Sell with ease on Zillow
Get a Zillow Showcase℠ listing at no additional cost and you could sell for —faster.
$534,200
2% more+$10,684
With Zillow Showcase(estimated)$544,884
