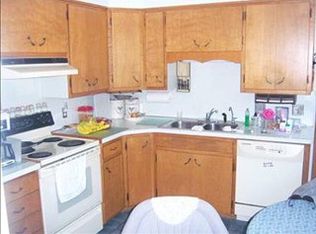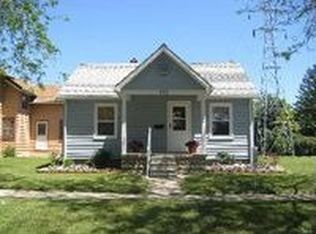Sold for $164,212
$164,212
606 E 3rd St, Monroe, MI 48161
3beds
1,410sqft
Single Family Residence
Built in 1900
5,662.8 Square Feet Lot
$167,000 Zestimate®
$116/sqft
$1,344 Estimated rent
Home value
$167,000
$142,000 - $195,000
$1,344/mo
Zestimate® history
Loading...
Owner options
Explore your selling options
What's special
Welcome to 606 E 3rd Street in Monroe — full of charm and ready for its next chapter! This home features a spacious kitchen perfect for everyday living or entertaining. Step outside and enjoy the outdoors on the back deck, ideal for relaxing or gathering with friends. A detached garage offers convenience and additional storage options, and the basement provides even more space to store your extras. With character throughout and plenty of room to make it your own, this home is an exciting opportunity you won’t want to miss!
Zillow last checked: 8 hours ago
Listing updated: September 02, 2025 at 08:33am
Listed by:
Corey Welch 734-770-4705,
eXp Realty LLC in Monroe
Bought with:
Kelly A Matelic, 6501302261
Park Avenue Realty Inc
Johnny Medrek, 6501359987
Park Avenue Realty Inc
Source: MiRealSource,MLS#: 50178523 Originating MLS: Southeastern Border Association of REALTORS
Originating MLS: Southeastern Border Association of REALTORS
Facts & features
Interior
Bedrooms & bathrooms
- Bedrooms: 3
- Bathrooms: 1
- Full bathrooms: 1
- Main level bathrooms: 1
- Main level bedrooms: 1
Bedroom 1
- Level: Main
- Area: 130
- Dimensions: 13 x 10
Bedroom 2
- Level: Upper
- Area: 156
- Dimensions: 13 x 12
Bedroom 3
- Level: Upper
- Area: 130
- Dimensions: 13 x 10
Bathroom 1
- Level: Main
Dining room
- Level: Main
- Area: 110
- Dimensions: 11 x 10
Family room
- Level: Main
- Area: 156
- Dimensions: 13 x 12
Kitchen
- Level: Main
- Area: 132
- Dimensions: 12 x 11
Living room
- Level: Main
- Area: 182
- Dimensions: 14 x 13
Heating
- Forced Air, Electric, Natural Gas
Cooling
- Central Air
Appliances
- Included: Dishwasher, Microwave, Range/Oven, Refrigerator
Features
- Has basement: Yes
- Has fireplace: No
Interior area
- Total structure area: 2,263
- Total interior livable area: 1,410 sqft
- Finished area above ground: 1,410
- Finished area below ground: 0
Property
Parking
- Total spaces: 2
- Parking features: Detached
- Garage spaces: 2
Features
- Levels: Two
- Stories: 2
- Frontage type: Road
- Frontage length: 42
Lot
- Size: 5,662 sqft
- Dimensions: 42 x 142
Details
- Parcel number: 554900730001
- Special conditions: Private
Construction
Type & style
- Home type: SingleFamily
- Architectural style: Colonial
- Property subtype: Single Family Residence
Materials
- Aluminum Siding
- Foundation: Basement
Condition
- Year built: 1900
Utilities & green energy
- Sewer: Public Sanitary
- Water: Public
Community & neighborhood
Location
- Region: Monroe
- Subdivision: Isadore Navarre Farm
Other
Other facts
- Listing agreement: Exclusive Right To Sell
- Listing terms: Cash,Conventional,FHA,VA Loan
Price history
| Date | Event | Price |
|---|---|---|
| 8/29/2025 | Sold | $164,212-3.3%$116/sqft |
Source: | ||
| 7/20/2025 | Pending sale | $169,900$120/sqft |
Source: | ||
| 6/19/2025 | Listed for sale | $169,900+88.8%$120/sqft |
Source: | ||
| 8/15/2018 | Sold | $90,000+0.1%$64/sqft |
Source: Public Record Report a problem | ||
| 6/25/2018 | Pending sale | $89,900$64/sqft |
Source: Premiere Realty Group #3452604 Report a problem | ||
Public tax history
| Year | Property taxes | Tax assessment |
|---|---|---|
| 2025 | $2,135 +4.8% | $64,600 +2.8% |
| 2024 | $2,037 +4.3% | $62,830 +10.2% |
| 2023 | $1,953 +3.5% | $57,010 +13.6% |
Find assessor info on the county website
Neighborhood: 48161
Nearby schools
GreatSchools rating
- 3/10Arborwood Elementary SchoolGrades: PK-6Distance: 1.4 mi
- 3/10Monroe Middle SchoolGrades: 6-8Distance: 0.4 mi
- 5/10Monroe High SchoolGrades: 8-12Distance: 2.4 mi
Schools provided by the listing agent
- District: Monroe Public Schools
Source: MiRealSource. This data may not be complete. We recommend contacting the local school district to confirm school assignments for this home.
Get a cash offer in 3 minutes
Find out how much your home could sell for in as little as 3 minutes with a no-obligation cash offer.
Estimated market value$167,000
Get a cash offer in 3 minutes
Find out how much your home could sell for in as little as 3 minutes with a no-obligation cash offer.
Estimated market value
$167,000

