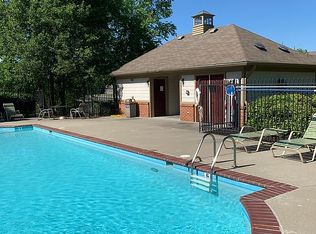Sold
$110,000
606 E County Line Rd, Indianapolis, IN 46227
2beds
624sqft
Residential, Single Family Residence
Built in 1939
0.41 Acres Lot
$-- Zestimate®
$176/sqft
$1,086 Estimated rent
Home value
Not available
Estimated sales range
Not available
$1,086/mo
Zestimate® history
Loading...
Owner options
Explore your selling options
What's special
Welcome to this exceptional property nestled on a spacious .40-acre corner lot, offering a prime opportunity for investors or those seeking versatile commercial space. Located in a highly desirable area, this property boasts endless potential for various ventures. Whether you're looking to develop retail space, office buildings, or residential units, this lot provides the canvas for your vision to flourish. With its strategic corner position, visibility and accessibility are maximized, ensuring ample exposure for any business endeavor. The expansive lot size offers flexibility for parking, landscaping, or expansion, catering to a wide range of commercial needs. For investors, this property represents a lucrative opportunity in a burgeoning market. The desirable location coupled with the generous lot size makes it an attractive prospect for long-term growth and return on investment. Don't miss out on the chance to own a piece of prime real estate with endless possibilities. Seize this opportunity to transform this corner lot into a thriving commercial hub or investment venture. Schedule a viewing today and unlock the potential of this remarkable property!
Zillow last checked: 8 hours ago
Listing updated: April 13, 2024 at 04:53am
Listing Provided by:
Anthony Robinson 317-506-6925,
AMR Real Estate LLC,
Samra Efendic 317-654-2494,
AMR Real Estate LLC
Bought with:
Baylee Biancofiori
@properties
Source: MIBOR as distributed by MLS GRID,MLS#: 21967746
Facts & features
Interior
Bedrooms & bathrooms
- Bedrooms: 2
- Bathrooms: 1
- Full bathrooms: 1
- Main level bathrooms: 1
- Main level bedrooms: 2
Primary bedroom
- Features: Carpet
- Level: Main
- Area: 90 Square Feet
- Dimensions: 9x10
Bedroom 2
- Features: Hardwood
- Level: Main
- Area: 90 Square Feet
- Dimensions: 9x10
Breakfast room
- Features: Vinyl
- Level: Main
- Area: 60 Square Feet
- Dimensions: 12x5
Kitchen
- Features: Vinyl
- Level: Main
- Area: 96 Square Feet
- Dimensions: 12x8
Living room
- Features: Carpet
- Level: Main
- Area: 240 Square Feet
- Dimensions: 20x12
Heating
- Has Heating (Unspecified Type)
Cooling
- Has cooling: Yes
Appliances
- Included: None
Features
- Attic Access
- Has basement: No
- Attic: Access Only
Interior area
- Total structure area: 624
- Total interior livable area: 624 sqft
Property
Parking
- Total spaces: 3
- Parking features: Detached
- Garage spaces: 3
Features
- Levels: One
- Stories: 1
Lot
- Size: 0.41 Acres
Details
- Parcel number: 491424117083000500
- Horse amenities: None
Construction
Type & style
- Home type: SingleFamily
- Architectural style: Traditional
- Property subtype: Residential, Single Family Residence
Materials
- Vinyl Siding
- Foundation: Crawl Space
Condition
- New construction: No
- Year built: 1939
Utilities & green energy
- Water: Community Water
Community & neighborhood
Location
- Region: Indianapolis
- Subdivision: No Subdivision
Price history
| Date | Event | Price |
|---|---|---|
| 1/2/2026 | Listing removed | $199,900$320/sqft |
Source: | ||
| 12/16/2025 | Price change | $199,900-2.4%$320/sqft |
Source: | ||
| 11/20/2025 | Price change | $204,900-2%$328/sqft |
Source: | ||
| 11/12/2025 | Price change | $209,000-1.9%$335/sqft |
Source: | ||
| 10/13/2025 | Listed for sale | $213,000$341/sqft |
Source: | ||
Public tax history
Tax history is unavailable.
Find assessor info on the county website
Neighborhood: Hill Valley
Nearby schools
GreatSchools rating
- 5/10Douglas Macarthur Elementary SchoolGrades: PK-5Distance: 1.2 mi
- 7/10Perry Meridian Middle SchoolGrades: 7-8Distance: 1.3 mi
- 9/10Perry Meridian High SchoolGrades: 9-12Distance: 1.4 mi

Get pre-qualified for a loan
At Zillow Home Loans, we can pre-qualify you in as little as 5 minutes with no impact to your credit score.An equal housing lender. NMLS #10287.

