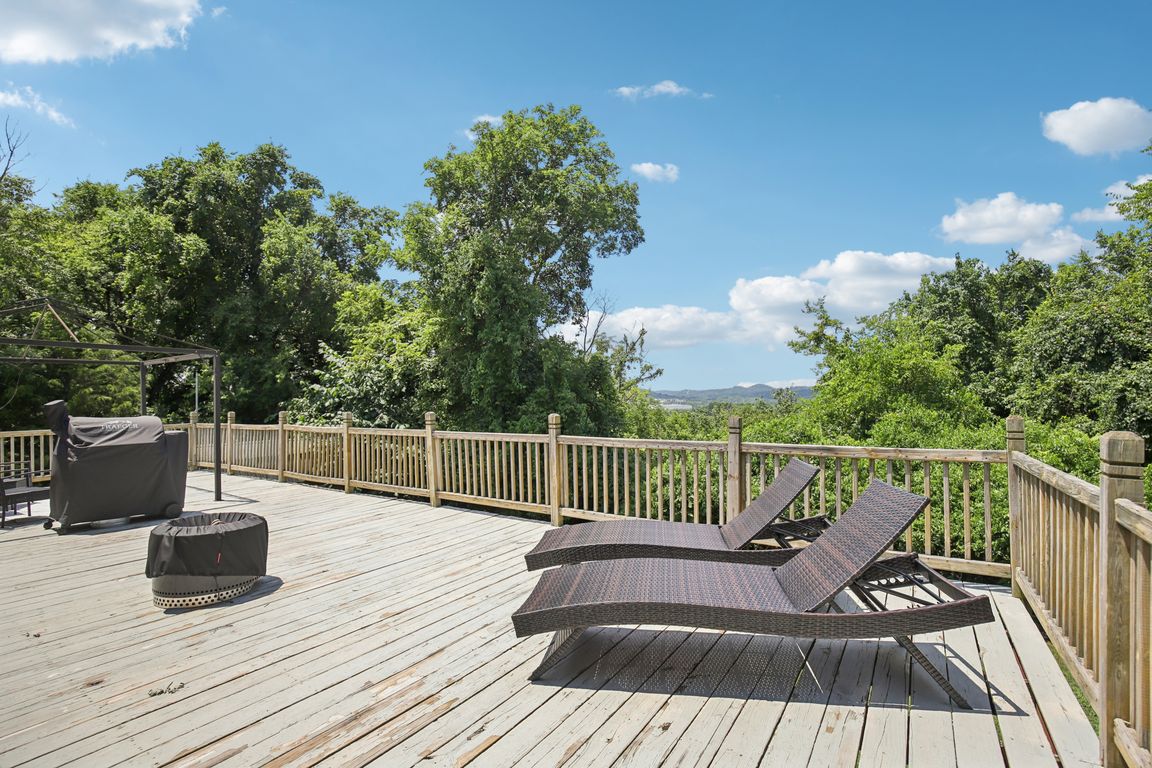
Active
$429,000
4beds
2,000sqft
606 Elba Dr, Goodlettsville, TN 37072
4beds
2,000sqft
Single family residence, residential
Built in 1961
0.38 Acres
2 Carport spaces
$215 price/sqft
What's special
Fully finished walk-out basementWarm mid-century touchesModern updatesUnbeatable sunset viewsLarge private lotExpansive deckAiry layout
Mid-Century Modern Charm Meets Sunset Views in Goodlettsville Renovated and full of personality, this 4-bedroom, 2-bath gem sits on a large private lot with unbeatable sunset views and East Nashville vibes—without the East Nashville price tag. The expansive deck is perfect for entertaining or unwinding while overlooking the lush, tree-lined backyard. Inside, ...
- 93 days |
- 935 |
- 67 |
Source: RealTracs MLS as distributed by MLS GRID,MLS#: 2957556
Travel times
Family Room
Kitchen
Primary Bedroom
Zillow last checked: 7 hours ago
Listing updated: October 24, 2025 at 09:51am
Listing Provided by:
Jessica A. Sullivan 615-428-2770,
simpliHOM 855-856-9466
Source: RealTracs MLS as distributed by MLS GRID,MLS#: 2957556
Facts & features
Interior
Bedrooms & bathrooms
- Bedrooms: 4
- Bathrooms: 2
- Full bathrooms: 2
- Main level bedrooms: 3
Bedroom 1
- Area: 220 Square Feet
- Dimensions: 11x20
Bedroom 2
- Area: 121 Square Feet
- Dimensions: 11x11
Bedroom 3
- Area: 120 Square Feet
- Dimensions: 12x10
Bedroom 4
- Area: 120 Square Feet
- Dimensions: 12x10
Kitchen
- Features: Eat-in Kitchen
- Level: Eat-in Kitchen
Living room
- Area: 240 Square Feet
- Dimensions: 12x20
Recreation room
- Features: Basement Level
- Level: Basement Level
- Area: 391 Square Feet
- Dimensions: 23x17
Heating
- Central, Electric
Cooling
- Central Air, Electric
Appliances
- Included: Electric Oven, Electric Range, Dishwasher, Disposal, Dryer, Washer
Features
- Ceiling Fan(s), Extra Closets, Redecorated
- Flooring: Wood
- Basement: Full,Finished
Interior area
- Total structure area: 2,000
- Total interior livable area: 2,000 sqft
- Finished area above ground: 1,000
- Finished area below ground: 1,000
Video & virtual tour
Property
Parking
- Total spaces: 2
- Parking features: Attached, Asphalt
- Carport spaces: 2
Features
- Levels: Two
- Stories: 2
- Patio & porch: Deck
Lot
- Size: 0.38 Acres
- Dimensions: 125 x 128
Details
- Additional structures: Storage
- Parcel number: 143J C 02700 000
- Special conditions: Standard
Construction
Type & style
- Home type: SingleFamily
- Architectural style: Ranch
- Property subtype: Single Family Residence, Residential
Materials
- Brick
- Roof: Shingle
Condition
- New construction: No
- Year built: 1961
Utilities & green energy
- Sewer: Public Sewer
- Water: Public
- Utilities for property: Electricity Available, Water Available
Community & HOA
Community
- Security: Security System, Smoke Detector(s)
- Subdivision: Page Heights Sec 1
HOA
- Has HOA: No
Location
- Region: Goodlettsville
Financial & listing details
- Price per square foot: $215/sqft
- Tax assessed value: $257,200
- Annual tax amount: $1,239
- Date on market: 7/25/2025
- Electric utility on property: Yes