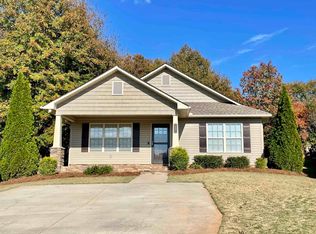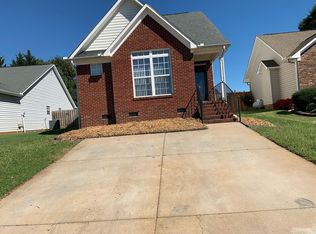Adorable 3 bedroom, 2 bathroom home located in Boiling Springs with convenient access to Highway 9. This open concept home has an eat in kitchen that opens directly to the living room, providing the perfect space for living and entertaining. The master bedroom is located on the main floor and 2 additional bedrooms, along with another full bath, are on the second level. The patio and fenced in backyard and the perfect final touches on this wonderful property.
This property is off market, which means it's not currently listed for sale or rent on Zillow. This may be different from what's available on other websites or public sources.

