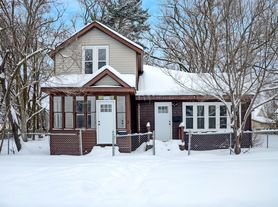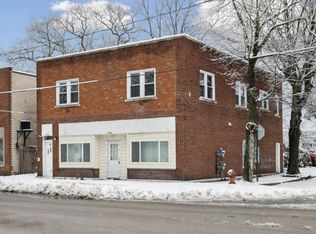Thoughtfully updated, four bedroom, two bathroom spacious home that blends historic charm with today's conveniences, featuring modern kitchen, main level laundry, fog free bathroom mirrors, high ceilings and a cozy backyard with off street parking and detached garage. Conveniently located near downtown, schools, parks, shopping, public transit with easy access to the expressways.
Minimum of 15 month lease. 2.5x rent as income required. Credit, rental history, and background check required. Tenant responsible for all utilities. No smoking. Tenant must enroll in $19/month resident benefit package which takes away worries of pest infestation and helps build your credit. Renters insurance required. Pets allowed with a $500 pet deposit and monthly pet rent of $35 per pet. $30 pet application. Dogs up to 30 pounds only. Maximum of two pets total.
House for rent
$2,050/mo
606 Houston Ave, Muskegon, MI 49441
4beds
2,000sqft
Price may not include required fees and charges.
Single family residence
Available now
Small dogs OK
In unit laundry
Detached parking
What's special
Detached garageCozy backyardHigh ceilingsMain level laundryOff street parkingModern kitchen
- 13 days |
- -- |
- -- |
Travel times
Looking to buy when your lease ends?
Consider a first-time homebuyer savings account designed to grow your down payment with up to a 6% match & a competitive APY.
Facts & features
Interior
Bedrooms & bathrooms
- Bedrooms: 4
- Bathrooms: 2
- Full bathrooms: 2
Appliances
- Included: Dishwasher, Dryer, Microwave, Oven, Refrigerator, Washer
- Laundry: In Unit
Features
- Flooring: Carpet, Hardwood, Tile
Interior area
- Total interior livable area: 2,000 sqft
Property
Parking
- Parking features: Detached, Off Street
- Details: Contact manager
Features
- Exterior features: No Utilities included in rent
Details
- Parcel number: 6124205344000910
Construction
Type & style
- Home type: SingleFamily
- Property subtype: Single Family Residence
Community & HOA
Location
- Region: Muskegon
Financial & listing details
- Lease term: 1 Year
Price history
| Date | Event | Price |
|---|---|---|
| 11/14/2025 | Price change | $2,050-2.4%$1/sqft |
Source: Zillow Rentals | ||
| 11/8/2025 | Listed for rent | $2,100$1/sqft |
Source: Zillow Rentals | ||
| 10/9/2025 | Listing removed | $239,900$120/sqft |
Source: | ||
| 9/13/2025 | Price change | $239,900-4%$120/sqft |
Source: | ||
| 8/21/2025 | Price change | $249,900-3.8%$125/sqft |
Source: | ||

