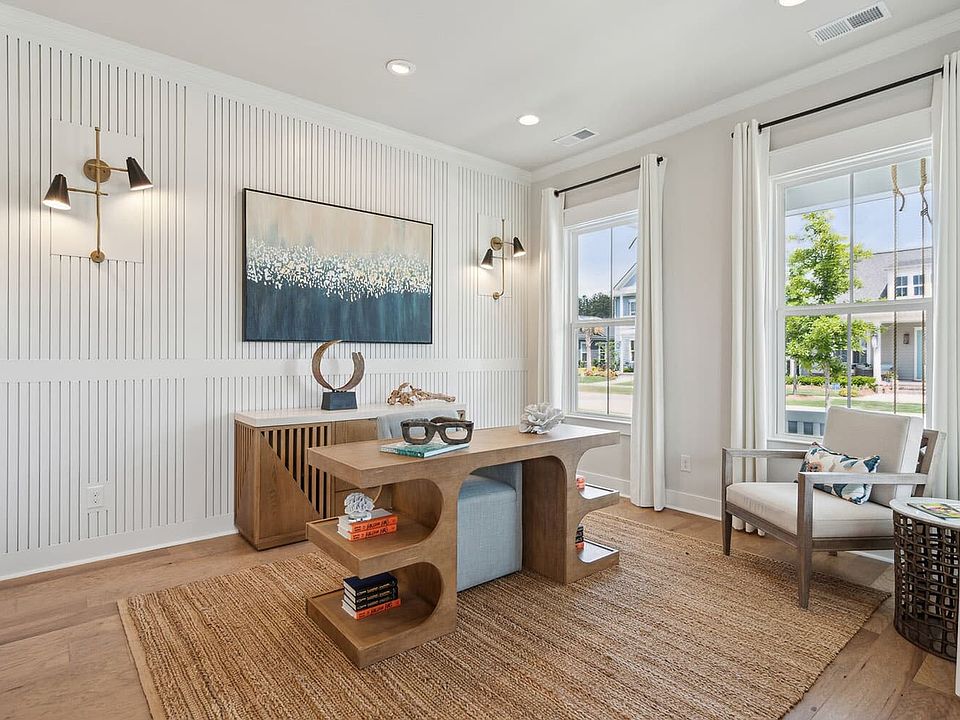Ideal New Home with FROG is finishing construction and will be ready for move in before the end of the year! Main level has captivating 10' ceilings and LVP throughout. Kitchen is outfitted with Gourmet SS appliances including hood, plus white & burlap cabinets and quartz counters. Family room is enhanced with sleek fireplace and leads to the rear screened porch which offers views of the mature trees behind. Study is also found on the main level. 3 bedrooms and 2 baths on the 2nd level include the primary. FROG with entrance from garage is perfect for extended family or guests. Enjoy all of the Midtown amenities including pool, fitness and yoga studios, clubhouse, sports courts, playground, trails and more! Plus not far from downtown Charleston and local beaches!
Active
Special offer
$589,990
606 June Berry Dr, Summerville, SC 29486
3beds
2,535sqft
Single Family Residence
Built in 2025
8,712 Square Feet Lot
$589,700 Zestimate®
$233/sqft
$-- HOA
What's special
Sleek fireplaceRear screened porchWhite and burlap cabinetsGourmet ss appliancesQuartz counters
Call: (803) 921-0998
- 12 days |
- 48 |
- 2 |
Zillow last checked: 7 hours ago
Listing updated: October 17, 2025 at 10:18am
Listed by:
Brookfield Mid-Atlantic Brokerage, LLC
Source: CTMLS,MLS#: 25028182
Travel times
Schedule tour
Select your preferred tour type — either in-person or real-time video tour — then discuss available options with the builder representative you're connected with.
Facts & features
Interior
Bedrooms & bathrooms
- Bedrooms: 3
- Bathrooms: 3
- Full bathrooms: 2
- 1/2 bathrooms: 1
Rooms
- Room types: Family Room, Great Room, Living/Dining Combo, Eat-In-Kitchen, Family, Foyer, Frog Attached, Great, Laundry, Mother-In-Law Suite, Pantry, Study
Heating
- Forced Air, Natural Gas
Cooling
- Has cooling: Yes
Appliances
- Laundry: Laundry Room
Features
- High Ceilings, Kitchen Island, See Remarks, Walk-In Closet(s), Eat-in Kitchen, Entrance Foyer, Frog Attached, In-Law Floorplan, Pantry
- Flooring: Ceramic Tile, Luxury Vinyl
- Has fireplace: No
Interior area
- Total structure area: 2,535
- Total interior livable area: 2,535 sqft
Property
Parking
- Total spaces: 2
- Parking features: Garage, Attached
- Attached garage spaces: 2
Features
- Levels: Two
- Stories: 2
- Patio & porch: Front Porch, Screened
Lot
- Size: 8,712 Square Feet
- Features: Level, Wooded
Details
- Special conditions: 10 Yr Warranty
Construction
Type & style
- Home type: SingleFamily
- Architectural style: Craftsman
- Property subtype: Single Family Residence
Materials
- Cement Siding
- Foundation: Slab
- Roof: Architectural
Condition
- New construction: Yes
- Year built: 2025
Details
- Builder name: Brookfield Residential
- Warranty included: Yes
Utilities & green energy
- Sewer: Public Sewer
- Water: Public
Green energy
- Green verification: HERS Index Score
Community & HOA
Community
- Features: Clubhouse, Dog Park, Fitness Center, Park, Pool, Tennis Court(s), Walk/Jog Trails
- Subdivision: Single Family Homes at Nexton
Location
- Region: Summerville
Financial & listing details
- Price per square foot: $233/sqft
- Date on market: 10/17/2025
- Listing terms: Any
About the community
Your dream single-family home awaits at Nexton. Our flexible two-story floor plans offer endless possibilities for personalization, including main-level living options with the primary suite located on the main floor. The open-concept living areas provide a spacious and airy atmosphere, ideal for both everyday living and special occasions. Admire the stunning curb appeal of each home, often enhanced by charming front porches perfect for relaxing evenings. Choose from a variety of design options to create a home that truly reflects your unique style.
Save Thousands - Rates as Low as 2.99%*
or up to $15,000 flex cash!*Source: Brookfield Residential

