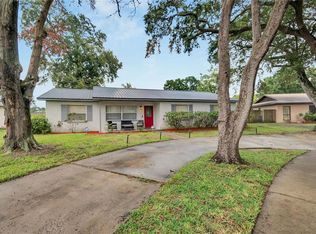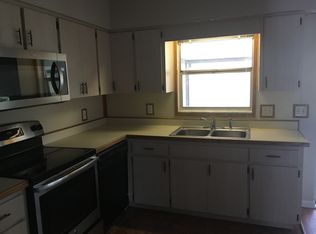Sold for $385,000 on 11/11/24
$385,000
606 Kings Cv, Brandon, FL 33511
3beds
1,096sqft
Single Family Residence
Built in 1972
9,000 Square Feet Lot
$376,000 Zestimate®
$351/sqft
$2,100 Estimated rent
Home value
$376,000
$346,000 - $410,000
$2,100/mo
Zestimate® history
Loading...
Owner options
Explore your selling options
What's special
Welcome to this beautiful 3-bedroom, 2-bathroom Pool home in the heart of Brandon! The lovely home features 2 car garage, a large front yard and spacious driveway. Upon entering, you'll be greeted by an open floor plan adorned with stylish finishes throughout, modern light fixtures, beautiful brand new kitchen including all-new appliances, making it a perfect space for cooking and entertaining-complete with a window overlooking the pool! This completely remodeled home boasts brand-new modern cabinets, quartz countertops and a beautiful backsplash. Both bathrooms have been updated, and new windows have been installed. Enjoy an open layout that maximizes space and light, complemented by new ceramic tile flooring, a spacious lanai area, newly screened patio and fenced yard. The pool has been recently relined. The home has been freshly painted inside and out and features a brand-new water heater and roof. No HOA- This home is perfect for both relaxation and entertaining. Experience comfortable living in a serene cul-de-sac setting! Don't miss your chance to make this stunning home yours!
Zillow last checked: 8 hours ago
Listing updated: June 09, 2025 at 06:12pm
Listing Provided by:
Edward Mateus 813-629-5894,
DALTON WADE INC 888-668-8283
Bought with:
Roberto Lopez Aleman, 3602583
HOME PRIME REALTY LLC
Source: Stellar MLS,MLS#: TB8307785 Originating MLS: Suncoast Tampa
Originating MLS: Suncoast Tampa

Facts & features
Interior
Bedrooms & bathrooms
- Bedrooms: 3
- Bathrooms: 2
- Full bathrooms: 2
Primary bedroom
- Features: Walk-In Closet(s)
- Level: First
- Area: 132 Square Feet
- Dimensions: 12x11
Kitchen
- Level: First
- Area: 81 Square Feet
- Dimensions: 9x9
Living room
- Level: First
- Area: 110 Square Feet
- Dimensions: 10x11
Heating
- Central, Electric
Cooling
- Central Air
Appliances
- Included: Dishwasher, Disposal, Dryer, Exhaust Fan, Gas Water Heater, Microwave, Range, Range Hood, Refrigerator, Washer
- Laundry: Electric Dryer Hookup, In Garage, Washer Hookup
Features
- Thermostat
- Flooring: Ceramic Tile
- Doors: French Doors
- Has fireplace: No
Interior area
- Total structure area: 2,104
- Total interior livable area: 1,096 sqft
Property
Parking
- Total spaces: 2
- Parking features: Garage - Attached
- Attached garage spaces: 2
Features
- Levels: One
- Stories: 1
- Patio & porch: Enclosed, Screened
- Has private pool: Yes
- Pool features: In Ground, Vinyl
- Fencing: Wood
Lot
- Size: 9,000 sqft
- Features: Cul-De-Sac
Details
- Parcel number: U0330202MT00000400028.0
- Zoning: RSC-6
- Special conditions: None
Construction
Type & style
- Home type: SingleFamily
- Property subtype: Single Family Residence
Materials
- Block
- Foundation: Slab
- Roof: Shingle
Condition
- New construction: No
- Year built: 1972
Utilities & green energy
- Sewer: Public Sewer
- Water: Public
- Utilities for property: BB/HS Internet Available, Cable Available, Electricity Connected, Natural Gas Available, Sewer Connected, Underground Utilities, Water Connected
Community & neighborhood
Location
- Region: Brandon
- Subdivision: SOUTHWOOD HILLS UNIT 05
HOA & financial
HOA
- Has HOA: No
Other fees
- Pet fee: $0 monthly
Other financial information
- Total actual rent: 0
Other
Other facts
- Listing terms: Cash,Conventional,FHA,VA Loan
- Ownership: Fee Simple
- Road surface type: Asphalt
Price history
| Date | Event | Price |
|---|---|---|
| 11/11/2024 | Sold | $385,000$351/sqft |
Source: | ||
| 10/18/2024 | Pending sale | $385,000$351/sqft |
Source: | ||
| 9/27/2024 | Listed for sale | $385,000+75%$351/sqft |
Source: | ||
| 6/4/2024 | Sold | $220,000-15.4%$201/sqft |
Source: | ||
| 4/23/2024 | Pending sale | $260,000+158.2%$237/sqft |
Source: | ||
Public tax history
| Year | Property taxes | Tax assessment |
|---|---|---|
| 2024 | $4,097 +7.6% | $199,007 +9.8% |
| 2023 | $3,807 +3.5% | $181,249 +10% |
| 2022 | $3,679 +16.1% | $164,772 +10% |
Find assessor info on the county website
Neighborhood: 33511
Nearby schools
GreatSchools rating
- 3/10Kingswood Elementary SchoolGrades: PK-5Distance: 0.4 mi
- 2/10Rodgers Middle SchoolGrades: 6-8Distance: 4 mi
- 3/10Brandon High SchoolGrades: 9-12Distance: 2.7 mi
Schools provided by the listing agent
- Elementary: Kingswood-HB
- Middle: Rodgers-HB
- High: Brandon-HB
Source: Stellar MLS. This data may not be complete. We recommend contacting the local school district to confirm school assignments for this home.
Get a cash offer in 3 minutes
Find out how much your home could sell for in as little as 3 minutes with a no-obligation cash offer.
Estimated market value
$376,000
Get a cash offer in 3 minutes
Find out how much your home could sell for in as little as 3 minutes with a no-obligation cash offer.
Estimated market value
$376,000

