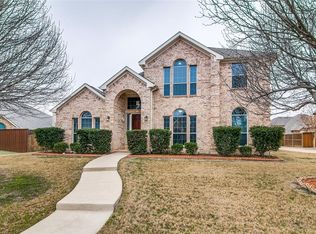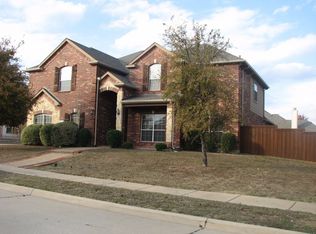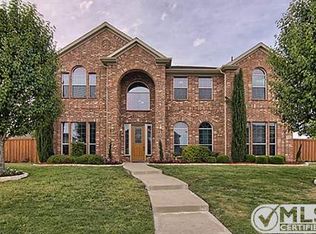Sold
Price Unknown
606 Lone Ridge Way, Murphy, TX 75094
4beds
3,345sqft
Single Family Residence
Built in 2007
0.26 Acres Lot
$593,900 Zestimate®
$--/sqft
$3,244 Estimated rent
Home value
$593,900
$564,000 - $630,000
$3,244/mo
Zestimate® history
Loading...
Owner options
Explore your selling options
What's special
NEW ROOF AND GUTTERS INSTALLED!
Say Hello to 606 Lone Ridge Way!
As you walk in, you are met with a grand foyer that branches off to a home office, a sitting room, a formal dining, and a hallway for the secondary bedrooms.
Three bedrooms, Jack-n-Jill bath, a half-bath, and a laundry room are tucked away down the hallway. This allows separation from the rest of the home, including the primary suite.
The primary en-suite is a perfect getaway. It features a gas fireplace, an oversized room that overlooks the pool, separate vanities, and a large walk-in closet.
The kitchen is beautifully open to the family room that overlooks the pool and features a gas fireplace.
It provides great space which allows for incredible storage and makes it ideal for entertaining.
The upstairs room is a great space for a media room, man cave, or kid’s play area. The two car garage is near the front of the home and the third car garage has an entrance near the back living area.
The waterfall into the pool and privacy fence make this backyard an oasis and it’s ready just in time for summer!
This home has been cared for by it’s original owners and features newer AC systems and a new roof!
This home has been maintained meticulously and is ready for it’s new owners. Reach out today to make it yours!
Zillow last checked: 8 hours ago
Listing updated: August 13, 2025 at 07:30am
Listed by:
Charles Gibson 0692546 214-773-7604,
Compass RE Texas, LLC 214-814-8100
Bought with:
Elaine Miller
Coldwell Banker Realty Frisco
Source: NTREIS,MLS#: 20922250
Facts & features
Interior
Bedrooms & bathrooms
- Bedrooms: 4
- Bathrooms: 3
- Full bathrooms: 2
- 1/2 bathrooms: 1
Primary bedroom
- Features: En Suite Bathroom
- Level: First
- Dimensions: 20 x 16
Bedroom
- Level: First
- Dimensions: 12 x 12
Bedroom
- Features: En Suite Bathroom, Walk-In Closet(s)
- Level: First
- Dimensions: 13 x 15
Bedroom
- Features: En Suite Bathroom, Walk-In Closet(s)
- Level: First
- Dimensions: 12 x 13
Primary bathroom
- Features: Double Vanity, En Suite Bathroom, Jetted Tub, Separate Shower
- Level: First
- Dimensions: 9 x 14
Dining room
- Level: First
- Dimensions: 16 x 12
Laundry
- Level: First
- Dimensions: 4 x 6
Living room
- Features: Fireplace
- Level: First
- Dimensions: 23 x 15
Living room
- Level: First
- Dimensions: 13 x 19
Media room
- Level: Second
- Dimensions: 15 x 19
Office
- Level: First
- Dimensions: 12 x 14
Heating
- Central
Cooling
- Central Air
Appliances
- Included: Double Oven, Dishwasher, Gas Cooktop, Disposal, Microwave
Features
- High Speed Internet, Kitchen Island, Open Floorplan, Walk-In Closet(s)
- Flooring: Carpet, Tile
- Has basement: No
- Number of fireplaces: 2
- Fireplace features: Bedroom, Gas Starter, Living Room, Primary Bedroom
Interior area
- Total interior livable area: 3,345 sqft
Property
Parking
- Total spaces: 3
- Parking features: Door-Multi, Door-Single, Driveway, Garage, Garage Faces Side
- Attached garage spaces: 3
- Has uncovered spaces: Yes
Features
- Levels: One and One Half
- Stories: 1
- Patio & porch: Patio, Covered
- Pool features: Outdoor Pool, Pool
- Fencing: Wood
Lot
- Size: 0.26 Acres
- Features: Interior Lot, Landscaped, Few Trees
Details
- Parcel number: R910400C00701
Construction
Type & style
- Home type: SingleFamily
- Architectural style: Detached
- Property subtype: Single Family Residence
Materials
- Brick
- Foundation: Slab
Condition
- Year built: 2007
Utilities & green energy
- Sewer: Public Sewer
- Water: Public
- Utilities for property: Sewer Available, Water Available
Community & neighborhood
Location
- Region: Murphy
- Subdivision: Gables At North Hill Ph 3
HOA & financial
HOA
- Has HOA: Yes
- HOA fee: $550 annually
- Services included: All Facilities
- Association name: Neighborhood Management Inc.
- Association phone: 972-359-1548
Other
Other facts
- Listing terms: Cash,Conventional,FHA,VA Loan
Price history
| Date | Event | Price |
|---|---|---|
| 8/11/2025 | Sold | -- |
Source: NTREIS #20922250 Report a problem | ||
| 7/16/2025 | Pending sale | $619,999$185/sqft |
Source: NTREIS #20922250 Report a problem | ||
| 7/7/2025 | Contingent | $619,999$185/sqft |
Source: NTREIS #20922250 Report a problem | ||
| 6/5/2025 | Price change | $619,999-0.8%$185/sqft |
Source: NTREIS #20922250 Report a problem | ||
| 5/20/2025 | Listed for sale | $625,000$187/sqft |
Source: NTREIS #20922250 Report a problem | ||
Public tax history
| Year | Property taxes | Tax assessment |
|---|---|---|
| 2025 | -- | $584,524 +10% |
| 2024 | $3,639 -0.8% | $531,385 +10% |
| 2023 | $3,669 | $483,077 +10% |
Find assessor info on the county website
Neighborhood: The Ranch
Nearby schools
GreatSchools rating
- 10/10Tibbals Elementary SchoolGrades: PK-4Distance: 0.7 mi
- 9/10Raymond B Cooper J High SchoolGrades: 7-8Distance: 2.6 mi
- 9/10Wylie High SchoolGrades: 9-12Distance: 2.3 mi
Schools provided by the listing agent
- Elementary: Tibbals
- High: Wylie
- District: Wylie ISD
Source: NTREIS. This data may not be complete. We recommend contacting the local school district to confirm school assignments for this home.
Get a cash offer in 3 minutes
Find out how much your home could sell for in as little as 3 minutes with a no-obligation cash offer.
Estimated market value$593,900
Get a cash offer in 3 minutes
Find out how much your home could sell for in as little as 3 minutes with a no-obligation cash offer.
Estimated market value
$593,900


