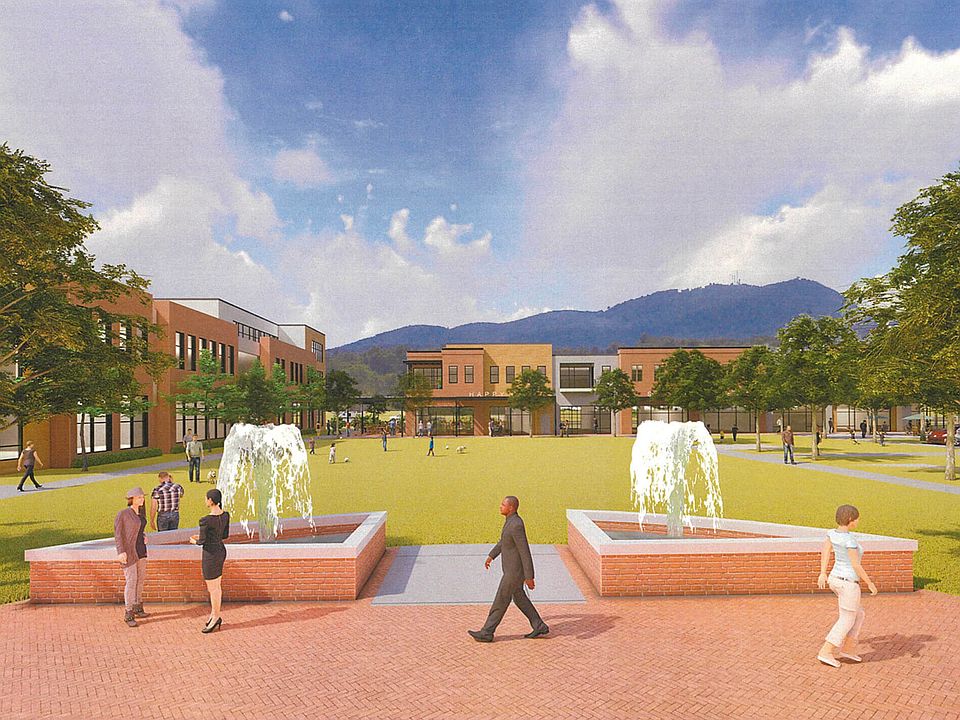Beautiful home in the highly sought-after Park North section of Pinestone. The Hemlock floorplan is truly one-of-a-kind. Enjoy direct walkable access to Main Street Travelers Rest via a charming path right through your front yard’s pocket park, offering beautiful views from the front porch and an unmatched sense of connection to the neighborhood. Park North at Pinestone is a lifestyle-focused community featuring walking trails, a dog park, central green space, and optional access to a community pool and gym. Located just steps from downtown Travelers Rest and the Swamp Rabbit Trail, this home offers not just a place to live—but a place to thrive. Don’t miss this rare opportunity to own new in one of the Upstate’s most vibrant and walkable neighborhoods!
Contingent
$581,210
606 Lumpkin St, Travelers Rest, SC 29690
3beds
2,200sqft
Single Family Residence, Residential
Built in 2026
-- sqft lot
$-- Zestimate®
$264/sqft
$-- HOA
- 86 days |
- 106 |
- 0 |
Zillow last checked: 7 hours ago
Listing updated: July 10, 2025 at 01:36pm
Listed by:
Brittany Fry 530-961-3011,
BHHS C Dan Joyner - Midtown
Source: Greater Greenville AOR,MLS#: 1562756
Travel times
Facts & features
Interior
Bedrooms & bathrooms
- Bedrooms: 3
- Bathrooms: 3
- Full bathrooms: 2
- 1/2 bathrooms: 1
- Main level bathrooms: 1
- Main level bedrooms: 1
Rooms
- Room types: Laundry, Loft, Office/Study
Primary bedroom
- Area: 187
- Dimensions: 11 x 17
Bedroom 2
- Area: 121
- Dimensions: 11 x 11
Bedroom 3
- Area: 132
- Dimensions: 12 x 11
Primary bathroom
- Features: Double Sink, Full Bath, Walk-In Closet(s)
- Level: Second
Dining room
- Area: 144
- Dimensions: 9 x 16
Kitchen
- Area: 128
- Dimensions: 8 x 16
Living room
- Area: 360
- Dimensions: 20 x 18
Office
- Area: 121
- Dimensions: 11 x 11
Den
- Area: 121
- Dimensions: 11 x 11
Heating
- Forced Air, Natural Gas
Cooling
- Central Air, Electric
Appliances
- Included: Gas Cooktop, Dishwasher, Disposal, Electric Oven, Wine Cooler, Double Oven, Microwave, Range Hood, Gas Water Heater, Tankless Water Heater
- Laundry: 2nd Floor, Walk-in, Laundry Room
Features
- High Ceilings, Ceiling Fan(s), Ceiling Smooth, Tray Ceiling(s), In-Law Floorplan, Countertops – Quartz, Pantry
- Flooring: Carpet, Ceramic Tile, Laminate
- Basement: None
- Attic: Pull Down Stairs,Storage
- Has fireplace: Yes
- Fireplace features: Gas Log
Interior area
- Total interior livable area: 2,200 sqft
Property
Parking
- Total spaces: 2
- Parking features: Detached, Garage Door Opener, Concrete
- Garage spaces: 2
- Has uncovered spaces: Yes
Features
- Levels: Two
- Stories: 2
- Patio & porch: Front Porch, Screened, Rear Porch
Lot
- Dimensions: 110 x 40 x 110 x 10
- Features: Corner Lot, Sprklr In Grnd-Full Yard, 1/2 Acre or Less
- Topography: Level
Details
- Parcel number: 0485010105400
Construction
Type & style
- Home type: SingleFamily
- Architectural style: Craftsman
- Property subtype: Single Family Residence, Residential
Materials
- Brick Veneer, Concrete
- Foundation: Slab
- Roof: Architectural
Condition
- To Be Built
- New construction: Yes
- Year built: 2026
Details
- Builder model: Hemlock
- Builder name: Pinestone Builders
Utilities & green energy
- Sewer: Public Sewer
- Water: Public
Community & HOA
Community
- Features: Common Areas, Street Lights, Sidewalks, Dog Park
- Security: Smoke Detector(s)
- Subdivision: Park North at Pinestone
HOA
- Has HOA: Yes
- Services included: Maintenance Grounds, Street Lights, By-Laws, Restrictive Covenants
Location
- Region: Travelers Rest
Financial & listing details
- Price per square foot: $264/sqft
- Date on market: 7/10/2025
About the community
PoolParkTrails
Nestled in the foothills of the Blue Ridge Mountains, our community appeals to any and all seasons of life. Pinestone residents can pay a visit to the local farmer's market for fresh food, bask in the beauty of Paris Mountain, or simply take a stroll down Swamp Rabbit Trail—which weaves straight through the heart of Downtown Greenville.
Source: Pinestone Builders
