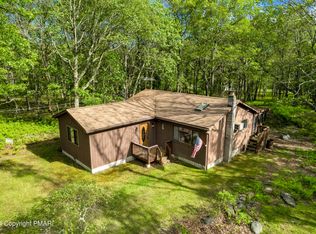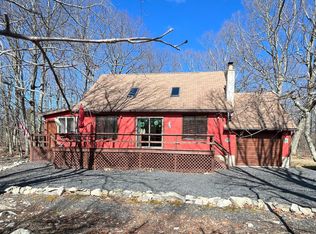Sold for $404,000 on 03/14/25
$404,000
606 Mallard Ln, Bushkill, PA 18324
4beds
2,673sqft
Single Family Residence
Built in 2007
0.69 Acres Lot
$416,400 Zestimate®
$151/sqft
$2,847 Estimated rent
Home value
$416,400
$354,000 - $491,000
$2,847/mo
Zestimate® history
Loading...
Owner options
Explore your selling options
What's special
Welcome home for the Holidays! Rocking chair front porch welcomes you to this colonial home which has been lovingly cared for and lightly lived in! Enter thru the 2 story foyer, opening to cozy LR with stone, raised hearth FP! (wood burning), dual entry DR. Beautiful, spacious family room, currently used as DR, is light-filled, tiled and connects to Breakfast room and kitchen w/lovely maple cabinets, granite counters, stainless appliances and hood, gas cooktop and dual ovens! Tiled half bath is ready for your guests. Two landing stairwell looks onto Foyer. Two suites! Master offers soaking tub, shower and large walk in closet, Junior Suite offers private bath and closets! 2 additional BR's and Bath complete 2nd floor. Full, large basement can easily be finished for additional living space. Washer/dryer in basement. Large level lot and a handy circular drive.
Zillow last checked: 10 hours ago
Listing updated: March 17, 2025 at 07:46am
Listed by:
Aggie Koe 610-504-0196,
BHHS Fox & Roach Easton
Bought with:
Danielle Holmes, RS362803
Keller Williams Real Estate
Source: GLVR,MLS#: 749598 Originating MLS: Lehigh Valley MLS
Originating MLS: Lehigh Valley MLS
Facts & features
Interior
Bedrooms & bathrooms
- Bedrooms: 4
- Bathrooms: 4
- Full bathrooms: 3
- 1/2 bathrooms: 1
Primary bedroom
- Description: Spacious, ensuite , loads of closets
- Level: Second
- Dimensions: 14.20 x 16.11
Bedroom
- Description: Junior Ensuite!
- Level: Second
- Dimensions: 19.10 x 11.40
Bedroom
- Level: Second
- Dimensions: 12.80 x 11.20
Bedroom
- Level: Second
- Dimensions: 10.11 x 14.00
Primary bathroom
- Description: Spa tub, separate shower
- Level: Second
- Dimensions: 11.60 x 9.80
Dining room
- Level: First
- Dimensions: 10.11 x 13.40
Family room
- Description: currently used as dining room
- Level: First
- Dimensions: 20.11 x 14.10
Foyer
- Level: First
- Dimensions: 12.00 x 12.00
Other
- Description: Junior ensuite bathroom!
- Level: Second
- Dimensions: 9.00 x 5.10
Other
- Description: Main Bathroom
- Level: Second
- Dimensions: 4.10 x 7.00
Half bath
- Description: convenient, modern, tiled
- Level: First
- Dimensions: 4.10 x 4.10
Kitchen
- Description: eat-in, stainless app. granite counters
- Level: First
- Dimensions: 26.60 x 10.00
Living room
- Description: Wood Burning Fireplace, Natural sunlight
- Level: First
- Dimensions: 12.11 x 11.11
Heating
- Forced Air, Heat Pump
Cooling
- Central Air, Ceiling Fan(s)
Appliances
- Included: Dryer, Dishwasher, Electric Dryer, Electric Oven, Electric Range, Electric Water Heater, Microwave, Refrigerator, Washer
- Laundry: Washer Hookup, Dryer Hookup, ElectricDryer Hookup, Lower Level
Features
- Breakfast Area, Cathedral Ceiling(s), Dining Area, Separate/Formal Dining Room, Entrance Foyer, Eat-in Kitchen, High Ceilings, Jetted Tub, Family Room Main Level, Vaulted Ceiling(s), Walk-In Closet(s)
- Flooring: Carpet, Ceramic Tile
- Basement: Full,Other,Concrete
- Has fireplace: Yes
- Fireplace features: Living Room
Interior area
- Total interior livable area: 2,673 sqft
- Finished area above ground: 2,673
- Finished area below ground: 0
Property
Parking
- Total spaces: 2
- Parking features: Attached, Garage
- Attached garage spaces: 2
Features
- Stories: 2
- Patio & porch: Covered, Deck, Porch
- Exterior features: Deck, Porch
- Has spa: Yes
- Has view: Yes
- View description: Panoramic
Lot
- Size: 0.69 Acres
- Features: Flat
- Residential vegetation: Partially Wooded
Details
- Parcel number: 060255
- Zoning: res
- Special conditions: None
Construction
Type & style
- Home type: SingleFamily
- Architectural style: Contemporary,Colonial
- Property subtype: Single Family Residence
Materials
- Vinyl Siding
- Foundation: Basement
- Roof: Asphalt,Fiberglass
Condition
- Unknown
- Year built: 2007
Utilities & green energy
- Electric: Circuit Breakers
- Sewer: Septic Tank
- Water: Well
- Utilities for property: Cable Available
Community & neighborhood
Security
- Security features: Smoke Detector(s)
Location
- Region: Bushkill
- Subdivision: Pocono Ranchlands
HOA & financial
HOA
- Has HOA: Yes
- HOA fee: $1,620 annually
Other
Other facts
- Listing terms: Cash,Conventional,FHA,USDA Loan,VA Loan
- Ownership type: Fee Simple
Price history
| Date | Event | Price |
|---|---|---|
| 3/14/2025 | Sold | $404,000-1.2%$151/sqft |
Source: | ||
| 1/30/2025 | Pending sale | $409,000$153/sqft |
Source: | ||
| 12/7/2024 | Listed for sale | $409,000$153/sqft |
Source: | ||
| 9/25/2024 | Listing removed | $409,000$153/sqft |
Source: | ||
| 9/24/2024 | Listed for sale | $409,000$153/sqft |
Source: | ||
Public tax history
| Year | Property taxes | Tax assessment |
|---|---|---|
| 2025 | $7,529 +1.6% | $45,900 |
| 2024 | $7,413 +1.5% | $45,900 |
| 2023 | $7,301 +3.2% | $45,900 |
Find assessor info on the county website
Neighborhood: 18324
Nearby schools
GreatSchools rating
- 6/10Bushkill El SchoolGrades: K-5Distance: 3.5 mi
- 3/10Lehman Intermediate SchoolGrades: 6-8Distance: 3.3 mi
- 3/10East Stroudsburg Senior High School NorthGrades: 9-12Distance: 3.3 mi
Schools provided by the listing agent
- Elementary: Bushkill Elementary
- Middle: Lehmanm Intermediate
- High: East Stroudsburg
- District: East Stroudsburg
Source: GLVR. This data may not be complete. We recommend contacting the local school district to confirm school assignments for this home.

Get pre-qualified for a loan
At Zillow Home Loans, we can pre-qualify you in as little as 5 minutes with no impact to your credit score.An equal housing lender. NMLS #10287.
Sell for more on Zillow
Get a free Zillow Showcase℠ listing and you could sell for .
$416,400
2% more+ $8,328
With Zillow Showcase(estimated)
$424,728
