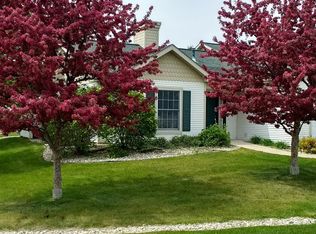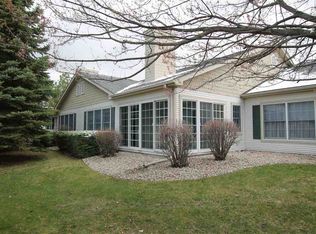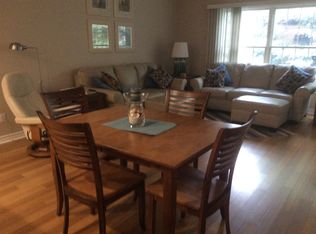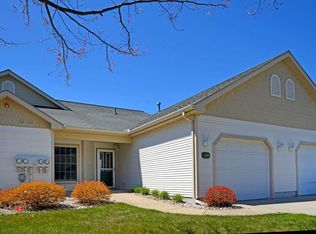Sold for $325,000 on 05/26/23
$325,000
606 Meadowview Ln #12, Elk Rapids, MI 49629
2beds
1,403sqft
Condominium, Single Family Residence
Built in 2001
-- sqft lot
$369,500 Zestimate®
$232/sqft
$1,972 Estimated rent
Home value
$369,500
$340,000 - $403,000
$1,972/mo
Zestimate® history
Loading...
Owner options
Explore your selling options
What's special
2 bedroom, 2 bath condo in the highly desirable Meadowview Commons in the Village of Elk Rapids. A cordial, walkable and bike-friendly community conveniently located across the street from the Elk Rapids Golf Course. This unit has an attractive floor plan with single-floor living including features such as foyer entrance with coat closet, spacious combined living area including dining and kitchen, sun room facing South-West with two sets of sliding doors for excellent cross-breezes, master suite with attached private bath and walk-in closet, and attached 13' x 22" 1-car garage. Elk Rapids has a lovely array of local dining, shopping, outdoor recreation, and other amenities. Located between 2 pristine sandy beaches, this quaint village also offers residents and visitors alike the Elk Rapids District Library overlooking the Edward C. Grace Memorial Harbor, a 265-slip marina and boat launch on East Grand Traverse Bay with modern amenities and barbecue/picnic areas and much more. Short, pleasant drives to nearby Traverse City and Charlevoix make the location ideal.
Zillow last checked: 8 hours ago
Listing updated: May 31, 2023 at 09:38am
Listed by:
Gary Strange 231-536-3300,
Charlevoix Properties 231-536-3300
Bought with:
Non Member Office
NON-MLS MEMBER OFFICE
Source: NGLRMLS,MLS#: 1910018
Facts & features
Interior
Bedrooms & bathrooms
- Bedrooms: 2
- Bathrooms: 2
- Full bathrooms: 2
- Main level bathrooms: 2
- Main level bedrooms: 2
Primary bedroom
- Level: Main
- Area: 234
- Dimensions: 13 x 18
Bedroom 2
- Level: Main
- Area: 132
- Dimensions: 11 x 12
Primary bathroom
- Features: Shared
Dining room
- Level: Main
- Area: 432
- Dimensions: 27 x 16
Kitchen
- Level: Main
- Area: 432
- Dimensions: 27 x 16
Living room
- Level: Main
- Area: 432
- Dimensions: 27 x 16
Heating
- Forced Air, Natural Gas
Appliances
- Included: Refrigerator, Oven/Range, Dishwasher, Washer, Dryer
- Laundry: Main Level
Features
- Walk-In Closet(s), Vaulted Ceiling(s), Cable TV, High Speed Internet
- Flooring: Carpet, Laminate, Tile
- Basement: Crawl Space
- Has fireplace: Yes
- Fireplace features: Gas
Interior area
- Total structure area: 1,403
- Total interior livable area: 1,403 sqft
- Finished area above ground: 1,403
- Finished area below ground: 0
Property
Parking
- Total spaces: 1
- Parking features: Attached, Paved, Concrete
- Attached garage spaces: 1
- Has uncovered spaces: Yes
Accessibility
- Accessibility features: None
Features
- Levels: One
- Stories: 1
- Entry location: No Steps,First Floor Level
- Patio & porch: Patio
- Has view: Yes
- View description: Countryside View, Golf Course
- Waterfront features: None
Lot
- Features: Level
Details
- Additional structures: None
- Parcel number: 054326501200
- Zoning description: Residential
- Special conditions: Estate
- Other equipment: Dish TV
Construction
Type & style
- Home type: Condo
- Property subtype: Condominium, Single Family Residence
- Attached to another structure: Yes
Materials
- Frame, Vinyl Siding
- Roof: Asphalt
Condition
- New construction: No
- Year built: 2001
Utilities & green energy
- Sewer: Public Sewer
- Water: Public
Community & neighborhood
Community
- Community features: None
Location
- Region: Elk Rapids
- Subdivision: Meadowview Commons
HOA & financial
HOA
- HOA fee: $4,800 annually
- Services included: Snow Removal, Maintenance Grounds, Maintenance Structure
Other
Other facts
- Listing agreement: Exclusive Right Sell
- Listing terms: Conventional,Cash,FHA,USDA Loan,VA Loan,1031 Exchange
- Road surface type: Asphalt
Price history
| Date | Event | Price |
|---|---|---|
| 5/26/2023 | Sold | $325,000-4.3%$232/sqft |
Source: | ||
| 5/1/2023 | Pending sale | $339,500$242/sqft |
Source: | ||
| 4/18/2023 | Listed for sale | $339,500$242/sqft |
Source: | ||
Public tax history
Tax history is unavailable.
Neighborhood: 49629
Nearby schools
GreatSchools rating
- 9/10Lakeland Elementary SchoolGrades: PK-5Distance: 0.5 mi
- 6/10Cherryland Middle SchoolGrades: 6-8Distance: 0.7 mi
- 9/10Elk Rapids High SchoolGrades: 9-12Distance: 0.8 mi
Schools provided by the listing agent
- Elementary: Lakeland Elementary School
- Middle: Cherryland Middle School
- High: Elk Rapids High School
- District: Elk Rapids Schools
Source: NGLRMLS. This data may not be complete. We recommend contacting the local school district to confirm school assignments for this home.

Get pre-qualified for a loan
At Zillow Home Loans, we can pre-qualify you in as little as 5 minutes with no impact to your credit score.An equal housing lender. NMLS #10287.



