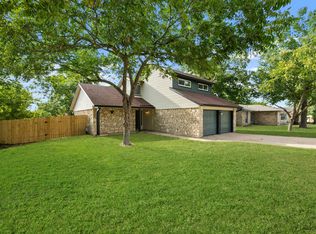Sold
Price Unknown
606 Middleway Rd, Pflugerville, TX 78660
3beds
1,153sqft
SingleFamily
Built in 1983
9,539 Square Feet Lot
$290,700 Zestimate®
$--/sqft
$1,828 Estimated rent
Home value
$290,700
$273,000 - $308,000
$1,828/mo
Zestimate® history
Loading...
Owner options
Explore your selling options
What's special
Fantastic recently remodeled one-story on a large lot in Pflugerville! This 3 bedroom, 2 bath home is perfect for the first time home buyer. Offering vaulted ceiling with exposed beam in the living area, a stone fireplace, under cabinet lighting, tile back-splash, recent cabinets, gas oven, and a built-in microwave in the kitchen. The master suite offers a double vanity, plus there's a cedar closet. Don't miss this one!
Facts & features
Interior
Bedrooms & bathrooms
- Bedrooms: 3
- Bathrooms: 2
- Full bathrooms: 2
Heating
- Other, Gas
Cooling
- Central
Features
- Flooring: Tile, Carpet
- Has fireplace: Yes
Interior area
- Total interior livable area: 1,153 sqft
Property
Parking
- Parking features: Garage - Attached
Features
- Exterior features: Other
Lot
- Size: 9,539 sqft
Details
- Parcel number: 271089
Construction
Type & style
- Home type: SingleFamily
Materials
- wood frame
- Foundation: Slab
- Roof: Composition
Condition
- Year built: 1983
Community & neighborhood
Location
- Region: Pflugerville
Price history
| Date | Event | Price |
|---|---|---|
| 12/8/2025 | Sold | -- |
Source: Agent Provided Report a problem | ||
| 11/18/2025 | Contingent | $299,900$260/sqft |
Source: | ||
| 9/30/2025 | Price change | $299,900-1.7%$260/sqft |
Source: | ||
| 9/21/2025 | Price change | $305,000-4.7%$265/sqft |
Source: | ||
| 8/14/2025 | Listed for sale | $320,000+96.4%$278/sqft |
Source: | ||
Public tax history
| Year | Property taxes | Tax assessment |
|---|---|---|
| 2025 | -- | $281,748 +9.1% |
| 2024 | $4,332 +17.2% | $258,321 +10% |
| 2023 | $3,698 -9.9% | $234,837 +10% |
Find assessor info on the county website
Neighborhood: Gatlinburg
Nearby schools
GreatSchools rating
- 6/10Pflugerville Elementary SchoolGrades: PK-5Distance: 0.2 mi
- 5/10Bohls MiddleGrades: 6-8Distance: 2.4 mi
- 6/10Pflugerville High SchoolGrades: 9-12Distance: 1.8 mi
Schools provided by the listing agent
- Elementary: Pflugerville
- High: Hendrickson
- District: Pflugerville Isd
Source: The MLS. This data may not be complete. We recommend contacting the local school district to confirm school assignments for this home.
Get a cash offer in 3 minutes
Find out how much your home could sell for in as little as 3 minutes with a no-obligation cash offer.
Estimated market value$290,700
Get a cash offer in 3 minutes
Find out how much your home could sell for in as little as 3 minutes with a no-obligation cash offer.
Estimated market value
$290,700
