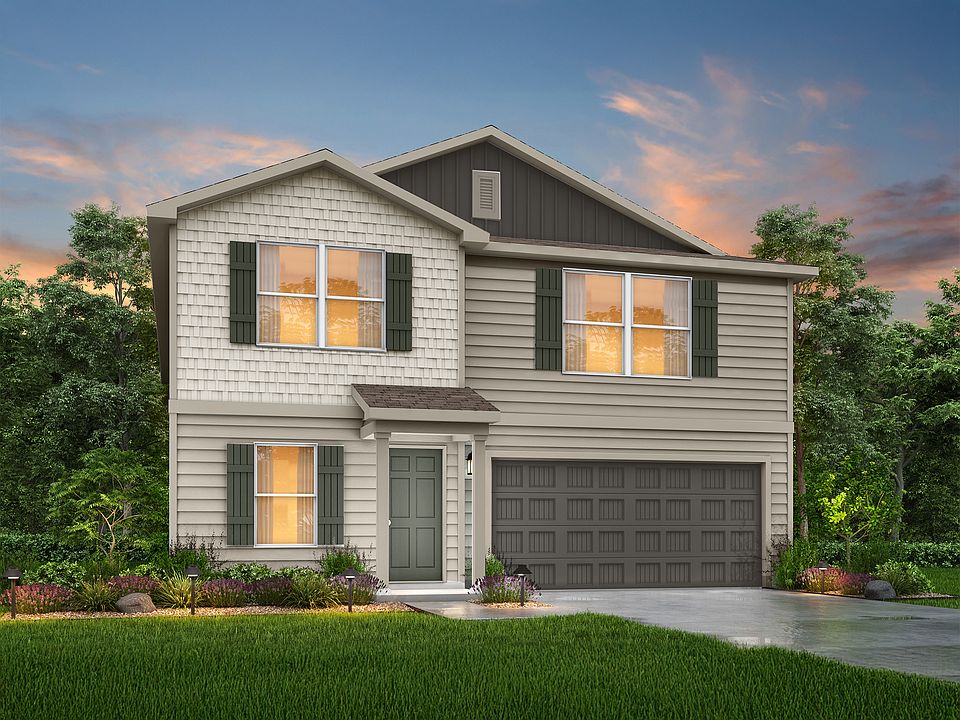LABOR DAY SALES EVENT: Sign contract by 9/1/25 and close by 9/30/25 on finished spec or Stage 8/9 homes to lock in special promotional pricing - prices reset at 11:59pm on 9/1/2025!
The Adams Plan from our Liberty Series offers an unbeatable combination of style, space, and affordability. This spacious 2-story home features 5 bedrooms, 2.5 bathrooms, a 2-car garage, and 3,005 square feet of thoughtfully designed living space. Step into the versatile flex room - ideal for a home office or sitting area. Continue past the staircase and convenient half bathroom to the bright and open kitchen with a pantry and central island, perfectly positioned to overlook the dining area and spacious living room. The main-level primary suite is your private retreat, featuring a large walk-in closet and an en suite bathroom complete with a dual vanity and tub/shower combination. Upstairs, you'll find four additional bedrooms, a full bathroom, a spacious loft, and a conveniently located laundry room. Known for providing the lowest price and price per square foot, National Homecorp is here to help you get more home for your money! Some closing costs paid when you use NHC Mortgage and our preferred attorney. With more space for less money plus exclusive savings through seller-paid incentives, the Adams Plan is the smart choice for your next home. Start your journey to homeownership today! Disclaimer: Photos may not represent the actual home. They are for illustrative purposes only and may depict a similar home with the same floorplan.
New construction
$329,990
606 N Caswell Street, La Grange, NC 28551
5beds
3,005sqft
Single Family Residence
Built in 2025
0.5 Acres Lot
$330,100 Zestimate®
$110/sqft
$-- HOA
What's special
Spacious loftCentral islandFlex roomBright and open kitchenConveniently located laundry roomPrimary suiteLarge walk-in closet
- 143 days
- on Zillow |
- 111 |
- 7 |
Zillow last checked: 7 hours ago
Listing updated: August 28, 2025 at 05:27pm
Listed by:
Jill Tessier 704-293-6020,
Jason Mitchell Real Estate
Source: Hive MLS,MLS#: 100500599
Travel times
Schedule tour
Facts & features
Interior
Bedrooms & bathrooms
- Bedrooms: 5
- Bathrooms: 3
- Full bathrooms: 2
- 1/2 bathrooms: 1
Heating
- Heat Pump, Electric
Cooling
- Central Air
Features
- Pantry
- Has fireplace: No
- Fireplace features: None
Interior area
- Total structure area: 3,005
- Total interior livable area: 3,005 sqft
Property
Parking
- Total spaces: 2
- Parking features: Attached, Concrete, Off Street
- Has attached garage: Yes
- Uncovered spaces: 2
Features
- Levels: Two
- Stories: 2
- Patio & porch: None
- Fencing: None
Lot
- Size: 0.5 Acres
- Dimensions: 100 x 190 x 154 x 174
Details
- Parcel number: 356609058208
- Zoning: R18
Construction
Type & style
- Home type: SingleFamily
- Property subtype: Single Family Residence
Materials
- Vinyl Siding, Wood Frame
- Foundation: Slab
- Roof: Shingle
Condition
- New construction: Yes
- Year built: 2025
Details
- Builder name: National Home Corporation
Utilities & green energy
- Sewer: Municipal Sewer
- Water: Public
Community & HOA
Community
- Security: Smoke Detector(s)
- Subdivision: Walnut Hills
HOA
- Has HOA: No
Location
- Region: La Grange
Financial & listing details
- Price per square foot: $110/sqft
- Tax assessed value: $141,106
- Annual tax amount: $1,323
- Date on market: 4/11/2025
- Listing terms: Cash,Conventional,FHA,USDA Loan,VA Loan
- Road surface type: Paved
About the community
Discover Walnut Hills in La Grange, NC! With easy access to US-70 and just over an hour from the vibrant city life of Raleigh, you can enjoy the perfect balance of convenience and small-town charm.
Choose from three spacious floorplans, each offering 5 bedrooms, a versatile flex or loft space, and 2.5 to 3 bathrooms. With 1,804 to 3,005 sq. ft. of living space and the option of a first- or second-floor primary suite, you can find a home that fits your lifestyle.
Source: National Home Corporation

