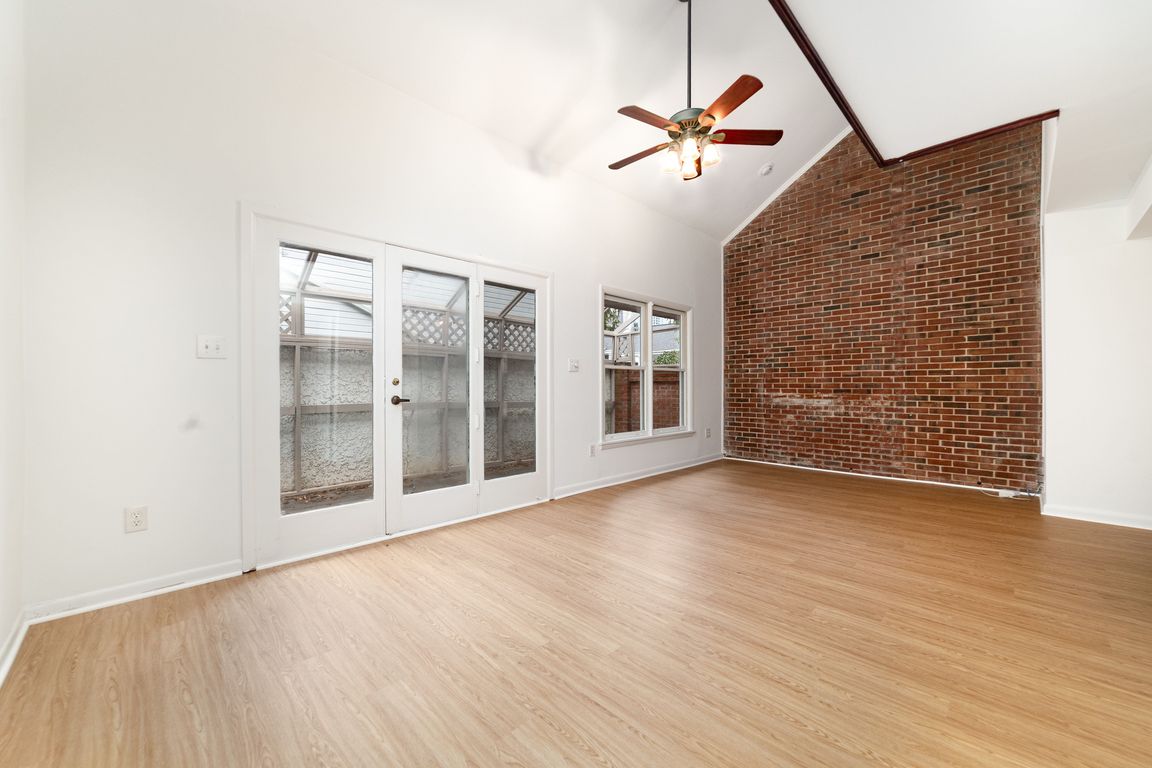
Active
$375,000
2beds
1,295sqft
606 N Graham St, Charlotte, NC 28202
2beds
1,295sqft
Townhouse
Built in 1981
0.04 Acres
1 Carport space
$290 price/sqft
$165 monthly HOA fee
What's special
Private outdoor spaceClassic designWelcoming open-concept feelSpacious layout
Located in Charlotte's historic Fourth Ward, this charming townhouse offers a unique blend of historical ambiance and modern urban living. The three-story, 1,283-square-foot residence provides a comfortable and convenient lifestyle, with the heart of Uptown Charlotte just minutes away. This townhouse features a classic design that complements the historic charm of ...
- 1 day |
- 192 |
- 9 |
Source: Canopy MLS as distributed by MLS GRID,MLS#: 4317570
Travel times
Living Room
Kitchen
Dining Room
Zillow last checked: 7 hours ago
Listing updated: 11 hours ago
Listing Provided by:
Billy Shugart billy@shugartrealty.com,
Jason Mitchell Real Estate
Source: Canopy MLS as distributed by MLS GRID,MLS#: 4317570
Facts & features
Interior
Bedrooms & bathrooms
- Bedrooms: 2
- Bathrooms: 4
- Full bathrooms: 3
- 1/2 bathrooms: 1
Primary bedroom
- Features: En Suite Bathroom, Walk-In Closet(s)
- Level: Upper
- Area: 190.81 Square Feet
- Dimensions: 10' 9" X 17' 9"
Bathroom half
- Level: Main
- Area: 19.5 Square Feet
- Dimensions: 6' 4" X 3' 1"
Bathroom full
- Level: Upper
- Area: 40.81 Square Feet
- Dimensions: 5' 10" X 7' 0"
Bathroom full
- Level: Third
- Area: 32.65 Square Feet
- Dimensions: 8' 4" X 3' 11"
Other
- Features: Walk-In Closet(s)
- Level: Upper
- Area: 122.44 Square Feet
- Dimensions: 11' 9" X 10' 5"
Bonus room
- Level: Third
- Area: 273.71 Square Feet
- Dimensions: 15' 5" X 17' 9"
Dining area
- Level: Main
- Area: 91.87 Square Feet
- Dimensions: 9' 8" X 9' 6"
Kitchen
- Level: Main
- Area: 76.34 Square Feet
- Dimensions: 9' 9" X 7' 10"
Laundry
- Level: Main
- Area: 6.85 Square Feet
- Dimensions: 2' 10" X 2' 5"
Living room
- Level: Main
- Area: 244.14 Square Feet
- Dimensions: 11' 8" X 20' 11"
Heating
- Electric, Heat Pump
Cooling
- Ceiling Fan(s), Central Air
Appliances
- Included: Dishwasher, Disposal, Exhaust Fan, Gas Range, Microwave
- Laundry: Inside, Main Level, Washer Hookup
Features
- Flooring: Carpet, Laminate, Tile
- Has basement: No
Interior area
- Total structure area: 1,295
- Total interior livable area: 1,295 sqft
- Finished area above ground: 1,295
- Finished area below ground: 0
Video & virtual tour
Property
Parking
- Total spaces: 1
- Parking features: Attached Carport
- Carport spaces: 1
Features
- Levels: Three Or More
- Stories: 3
- Entry location: Main
- Patio & porch: Deck, Enclosed, Front Porch, Rear Porch
Lot
- Size: 0.04 Acres
- Dimensions: 26*55*38*212*13*29
Details
- Parcel number: 07807332
- Zoning: N2-B
- Special conditions: Standard
Construction
Type & style
- Home type: Townhouse
- Property subtype: Townhouse
Materials
- Other
- Foundation: Slab
- Roof: Composition
Condition
- New construction: No
- Year built: 1981
Utilities & green energy
- Sewer: Public Sewer
- Water: City
- Utilities for property: Cable Available, Electricity Connected, Underground Power Lines, Underground Utilities
Community & HOA
Community
- Subdivision: Fourth Ward
HOA
- Has HOA: Yes
- HOA fee: $165 monthly
- HOA name: Graham Court HOA
Location
- Region: Charlotte
Financial & listing details
- Price per square foot: $290/sqft
- Tax assessed value: $368,600
- Date on market: 10/30/2025
- Listing terms: Cash,Conventional
- Electric utility on property: Yes
- Road surface type: Concrete