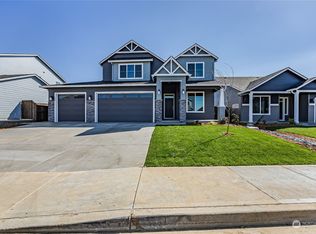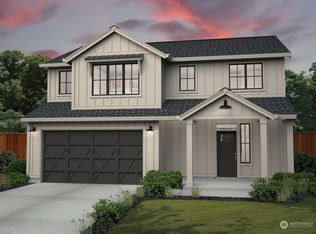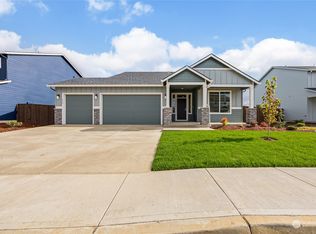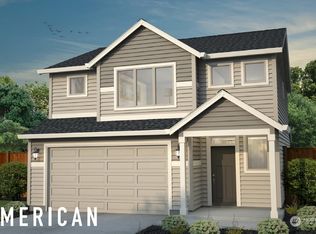Sold
Listed by:
Naaman Helmes,
New Tradition Realty Inc
Bought with: Realty One Group Pacifica
$467,900
606 Pagget Avenue, Winlock, WA 98596
4beds
1,781sqft
Single Family Residence
Built in 2023
6,786.65 Square Feet Lot
$465,200 Zestimate®
$263/sqft
$2,533 Estimated rent
Home value
$465,200
$442,000 - $488,000
$2,533/mo
Zestimate® history
Loading...
Owner options
Explore your selling options
What's special
Currently under Construction! Enjoy single-level living in this 4-bed, 2-Bath floorplan with 3-Car garage and luxurious amenities. Custom alder cabinets, quartz slab in kitchen, and covered patio. Ample storage with pantry and separate laundry room. Dual vanity, soaking tub, and walk-in closet. LVT and LVP flooring, and LED disk lighting throughout. Concrete sidewalk to side door, front landscaping and sprinklers, and spacious front porch. ENERGY STAR certified with Heat Pump, advanced framing and air sealing, A/C, fiber-optic internet available, and 2-10 Home Warranty Included! Ask how to qualify for a 4% seller credit (worth up to $18,716) can be used to buy down interest rate, closing costs, or upgrades - must be written by 2/31/24
Zillow last checked: 8 hours ago
Listing updated: March 04, 2024 at 06:51pm
Listed by:
Naaman Helmes,
New Tradition Realty Inc
Bought with:
Robert Simonson, 20121999
Realty One Group Pacifica
Source: NWMLS,MLS#: 2172784
Facts & features
Interior
Bedrooms & bathrooms
- Bedrooms: 4
- Bathrooms: 2
- Full bathrooms: 1
- 3/4 bathrooms: 1
- Main level bedrooms: 4
Primary bedroom
- Level: Main
Bedroom
- Level: Main
Bedroom
- Level: Main
Bedroom
- Level: Main
Bathroom full
- Level: Main
Bathroom three quarter
- Level: Main
Other
- Level: Main
Dining room
- Level: Main
Great room
- Level: Main
Kitchen without eating space
- Level: Main
Utility room
- Level: Main
Heating
- Fireplace(s), Heat Pump
Cooling
- Central Air, Heat Pump
Appliances
- Included: Dishwasher_, GarbageDisposal_, Microwave_, StoveRange_, Dishwasher, Garbage Disposal, Microwave, StoveRange, Water Heater: Electric, Water Heater Location: Garage
Features
- Bath Off Primary, Dining Room, High Tech Cabling, Walk-In Pantry
- Flooring: Laminate, Vinyl Plank, Carpet, Laminate Tile
- Windows: Double Pane/Storm Window
- Number of fireplaces: 1
- Fireplace features: Electric, Lower Level: 1, Fireplace
Interior area
- Total structure area: 1,781
- Total interior livable area: 1,781 sqft
Property
Parking
- Total spaces: 3
- Parking features: Attached Garage
- Attached garage spaces: 3
Features
- Levels: One
- Stories: 1
- Patio & porch: Laminate Tile, Wall to Wall Carpet, Bath Off Primary, Double Pane/Storm Window, Dining Room, High Tech Cabling, Sprinkler System, Walk-In Closet(s), Walk-In Pantry, Fireplace, Water Heater
Lot
- Size: 6,786 sqft
- Features: Paved, Sidewalk, Patio, Sprinkler System
- Topography: Level
Details
- Parcel number: 015634013125
- Special conditions: Standard
Construction
Type & style
- Home type: SingleFamily
- Architectural style: Craftsman
- Property subtype: Single Family Residence
Materials
- Cement Planked
- Foundation: Concrete Ribbon
- Roof: Composition
Condition
- Under Construction
- New construction: Yes
- Year built: 2023
Details
- Builder name: New Tradition Homes
Utilities & green energy
- Electric: Company: Lewis County PUD
- Sewer: Sewer Connected, Company: City of Winlock
- Water: Public, Company: City of Winlock
- Utilities for property: Toledotel
Green energy
- Green verification: Northwest ENERGY STAR®
- Energy efficient items: Advanced Wall
Community & neighborhood
Community
- Community features: CCRs, Park, Playground
Location
- Region: Winlock
- Subdivision: Winlock
HOA & financial
HOA
- HOA fee: $100 annually
Other
Other facts
- Listing terms: Cash Out,Conventional,FHA,USDA Loan,VA Loan
- Cumulative days on market: 552 days
Price history
| Date | Event | Price |
|---|---|---|
| 3/4/2024 | Sold | $467,900$263/sqft |
Source: | ||
| 2/2/2024 | Pending sale | $467,900$263/sqft |
Source: | ||
| 10/18/2023 | Listed for sale | $467,900$263/sqft |
Source: | ||
Public tax history
Tax history is unavailable.
Neighborhood: 98596
Nearby schools
GreatSchools rating
- 4/10Winlock Miller Elementary SchoolGrades: PK-5Distance: 1.1 mi
- 4/10Winlock Middle SchoolGrades: 6-8Distance: 1.5 mi
- 4/10Winlock Senior High SchoolGrades: 9-12Distance: 1.5 mi
Schools provided by the listing agent
- Elementary: Winlock Miller Elem
- Middle: Winlock Mid
- High: Winlock Snr High
Source: NWMLS. This data may not be complete. We recommend contacting the local school district to confirm school assignments for this home.

Get pre-qualified for a loan
At Zillow Home Loans, we can pre-qualify you in as little as 5 minutes with no impact to your credit score.An equal housing lender. NMLS #10287.



