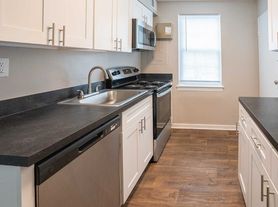New constructed townhome brand-new home for rent!
This stunning 5-bedroom, 3.5-bath home is located on a premium homesite. With a 2-car garage and 2,870 square feet of thoughtfully designed living space which includes additional morning room for office, Finished Basement (1 bedroom, full bath and living space), double oven, gas range, Hardie Board siding.
Step into elegance with Painted Linen kitchen cabinetry, quartz countertops, a tile backsplash, and a spacious kitchen island. The kitchen includes all appliances, even the refrigerator, washer, and dryer, for a seamless move-in experience.
Enjoy luxury vinyl plank flooring, and HardiePlank siding with bronze windows and a partial stone facade for timeless curb appeal.
The owner's bath is a luxurious retreat featuring dual vanities, quartz counters, a frameless shower door, tile surround, and a private closet.
Additional highlights include upgraded lighting throughout, and a layout perfect for both entertaining and everyday living.
Renter is responsible for all utilities, and renters insurance. Owner will pay HOA. HOA will maintain common lawn areas (lawn mow).
Lease duration
Standard term: 12 months or 24 months
Move in/move out dates and prorated rent for partial months specified in lease.
Renewal: automatic or by mutual agreement with written notice 60 days before term end. Security deposit and any non refundable fees listed in lease.
Smoking policy
No smoking inside the unit or any enclosed common areas (includes cigarettes, e cigarettes, vaping, cannabis).
Townhouse for rent
Accepts Zillow applications
$4,300/mo
606 Phalen Ct #249B, Wilmington, DE 19808
5beds
2,871sqft
Price may not include required fees and charges.
Townhouse
Available Sun Jan 25 2026
Small dogs OK
Central air
In unit laundry
Attached garage parking
Heat pump
What's special
Dual vanitiesPrivate closetFrameless shower doorTile surroundQuartz countertopsSpacious kitchen islandPainted linen kitchen cabinetry
- 1 day |
- -- |
- -- |
Travel times
Facts & features
Interior
Bedrooms & bathrooms
- Bedrooms: 5
- Bathrooms: 4
- Full bathrooms: 3
- 1/2 bathrooms: 1
Rooms
- Room types: Office
Heating
- Heat Pump
Cooling
- Central Air
Appliances
- Included: Dishwasher, Double Oven, Dryer, Freezer, Microwave, Oven, Range, Refrigerator, Washer
- Laundry: In Unit
Features
- Flooring: Carpet, Hardwood, Tile
Interior area
- Total interior livable area: 2,871 sqft
Property
Parking
- Parking features: Attached
- Has attached garage: Yes
- Details: Contact manager
Features
- Exterior features: No Utilities included in rent
Construction
Type & style
- Home type: Townhouse
- Property subtype: Townhouse
Building
Management
- Pets allowed: Yes
Community & HOA
Location
- Region: Wilmington
Financial & listing details
- Lease term: 1 Year
Price history
| Date | Event | Price |
|---|---|---|
| 11/17/2025 | Listed for rent | $4,300$1/sqft |
Source: Zillow Rentals | ||

