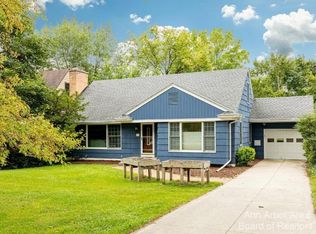Sold for $740,000
$740,000
606 Robin Rd, Ann Arbor, MI 48103
3beds
2,444sqft
Single Family Residence
Built in 1950
0.41 Acres Lot
$755,800 Zestimate®
$303/sqft
$3,160 Estimated rent
Home value
$755,800
$673,000 - $846,000
$3,160/mo
Zestimate® history
Loading...
Owner options
Explore your selling options
What's special
Price improvement to sell quickly. Motivated sellers ready to move! Check out the concept photos for inspirational update ideas. Welcome home to the highly sought after neighborhood of Water Hill! This lovely home features timeless and unique details, such as timber framing, wood floors throughout the main level, private primary suite, three fireplaces, tons of space and separation to spread out and entertain, and a massive, fenced yard with endless possibilities. This meticulously designed home has many updates throughout, such as a new roof in 2023, furnace in 2022 and all appliances within the past few years. Not only is the home and yard a private getaway in the middle of the city, it also sits on the quietest street in the neighborhood, within walking distance to all that Ann Arbor has to offer. Home Energy Score of 4. Download report at stream.a2gov. Concept photos are generated, not actual.
Zillow last checked: 8 hours ago
Listing updated: January 31, 2025 at 11:43am
Listed by:
Kristy Paul 248-807-5523,
Keller Williams Realty Lakeside
Bought with:
Travis Otto, 6502432234
Cornerstone Real Estate
Source: MiRealSource,MLS#: 50152672 Originating MLS: MiRealSource
Originating MLS: MiRealSource
Facts & features
Interior
Bedrooms & bathrooms
- Bedrooms: 3
- Bathrooms: 3
- Full bathrooms: 2
- 1/2 bathrooms: 1
Bedroom 1
- Level: Upper
- Area: 204
- Dimensions: 17 x 12
Bedroom 2
- Level: Entry
- Area: 156
- Dimensions: 13 x 12
Bedroom 3
- Level: Entry
- Area: 110
- Dimensions: 11 x 10
Bathroom 1
- Level: Upper
- Area: 54
- Dimensions: 9 x 6
Bathroom 2
- Level: Entry
- Area: 35
- Dimensions: 7 x 5
Dining room
- Level: Entry
- Area: 100
- Dimensions: 10 x 10
Family room
- Level: Entry
- Area: 357
- Dimensions: 21 x 17
Great room
- Level: Entry
- Area: 280
- Dimensions: 20 x 14
Kitchen
- Level: Entry
- Area: 150
- Dimensions: 15 x 10
Living room
- Level: Entry
- Area: 308
- Dimensions: 22 x 14
Heating
- Forced Air, Natural Gas
Cooling
- Central Air, Other
Appliances
- Included: Dishwasher, Microwave, Range/Oven, Refrigerator, Washer, Gas Water Heater
- Laundry: Lower Level
Features
- Walk-In Closet(s)
- Flooring: Hardwood
- Basement: Partially Finished
- Number of fireplaces: 3
- Fireplace features: Basement, Family Room, Great Room
Interior area
- Total structure area: 3,082
- Total interior livable area: 2,444 sqft
- Finished area above ground: 2,144
- Finished area below ground: 300
Property
Parking
- Total spaces: 2
- Parking features: Attached
- Attached garage spaces: 2
Features
- Levels: One and One Half
- Stories: 1
- Patio & porch: Deck, Porch
- Fencing: Fenced
- Frontage type: Road
- Frontage length: 104
Lot
- Size: 0.41 Acres
- Dimensions: 104 x 170
Details
- Parcel number: 090920206028
- Special conditions: Private
Construction
Type & style
- Home type: SingleFamily
- Architectural style: Bungalow
- Property subtype: Single Family Residence
Materials
- Aluminum Siding
- Foundation: Basement
Condition
- Year built: 1950
Utilities & green energy
- Sewer: Public Sanitary
- Water: Public
Community & neighborhood
Location
- Region: Ann Arbor
- Subdivision: Twin Oaks Of Sunset Heights
Other
Other facts
- Listing agreement: Exclusive Right to Sell/VR
- Listing terms: Cash,Conventional
Price history
| Date | Event | Price |
|---|---|---|
| 1/30/2025 | Sold | $740,000-1.3%$303/sqft |
Source: | ||
| 1/2/2025 | Pending sale | $749,900$307/sqft |
Source: | ||
| 10/1/2024 | Listing removed | $749,900$307/sqft |
Source: | ||
| 9/26/2024 | Price change | $749,900-1.8%$307/sqft |
Source: | ||
| 9/4/2024 | Price change | $764,000-4.4%$313/sqft |
Source: | ||
Public tax history
| Year | Property taxes | Tax assessment |
|---|---|---|
| 2025 | $12,923 | $300,100 +11.9% |
| 2024 | -- | $268,200 +6.8% |
| 2023 | -- | $251,200 -1.2% |
Find assessor info on the county website
Neighborhood: Sunset
Nearby schools
GreatSchools rating
- 8/10Wines Elementary SchoolGrades: PK-5Distance: 0.9 mi
- 8/10Forsythe Middle SchoolGrades: 6-8Distance: 0.6 mi
- 10/10Skyline High SchoolGrades: 9-12Distance: 1.4 mi
Schools provided by the listing agent
- District: Ann Arbor Public Schools
Source: MiRealSource. This data may not be complete. We recommend contacting the local school district to confirm school assignments for this home.
Get a cash offer in 3 minutes
Find out how much your home could sell for in as little as 3 minutes with a no-obligation cash offer.
Estimated market value$755,800
Get a cash offer in 3 minutes
Find out how much your home could sell for in as little as 3 minutes with a no-obligation cash offer.
Estimated market value
$755,800
