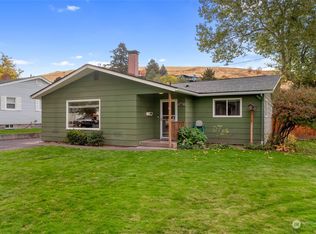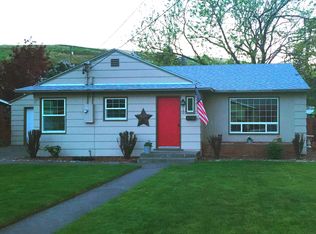WOW!! Starting with a garage that can hold 4 cars & a privately fenced meticulously landscaped back yard that is very easy care with the help of underground sprinklers. The homes wood burning fireplace accents the family sized living room that flows into the formal dining area. Then there is the large oak kitchen! Three nice sized bedrooms on the main floor & a basement that is clean & neat with the potential of two additional bedrooms.
This property is off market, which means it's not currently listed for sale or rent on Zillow. This may be different from what's available on other websites or public sources.


