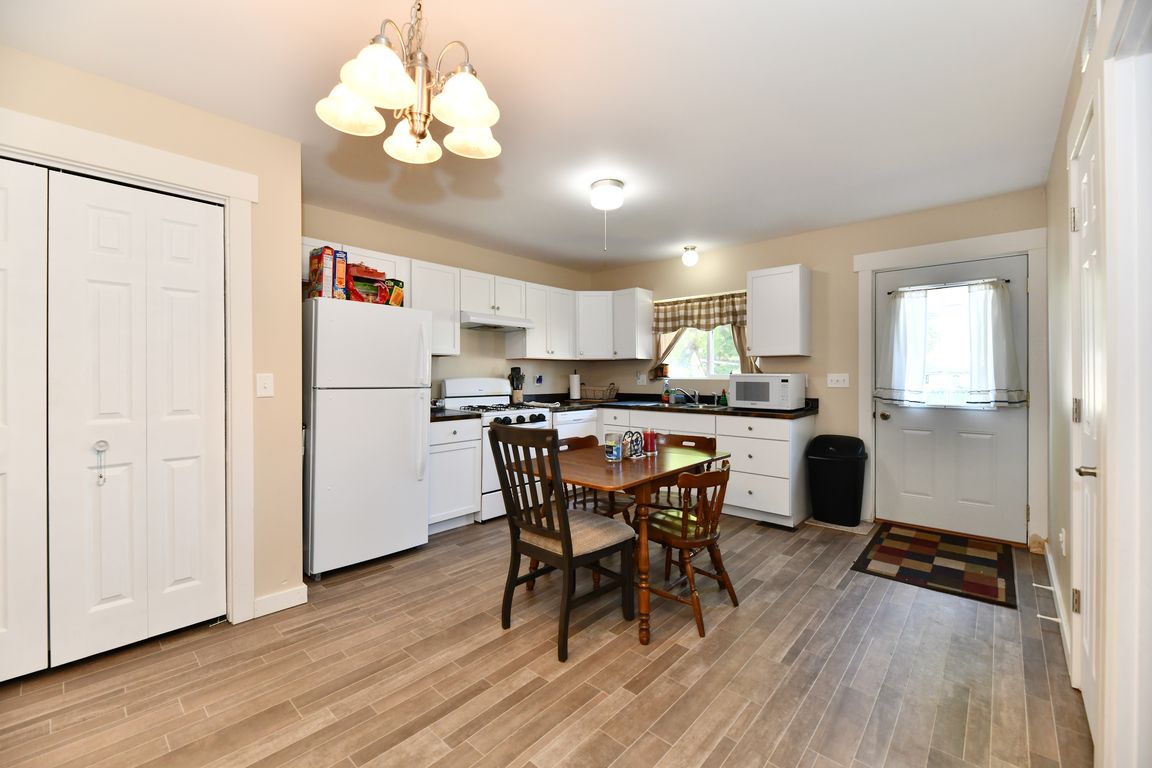Open: Sun 2pm-4pm

ActivePrice cut: $5K (11/21)
$175,000
3beds
1,168sqft
606 S Pleasant St, Edinburgh, IN 46124
3beds
1,168sqft
Residential, single family residence
Built in 1930
6,534 sqft
Alley access, on street
$150 price/sqft
What's special
Fenced yardCovered porchBack deckSpacious bedroomsAmple closet spaceHandy shed for storageCabinets and countertops
Welcome to this cute and CHEERFUL one-level home right in the heart of small-town living! The covered porch GREETS you at the door and opens to a bright living room, PERFECT for everyday lounging. A hallway LEADS you to the back of the home where you will find the kitchen and ...
- 84 days |
- 451 |
- 22 |
Likely to sell faster than
Source: MIBOR as distributed by MLS GRID,MLS#: 22063090
Travel times
Living Room
Kitchen
Bedroom
Zillow last checked: 8 hours ago
Listing updated: December 09, 2025 at 06:26am
Listing Provided by:
Ema Boykova 317-531-4022,
M & E Realty Group,
Dimitar Boykov,
M & E Realty Group
Source: MIBOR as distributed by MLS GRID,MLS#: 22063090
Facts & features
Interior
Bedrooms & bathrooms
- Bedrooms: 3
- Bathrooms: 2
- Full bathrooms: 1
- 1/2 bathrooms: 1
- Main level bathrooms: 2
- Main level bedrooms: 3
Primary bedroom
- Level: Main
- Area: 168 Square Feet
- Dimensions: 14x12
Bedroom 2
- Level: Main
- Area: 154 Square Feet
- Dimensions: 14x11
Bedroom 3
- Level: Main
- Area: 99 Square Feet
- Dimensions: 11x9
Kitchen
- Level: Main
- Area: 216 Square Feet
- Dimensions: 18x12
Living room
- Level: Main
- Area: 210 Square Feet
- Dimensions: 15x14
Heating
- Forced Air, Natural Gas
Cooling
- Central Air
Appliances
- Included: Dishwasher, Dryer, Gas Water Heater, MicroHood, Microwave, Gas Oven, Refrigerator, Washer
- Laundry: Main Level
Features
- Attic Access, Entrance Foyer, High Speed Internet, Eat-in Kitchen
- Has basement: No
- Attic: Access Only
Interior area
- Total structure area: 1,168
- Total interior livable area: 1,168 sqft
Property
Parking
- Parking features: Alley Access, On Street
Features
- Levels: One
- Stories: 1
- Patio & porch: Deck
- Fencing: Fenced,Chain Link,Fence Complete,Full
Lot
- Size: 6,534 Square Feet
- Features: Sidewalks
Details
- Parcel number: 411234033043000002
- Horse amenities: None
Construction
Type & style
- Home type: SingleFamily
- Architectural style: Bungalow
- Property subtype: Residential, Single Family Residence
Materials
- Vinyl Siding
- Foundation: Wood
Condition
- Updated/Remodeled
- New construction: No
- Year built: 1930
Utilities & green energy
- Water: Public
Community & HOA
Community
- Security: Smoke Detector(s)
- Subdivision: Fogartys Add
HOA
- Has HOA: No
Location
- Region: Edinburgh
Financial & listing details
- Price per square foot: $150/sqft
- Tax assessed value: $123,400
- Annual tax amount: $1,406
- Date on market: 9/16/2025
- Cumulative days on market: 87 days