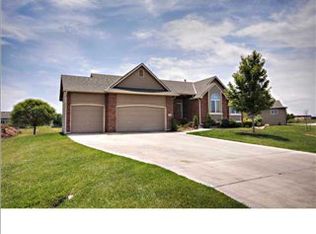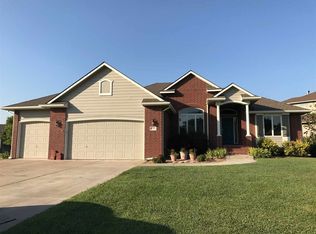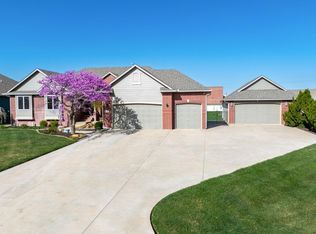Sold
Price Unknown
606 S Reece Rd, Goddard, KS 67052
5beds
3,381sqft
Single Family Onsite Built
Built in 2006
0.54 Acres Lot
$495,100 Zestimate®
$--/sqft
$3,163 Estimated rent
Home value
$495,100
$460,000 - $535,000
$3,163/mo
Zestimate® history
Loading...
Owner options
Explore your selling options
What's special
Welcome to this beautifully maintained 5-bedroom, 3-bathroom ranch-style home boasting over 3500 sqft and nestled in the highly sought-after Goddard School District. Situated on over half an acre, this home offers an exceptional blend of comfort, functionality, and space — both inside and out. Step into a bright and airy open-concept floorplan featuring large windows, high ceilings, gas fireplace, and a spacious kitchen with painted cabinetry, eating bar and a walk-in pantry situated off of the dining room, perfect for entertaining or everyday living. A central vacuum system and main floor laundry room add convenience, while the thoughtful layout makes daily life seamless. Retreat to the primary suite complete with deck access, a walk-in closet, and a large en-suite bathroom featuring dual sinks, a soaker tub, and a separate shower. The view-out basement expands your living space with a wet bar, family/rec room, built-in desk, 2 bedrooms, full bathroom and ample storage. Enjoy peaceful evenings on the east-facing rear deck, offering evening shade and tranquil views of the neighborhood lake and greenbelt area. The lawn, maintained by a sprinkler system and powered by an irrigation well make outdoor living a breeze. Car lovers and hobbyists will be thrilled with the 3-car attached garage plus an incredible 30x50 detached 2 car garage featuring a 10-ft overhead door AND additional climate-controlled living quarters with a half bath attached to the back half of the garage — perfect for a guest suite, office, or recreational space. This one-of-a-kind property blends suburban comfort with modern touches and incredible versatility. Schedule your private showing today!
Zillow last checked: 8 hours ago
Listing updated: December 29, 2025 at 01:34pm
Listed by:
Desiraye Speer 785-969-6701,
Heritage 1st Realty
Source: SCKMLS,MLS#: 657791
Facts & features
Interior
Bedrooms & bathrooms
- Bedrooms: 5
- Bathrooms: 3
- Full bathrooms: 3
Primary bedroom
- Description: Carpet
- Level: Main
- Area: 210
- Dimensions: 15x14
Bedroom
- Description: Carpet
- Level: Main
- Area: 120
- Dimensions: 12x10
Bedroom
- Description: Carpet
- Level: Main
- Area: 144
- Dimensions: 12x12
Bedroom
- Description: Carpet
- Level: Basement
- Area: 168
- Dimensions: 14X12
Bedroom
- Description: Carpet
- Level: Basement
- Area: 99
- Dimensions: 11x9
Dining room
- Description: Wood
- Level: Main
- Area: 182
- Dimensions: 13X14
Kitchen
- Description: Wood
- Level: Main
- Area: 117
- Dimensions: 13x9
Living room
- Description: Carpet
- Level: Main
- Area: 380
- Dimensions: 19x20
Recreation room
- Description: Carpet
- Level: Basement
- Area: 768
- Dimensions: 32X24
Heating
- Forced Air, Natural Gas
Cooling
- Central Air, Electric
Appliances
- Laundry: Main Level, Laundry Room, 220 equipment
Features
- Ceiling Fan(s), Central Vacuum, Walk-In Closet(s), Vaulted Ceiling(s), Wet Bar
- Flooring: Hardwood
- Basement: Finished
- Has fireplace: No
Interior area
- Total interior livable area: 3,381 sqft
- Finished area above ground: 1,781
- Finished area below ground: 1,600
Property
Parking
- Total spaces: 4
- Parking features: Attached, Detached, Oversized
- Garage spaces: 4
Features
- Levels: One
- Stories: 1
- Patio & porch: Patio, Deck
- Exterior features: Irrigation Pump, Irrigation Well
- Fencing: Wrought Iron
Lot
- Size: 0.54 Acres
- Features: Corner Lot
Details
- Additional structures: Outbuilding
- Parcel number: 0871482701302011.00
Construction
Type & style
- Home type: SingleFamily
- Architectural style: Ranch
- Property subtype: Single Family Onsite Built
Materials
- Brick, Stucco
- Foundation: Full, View Out
- Roof: Composition
Condition
- Year built: 2006
Utilities & green energy
- Utilities for property: Sewer Available, Public
Community & neighborhood
Location
- Region: Goddard
- Subdivision: REECE FARMS
HOA & financial
HOA
- Has HOA: Yes
- HOA fee: $180 annually
Other
Other facts
- Ownership: Individual
- Road surface type: Paved
Price history
Price history is unavailable.
Public tax history
| Year | Property taxes | Tax assessment |
|---|---|---|
| 2024 | $5,899 -1.8% | $51,578 |
| 2023 | $6,004 -0.5% | $51,578 |
| 2022 | $6,032 +31.6% | -- |
Find assessor info on the county website
Neighborhood: 67052
Nearby schools
GreatSchools rating
- 6/10Explorer Elementary SchoolGrades: PK-4Distance: 0.5 mi
- 5/10Dwight D. Eisenhower Middle SchoolGrades: 7-8Distance: 0.2 mi
- 9/10Eisenhower High SchoolGrades: 9-12Distance: 0.5 mi
Schools provided by the listing agent
- Elementary: Explorer
- Middle: Eisenhower
- High: Dwight D. Eisenhower
Source: SCKMLS. This data may not be complete. We recommend contacting the local school district to confirm school assignments for this home.


