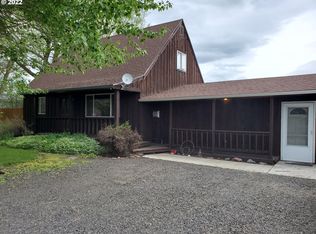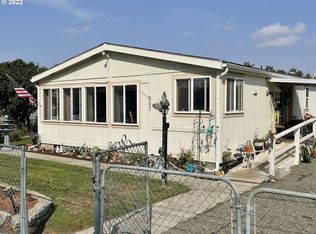Sold
Zestimate®
$325,000
606 SW Mildred Ave, Enterprise, OR 97828
2beds
1,350sqft
Residential, Manufactured Home
Built in 2007
6,969.6 Square Feet Lot
$325,000 Zestimate®
$241/sqft
$-- Estimated rent
Home value
$325,000
Estimated sales range
Not available
Not available
Zestimate® history
Loading...
Owner options
Explore your selling options
What's special
Discover your ideal sanctuary in this beautifully appointed two bedroom, two bathroom house, complete with a versatile office space perfect for remote work or study. Enjoy the convenience of a double-car garage and additional parking for guests. This well-maintained residence features a spacious, fenced yard, ideal for outdoor activities and entertaining, along with breathtaking views of the Wallowa Mountains that create a serene backdrop. Stay comfortable year-round with air conditioning, ensuring a refreshing retreat during warm months. Don't miss out on this wonderful opportunity to own a home that combines comfort, functionality, and picturesque surrounding. Call today to schedule a viewing.
Zillow last checked: 8 hours ago
Listing updated: November 21, 2025 at 05:30am
Listed by:
Adam Saxton 541-432-2212,
Homestead Co.
Bought with:
Adam Saxton, 201208622
Homestead Co.
Source: RMLS (OR),MLS#: 284174881
Facts & features
Interior
Bedrooms & bathrooms
- Bedrooms: 2
- Bathrooms: 2
- Full bathrooms: 2
- Main level bathrooms: 2
Primary bedroom
- Level: Main
Bedroom 2
- Level: Main
Dining room
- Level: Main
Kitchen
- Level: Main
Living room
- Level: Main
Heating
- Forced Air
Cooling
- Central Air, Heat Pump
Appliances
- Included: Dishwasher, Disposal, Free-Standing Refrigerator, Electric Water Heater
Features
- Butlers Pantry
- Windows: Double Pane Windows
- Basement: Crawl Space
Interior area
- Total structure area: 1,350
- Total interior livable area: 1,350 sqft
Property
Parking
- Total spaces: 1
- Parking features: Driveway, Attached
- Attached garage spaces: 1
- Has uncovered spaces: Yes
Accessibility
- Accessibility features: Garage On Main, Minimal Steps, One Level, Walkin Shower, Accessibility
Features
- Stories: 1
- Patio & porch: Porch
- Fencing: Fenced
- Has view: Yes
- View description: Mountain(s)
Lot
- Size: 6,969 sqft
- Features: Level, SqFt 7000 to 9999
Details
- Parcel number: 2014
Construction
Type & style
- Home type: MobileManufactured
- Property subtype: Residential, Manufactured Home
Materials
- Cement Siding
- Foundation: Concrete Perimeter
- Roof: Composition
Condition
- Resale
- New construction: No
- Year built: 2007
Utilities & green energy
- Sewer: Public Sewer
- Water: Public
Green energy
- Water conservation: Water-Smart Landscaping
Community & neighborhood
Location
- Region: Enterprise
Other
Other facts
- Body type: Double Wide
- Listing terms: Cash,Conventional,FHA,USDA Loan,VA Loan
- Road surface type: Paved
Price history
| Date | Event | Price |
|---|---|---|
| 11/21/2025 | Sold | $325,000$241/sqft |
Source: | ||
| 10/4/2025 | Pending sale | $325,000$241/sqft |
Source: | ||
| 9/22/2025 | Price change | $325,000-6.9%$241/sqft |
Source: | ||
| 9/2/2025 | Price change | $349,000-3.1%$259/sqft |
Source: | ||
| 8/25/2025 | Price change | $360,000-4%$267/sqft |
Source: | ||
Public tax history
Tax history is unavailable.
Neighborhood: 97828
Nearby schools
GreatSchools rating
- 8/10Enterprise Elementary SchoolGrades: K-6Distance: 0.6 mi
- 6/10Enterprise High SchoolGrades: 7-12Distance: 0.6 mi
Schools provided by the listing agent
- Elementary: Enterprise
- Middle: Enterprise
- High: Enterprise
Source: RMLS (OR). This data may not be complete. We recommend contacting the local school district to confirm school assignments for this home.

