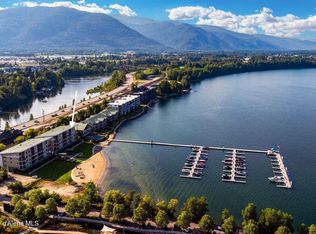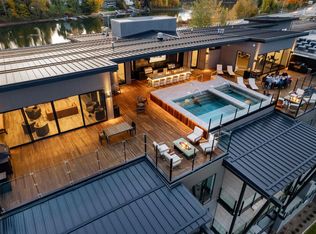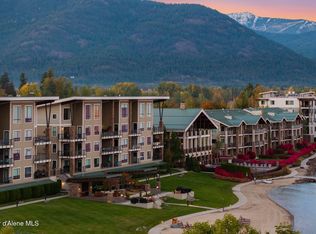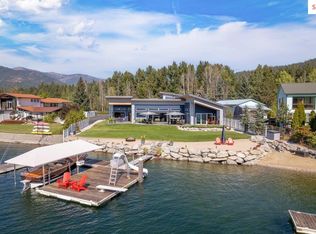Welcome to The Seasons at Sandpoint, North Idaho’s premier luxury waterfront community. This impeccably designed townhome combines refined sophistication with the relaxed elegance of lakefront living. Enjoy premium craftsmanship and extraordinary finishes throughout. The home showcases expansive views through massive picture windows and French door access to the terraces overlooking the panoramic beauty of Lake Pend Oreille and the Cabinet Mountains. The chef’s kitchen features custom cabinetry and designer surfaces, while the spacious living and dining areas flow effortlessly to the private terraces overlooking the water. With three levels, you can enjoy convenient access to each with the home’s private elevator. The lower level beautifully blends lakefront living and indoor comfort and convenience, with an additional kitchenette, family room, and walkout patio. The primary suite is a sanctuary featuring lake views, spa-inspired amenities, including a large private balcony, a spacious en-suite with a walk-in shower, a soaker tub, a generous counter with dual sinks, and heated floors. The secondary primary suite also offers a soaker tub, a separate walk-in shower, and heated floors. Additional guest suites and en-suites offer comfort and privacy for family and friends. Every detail, from the custom millwork to the curated lighting, reflects timeless quality and modern luxury. This townhome comes fully furnished, offering true turn-key convenience and features incredible outdoor amenities, including a boat slip, a private hot tub, relaxing seating areas on private terraces, and al fresco dining opportunities. In the winter months, you will enjoy the convenience of a heated driveway and an attached two-car garage. This townhome is steps from the best walking and biking trail on the lake - the Pend Oreille Bay Trail, which is a two-mile out-and-back trail that traverses the lake the entire way. From fresh spring green to the blaze of autumn color, you can enjoy all that nature has to offer on this trail, including watching area eagles soar over the trail and fish for their breakfast. As an owner at The Seasons, you’ll enjoy five-star resort amenities including a private marina, lakeside heated pool and spa, state-of-the-art fitness center, concierge services, and the elegant Seasons Clubhouse and the Wildflower Spa. All these amenities are complemented by proximity to Sandpoint’s boutiques, fine dining, and galleries. Fishing, hiking, and outdoor recreation are only minutes away, including a 15-minute drive to world-class skiing and snowboarding at Schweitzer Mountain Resort. This rare, turn-key townhome is one of eight townhomes available at The Seasons. The townhomes are highly coveted as they are rarely available for resale. Don’t miss your chance to own the pinnacle of luxury waterfront living at The Seasons at Sandpoint.
For sale
$4,990,000
606 Sandpoint Ave, Sandpoint, ID 83864
4beds
6baths
4,189sqft
Est.:
Condominium
Built in 2010
-- sqft lot
$4,641,900 Zestimate®
$1,191/sqft
$1,129/mo HOA
What's special
Private hot tubAttached two-car garageHeated drivewayDesigner surfacesImpeccably designed townhomeWalk-in showerBoat slip
- 106 days |
- 351 |
- 6 |
Zillow last checked: 8 hours ago
Listing updated: December 10, 2025 at 02:45pm
Listed by:
Christopher K. Chambers 208-290-2500,
TOMLINSON SOTHEBY`S INTL. REAL
Source: SELMLS,MLS#: 20252263
Tour with a local agent
Facts & features
Interior
Bedrooms & bathrooms
- Bedrooms: 4
- Bathrooms: 6
- Main level bathrooms: 1
Rooms
- Room types: Kitchen, Bonus Room, Family Room, Gourmet Kitchen, Master Bedroom, 2nd Kitchen
Primary bedroom
- Description: Large Open En Suite Bedroom,Gas Fireplace,Balcony
- Level: Second
Bedroom 2
- Description: En Suite Bedroom For Family/Guests, Tub
- Level: Second
Bedroom 3
- Description: Guest Bedroom, En Suite, Walk In Shower
- Level: Second
Bedroom 4
- Description: Large Bedroom En Suite,Walk In Closet, Tub&Shower
- Level: Lower
Bathroom 1
- Description: Powder Room For Convenience
- Level: Main
Bathroom 2
- Description: Full Bath, Single Vanity, Tub/Shower
- Level: Second
Bathroom 3
- Description: Full Bath, Dual Vanity, Tiled Walk In Shower
- Level: Second
Dining room
- Description: Dine with Water View, Open to Balcony
- Level: Main
Family room
- Description: Spacious, Comfortable, Beach Access, Gas Fireplace
- Level: Lower
Kitchen
- Description: Gourmet Open Kitchen, Granite, Island
- Level: Main
Living room
- Description: Light and Bright, Cozy Gas Fireplace
- Level: Main
Heating
- Radiant, Electric, Fireplace(s), Floor Furnace, Forced Air, Natural Gas
Cooling
- Central Air, Air Conditioning
Appliances
- Included: Beverage Refrigerator, Built In Microwave, Cooktop, Dishwasher, Disposal, Dryer, Range Hood, Microwave, Oven, Refrigerator, Washer, Wine Cooler
- Laundry: Laundry Room, Second Level, Full Size Machines, Counters&cabinets
Features
- Walk-In Closet(s), 4+ Baths, High Speed Internet, Wired for Sound, Central Vacuum, Wired for Data, Pantry, Storage, Sound System
- Flooring: Wood
- Windows: Clad, Double Pane Windows, Insulated Windows, Sliders, Triple Pane Windows, Window Coverings
- Basement: Daylight,Full,Walk-Out Access
- Has fireplace: Yes
- Fireplace features: Built In Fireplace, Mantel, Gas, Stone, 3+ Fireplaces
Interior area
- Total structure area: 4,189
- Total interior livable area: 4,189 sqft
- Finished area above ground: 2,789
- Finished area below ground: 1,400
Video & virtual tour
Property
Parking
- Total spaces: 2
- Parking features: 2 Car Attached, Electricity, Insulated, Garage Door Opener, Concrete, Off Street, Enclosed
- Attached garage spaces: 2
- Has uncovered spaces: Yes
Features
- Levels: Three Or More
- Stories: 3
- Patio & porch: Covered, Covered Patio, Covered Porch
- Exterior features: Balcony, Built-in Barbecue
- Has private pool: Yes
- Pool features: Community, In Ground
- Spa features: Community
- Has view: Yes
- View description: Mountain(s), Panoramic, Water
- Has water view: Yes
- Water view: Water
- Waterfront features: Lake, Water Frontage Location(Main), Beach Front(Dock, Lawn/Grass, Level, Sandy, Assign. Private Boat Slip), Water Access Type(Community Access), Water Access Location(Main), Water Access, Water Navigation(Docks, Motor Boat, Paddle Boats)
- Body of water: Lake Pend Oreille
Lot
- Features: City Lot, In Town, 1 Mile or Less to County Road, Irrigation System, Landscaped, Level, Sprinklers
Details
- Parcel number: RPS73120066060A
- Zoning: Residential
- Zoning description: Residential
- Other equipment: Intercom
Construction
Type & style
- Home type: Condo
- Architectural style: Contemporary,Craftsman
- Property subtype: Condominium
Materials
- Frame, Fiber Cement, Masonite
- Foundation: Concrete Perimeter
- Roof: Metal
Condition
- Resale
- New construction: No
- Year built: 2010
Utilities & green energy
- Sewer: Public Sewer
- Water: Public
- Utilities for property: Electricity Connected, Natural Gas Connected, Phone Connected, Garbage Available, Fiber, Wireless
Green energy
- Green verification: ENERGY STAR Certified Homes
Community & HOA
Community
- Features: Comm. Sauna, Community Center, Fitness Center, Tennis Court(s)
- Security: Security System, Secure Access, Fire Sprinkler System
- Subdivision: Seasons
HOA
- Has HOA: Yes
- HOA fee: $3,388 quarterly
Location
- Region: Sandpoint
Financial & listing details
- Price per square foot: $1,191/sqft
- Tax assessed value: $3,728,210
- Annual tax amount: $23,149
- Date on market: 8/27/2025
- Listing terms: Cash, Conventional
- Ownership: Condominium
- Electric utility on property: Yes
- Road surface type: Paved
Estimated market value
$4,641,900
$4.41M - $4.87M
$4,966/mo
Price history
Price history
| Date | Event | Price |
|---|---|---|
| 8/27/2025 | Listed for sale | $4,990,000$1,191/sqft |
Source: | ||
| 6/24/2016 | Sold | -- |
Source: Agent Provided Report a problem | ||
Public tax history
Public tax history
| Year | Property taxes | Tax assessment |
|---|---|---|
| 2024 | $23,149 +1.6% | $3,728,210 +6% |
| 2023 | $22,793 +9.7% | $3,518,760 +20% |
| 2022 | $20,780 +29.1% | $2,932,300 +92.8% |
Find assessor info on the county website
BuyAbility℠ payment
Est. payment
$23,889/mo
Principal & interest
$19350
Home insurance
$1747
Other costs
$2792
Climate risks
Neighborhood: 83864
Nearby schools
GreatSchools rating
- 6/10Farmin Stidwell Elementary SchoolGrades: PK-6Distance: 1.3 mi
- 7/10Sandpoint Middle SchoolGrades: 7-8Distance: 1.2 mi
- 5/10Sandpoint High SchoolGrades: 7-12Distance: 1.3 mi
Schools provided by the listing agent
- Elementary: Washington
- Middle: Sandpoint
- High: Sandpoint
Source: SELMLS. This data may not be complete. We recommend contacting the local school district to confirm school assignments for this home.
- Loading
- Loading




