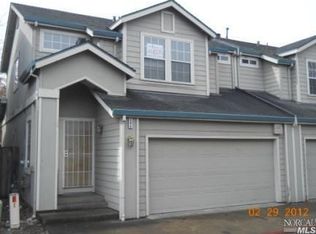Sold for $490,000
$490,000
606 Santa Ana Circle, Santa Rosa, CA 95404
3beds
1,283sqft
Townhouse
Built in 1994
1,581.23 Square Feet Lot
$506,700 Zestimate®
$382/sqft
$3,064 Estimated rent
Home value
$506,700
$456,000 - $562,000
$3,064/mo
Zestimate® history
Loading...
Owner options
Explore your selling options
What's special
Located in southeast Santa Rosa, this 3-bedroom, 3-bath townhome offers 1,283 square feet of thoughtfully designed living space. The interior features granite countertops, stainless steel appliances, and wood flooring. A private outdoor deck and fenced yard extend the living area outdoors, offering space for relaxation or entertaining. The home includes a spacious 2-car attached garage equipped with built-in cabinetry and a workbench, ideal for storage or hobby use. All appliances, including a washer and dryer, are included for added convenience. Located directly across from Lola's Market and within easy reach of shopping, parks, and local hiking trails. With low HOA dues of just $185 per month and eligibility for FHA first-time homebuyer financing, it presents an excellent opportunity for both owner-occupants and investors.
Zillow last checked: 8 hours ago
Listing updated: September 26, 2025 at 09:02am
Listed by:
Ernest Berghof DRE #01852514 707-480-4800,
Berghof Realty 707-480-4800
Bought with:
Maridel Y Perlas, DRE #01207055
Coldwell Banker Realty
Source: BAREIS,MLS#: 325060679 Originating MLS: Sonoma
Originating MLS: Sonoma
Facts & features
Interior
Bedrooms & bathrooms
- Bedrooms: 3
- Bathrooms: 3
- Full bathrooms: 2
- 1/2 bathrooms: 1
Bedroom
- Level: Upper
Primary bathroom
- Features: Closet, Granite, Tile, Tub w/Shower Over
Bathroom
- Features: Granite, Tub w/Shower Over
- Level: Main,Upper
Dining room
- Features: Dining/Living Combo
Kitchen
- Features: Granite Counters, Kitchen/Family Combo, Pantry Cabinet
- Level: Main
Living room
- Features: Deck Attached
- Level: Main
Heating
- Central
Cooling
- Window Unit(s)
Appliances
- Included: Dishwasher, Disposal, Free-Standing Gas Range, Free-Standing Refrigerator, Microwave, Dryer, Washer
- Laundry: In Garage
Features
- Flooring: Carpet, Laminate, Tile
- Windows: Dual Pane Full
- Has basement: No
- Has fireplace: No
Interior area
- Total structure area: 1,283
- Total interior livable area: 1,283 sqft
Property
Parking
- Total spaces: 2
- Parking features: Attached, Inside Entrance, Side By Side, Open
- Attached garage spaces: 2
- Has uncovered spaces: Yes
Features
- Stories: 2
- Patio & porch: Deck
- Fencing: Fenced,Wood
Lot
- Size: 1,581 sqft
- Features: Low Maintenance
Details
- Parcel number: 044300004000
- Special conditions: Standard
Construction
Type & style
- Home type: Townhouse
- Architectural style: Traditional
- Property subtype: Townhouse
- Attached to another structure: Yes
Materials
- Wood Siding
- Roof: Composition
Condition
- Year built: 1994
Utilities & green energy
- Sewer: Public Sewer
- Water: Public
- Utilities for property: Public
Community & neighborhood
Security
- Security features: Carbon Monoxide Detector(s), Double Strapped Water Heater, Smoke Detector(s)
Location
- Region: Santa Rosa
HOA & financial
HOA
- Has HOA: Yes
- HOA fee: $185 monthly
- Amenities included: Other
- Services included: Common Areas, Insurance, Management
- Association name: Vintage Court HOA - Premier Property Services
- Association phone: 707-544-2005
Price history
| Date | Event | Price |
|---|---|---|
| 9/26/2025 | Sold | $490,000-2%$382/sqft |
Source: | ||
| 8/14/2025 | Contingent | $500,000$390/sqft |
Source: | ||
| 7/2/2025 | Listed for sale | $500,000+66.4%$390/sqft |
Source: | ||
| 10/21/2014 | Sold | $300,500+0.5%$234/sqft |
Source: | ||
| 9/16/2014 | Pending sale | $299,000$233/sqft |
Source: NC Real Estate #21420803 Report a problem | ||
Public tax history
| Year | Property taxes | Tax assessment |
|---|---|---|
| 2025 | $4,248 +1.2% | $361,145 +2% |
| 2024 | $4,199 -1.2% | $354,065 +2% |
| 2023 | $4,250 +3.7% | $347,123 +2% |
Find assessor info on the county website
Neighborhood: 95404
Nearby schools
GreatSchools rating
- 4/10Kawana Elementary SchoolGrades: K-6Distance: 0.3 mi
- 4/10Herbert Slater Middle SchoolGrades: 7-8Distance: 2.5 mi
- 7/10Montgomery High SchoolGrades: 9-12Distance: 1.7 mi
Get a cash offer in 3 minutes
Find out how much your home could sell for in as little as 3 minutes with a no-obligation cash offer.
Estimated market value$506,700
Get a cash offer in 3 minutes
Find out how much your home could sell for in as little as 3 minutes with a no-obligation cash offer.
Estimated market value
$506,700
