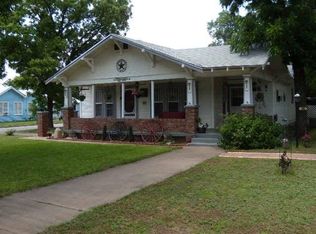Sold on 07/11/25
Price Unknown
606 State St, Winters, TX 79567
3beds
1,858sqft
Single Family Residence
Built in 1978
0.32 Acres Lot
$199,200 Zestimate®
$--/sqft
$1,701 Estimated rent
Home value
$199,200
Estimated sales range
Not available
$1,701/mo
Zestimate® history
Loading...
Owner options
Explore your selling options
What's special
Quiet, small town living! This 3 bedroom, 1.5 bath home is situated on a large lot in Winters, TX and provides 1,858 SF of living space. Inside the open layout is a pristine kitchen with electric appliances, solid wood cabinets, plenty of storage, and a bar top for extra prep or dining space. A wood burning fireplace accents the spacious living room, along with brick accents and a skylight for great natural light. All of the bedrooms are located in the main hall and have plenty of storage. The primary bedroom has room for a sitting area and provides his and hers closets, while one of the remaining bedrooms has an attached half bath for convenience and privacy. Outside, the fenced yard is perfect for playing or entertaining. There is also a workshop with electricity and a single parking spot. 2 carports provide 4 parking spaces protecting vehicles from the West Texas sun and inclement weather. If you are tired of the hustle and bustle of large city living, this is the place for you!
Zillow last checked: 8 hours ago
Listing updated: July 11, 2025 at 02:13pm
Listed by:
Suzanne Fulkerson 0660781,
Real Broker
Bought with:
Nancy Gathright
Turnkey Realty LLC
Source: NTREIS,MLS#: 20936304
Facts & features
Interior
Bedrooms & bathrooms
- Bedrooms: 3
- Bathrooms: 2
- Full bathrooms: 1
- 1/2 bathrooms: 1
Primary bedroom
- Features: Sitting Area in Primary
- Level: First
- Dimensions: 0 x 0
Bedroom
- Features: En Suite Bathroom
- Level: First
- Dimensions: 0 x 0
Living room
- Features: Fireplace
- Level: First
- Dimensions: 0 x 0
Heating
- Central, Electric, Fireplace(s)
Cooling
- Central Air, Ceiling Fan(s), Electric
Appliances
- Included: Dishwasher, Electric Cooktop, Electric Oven, Electric Water Heater, Disposal
- Laundry: Washer Hookup, Electric Dryer Hookup, Laundry in Utility Room
Features
- Decorative/Designer Lighting Fixtures, Eat-in Kitchen, Granite Counters, Open Floorplan, Cable TV
- Flooring: Carpet, Tile
- Windows: Window Coverings
- Has basement: No
- Number of fireplaces: 1
- Fireplace features: Masonry, Wood Burning, Insert
Interior area
- Total interior livable area: 1,858 sqft
Property
Parking
- Total spaces: 5
- Parking features: Attached Carport, Alley Access, Carport, Door-Single, Driveway, Storage
- Garage spaces: 1
- Carport spaces: 4
- Covered spaces: 5
- Has uncovered spaces: Yes
Features
- Levels: One
- Stories: 1
- Patio & porch: Front Porch, Covered
- Exterior features: Private Yard, Storage
- Pool features: None
- Fencing: Back Yard,Privacy,Wood
Lot
- Size: 0.32 Acres
- Features: Back Yard, Lawn, Landscaped
- Residential vegetation: Grassed
Details
- Additional structures: Workshop
- Parcel number: R000012213
Construction
Type & style
- Home type: SingleFamily
- Architectural style: Traditional,Detached
- Property subtype: Single Family Residence
Materials
- Brick
- Foundation: Slab
- Roof: Composition
Condition
- Year built: 1978
Utilities & green energy
- Sewer: Public Sewer
- Water: Public
- Utilities for property: Sewer Available, Water Available, Cable Available
Community & neighborhood
Location
- Region: Winters
- Subdivision: Dale West
Other
Other facts
- Listing terms: Cash,Conventional,FHA,USDA Loan,VA Loan
Price history
| Date | Event | Price |
|---|---|---|
| 7/11/2025 | Sold | -- |
Source: NTREIS #20936304 | ||
| 6/16/2025 | Pending sale | $180,000$97/sqft |
Source: NTREIS #20936304 | ||
| 6/6/2025 | Contingent | $180,000$97/sqft |
Source: NTREIS #20936304 | ||
| 5/15/2025 | Listed for sale | $180,000-7.7%$97/sqft |
Source: NTREIS #20936304 | ||
| 1/4/2025 | Listing removed | $195,000$105/sqft |
Source: NTREIS #20586465 | ||
Public tax history
| Year | Property taxes | Tax assessment |
|---|---|---|
| 2025 | -- | $153,307 +10% |
| 2024 | $2,305 +8.9% | $139,370 +5.6% |
| 2023 | $2,117 +7.8% | $131,970 +13.7% |
Find assessor info on the county website
Neighborhood: 79567
Nearby schools
GreatSchools rating
- 7/10Winters Elementary SchoolGrades: PK-6Distance: 0.9 mi
- 3/10Winters J High SchoolGrades: 7-8Distance: 0.7 mi
- 5/10Winters High SchoolGrades: 9-12Distance: 0.7 mi
Schools provided by the listing agent
- Elementary: Winters
- High: Winters
- District: Winters ISD
Source: NTREIS. This data may not be complete. We recommend contacting the local school district to confirm school assignments for this home.
