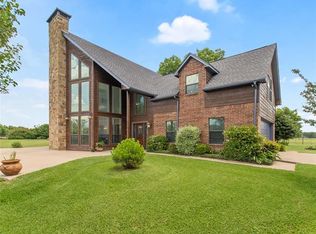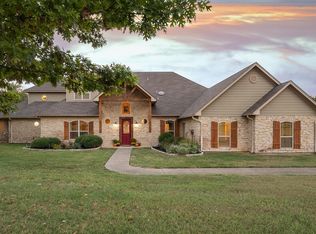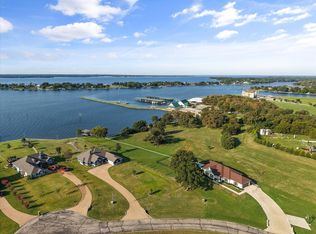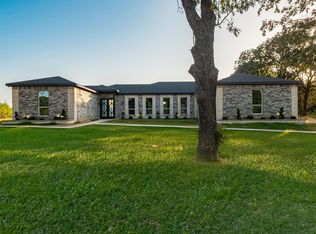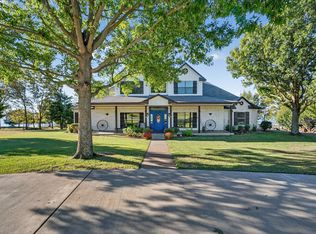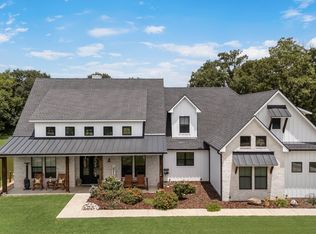Lake Views, Pool Days & Private Guest Suite – The Total Package! This 4-bedroom, 3-bath home offers the perfect blend of comfort, flexibility, and lakeside charm. The main home features 3 bedrooms and 2 bathrooms with an open layout, natural light, and peaceful lake views. Attached to the garage is a fully equipped private guest suite with its own entrance, kitchen, living room, bedroom, bathroom, and laundry—ideal for long-term guests, in-laws, or a private workspace. Step outside to your own backyard oasis complete with a sparkling pool, firepit, and plenty of room to entertain or unwind. Whether you're hosting a summer BBQ or enjoying a quiet evening under the stars, this home delivers the lifestyle you’ve been dreaming of. Enjoy the calm of lake life with all the comforts of home—schedule your showing today!
For sale
$799,000
606 Sunset Point, Kerens, TX 75144
4beds
3,206sqft
Est.:
Farm, Single Family Residence
Built in 2014
0.9 Acres Lot
$776,600 Zestimate®
$249/sqft
$33/mo HOA
What's special
Sparkling poolBackyard oasisPrivate workspacePrivate guest suiteNatural lightLake viewsPeaceful lake views
- 127 days |
- 175 |
- 3 |
Zillow last checked: 8 hours ago
Listing updated: September 10, 2025 at 01:01pm
Listed by:
Margarita Madera 0734679 817-233-7346,
Premier Realty 903-205-1717,
Courtney Nelson 0641859 903-205-1555,
Premier Realty
Source: NTREIS,MLS#: 21021715
Tour with a local agent
Facts & features
Interior
Bedrooms & bathrooms
- Bedrooms: 4
- Bathrooms: 3
- Full bathrooms: 3
Primary bedroom
- Features: Ceiling Fan(s), Double Vanity, En Suite Bathroom
- Level: First
- Dimensions: 15 x 16
Living room
- Features: Ceiling Fan(s), Fireplace
- Level: First
- Dimensions: 19 x 22
Heating
- Electric
Cooling
- Central Air
Appliances
- Included: Dishwasher, Gas Cooktop, Disposal, Microwave
- Laundry: Laundry in Utility Room
Features
- Decorative/Designer Lighting Fixtures, Eat-in Kitchen, In-Law Floorplan, Kitchen Island, Open Floorplan, Pantry, Vaulted Ceiling(s)
- Flooring: Hardwood, Tile
- Has basement: No
- Number of fireplaces: 3
- Fireplace features: Electric, Propane
Interior area
- Total interior livable area: 3,206 sqft
Video & virtual tour
Property
Parking
- Total spaces: 2
- Parking features: Door-Multi, Paved
- Attached garage spaces: 2
Features
- Levels: One
- Stories: 1
- Patio & porch: Covered
- Exterior features: Fire Pit
- Pool features: Heated, In Ground, Pool
- Has view: Yes
- View description: Water
- Has water view: Yes
- Water view: Water
Lot
- Size: 0.9 Acres
- Features: Cul-De-Sac, Interior Lot
Details
- Parcel number: 55540
Construction
Type & style
- Home type: SingleFamily
- Architectural style: Craftsman,Farmhouse
- Property subtype: Farm, Single Family Residence
Materials
- Brick
- Foundation: Slab
- Roof: Composition
Condition
- Year built: 2014
Utilities & green energy
- Water: Public
- Utilities for property: Water Available
Community & HOA
Community
- Features: Boat Facilities, Clubhouse, Dock
- Subdivision: Chambers Point Ph II
HOA
- Has HOA: Yes
- Services included: All Facilities
- HOA fee: $400 annually
- HOA name: Chambers Point
- HOA phone: 214-478-0599
Location
- Region: Kerens
Financial & listing details
- Price per square foot: $249/sqft
- Tax assessed value: $603,040
- Annual tax amount: $11,084
- Date on market: 8/6/2025
- Cumulative days on market: 62 days
- Listing terms: Cash,Conventional,FHA,Other
Estimated market value
$776,600
$738,000 - $815,000
$4,385/mo
Price history
Price history
| Date | Event | Price |
|---|---|---|
| 8/6/2025 | Listed for sale | $799,000+3.1%$249/sqft |
Source: NTREIS #21021715 Report a problem | ||
| 7/18/2022 | Sold | -- |
Source: NTREIS #20078349 Report a problem | ||
| 6/22/2022 | Pending sale | $775,000$242/sqft |
Source: NTREIS #20078349 Report a problem | ||
| 6/17/2022 | Contingent | $775,000$242/sqft |
Source: NTREIS #20078349 Report a problem | ||
| 6/9/2022 | Listed for sale | $775,000$242/sqft |
Source: NTREIS #20078349 Report a problem | ||
Public tax history
Public tax history
| Year | Property taxes | Tax assessment |
|---|---|---|
| 2025 | $7,972 -21% | $603,040 -14.7% |
| 2024 | $10,095 -1.4% | $706,940 -1.5% |
| 2023 | $10,239 | $717,750 +47.6% |
Find assessor info on the county website
BuyAbility℠ payment
Est. payment
$4,997/mo
Principal & interest
$3798
Property taxes
$886
Other costs
$313
Climate risks
Neighborhood: 75144
Nearby schools
GreatSchools rating
- 5/10Kerens SchoolGrades: PK-12Distance: 7.3 mi
Schools provided by the listing agent
- Elementary: Kerens
- Middle: Kerens
- High: Kerens
- District: Kerens ISD
Source: NTREIS. This data may not be complete. We recommend contacting the local school district to confirm school assignments for this home.
- Loading
- Loading
