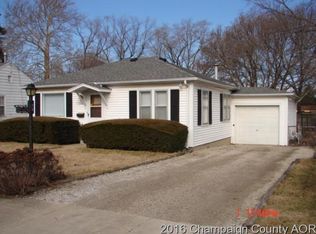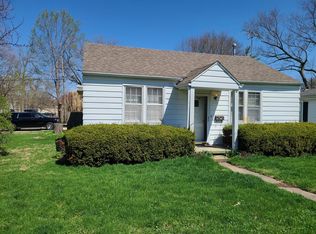Closed
$140,000
606 Swigart St, Champaign, IL 61821
2beds
830sqft
Single Family Residence
Built in 1947
6,916 Square Feet Lot
$146,700 Zestimate®
$169/sqft
$1,191 Estimated rent
Home value
$146,700
$131,000 - $166,000
$1,191/mo
Zestimate® history
Loading...
Owner options
Explore your selling options
What's special
This charming bungalow features two cozy bedrooms, with custom shelving in one, and a bright, inviting living room. The home includes a full, unfinished basement and beautiful hardwood floors throughout most of the house. The eat-in kitchen boasts nearly-new appliances, including an oven and dishwasher, as well as updated flooring. Outside, enjoy a delightful back patio and a beautifully landscaped, fenced yard with a stone path leading to a spacious two-car detached garage. Freshly painted in 2022, this move-in-ready home is full of character.
Zillow last checked: 8 hours ago
Listing updated: August 31, 2024 at 06:58am
Listing courtesy of:
Barbara Gallivan (217)202-5999,
KELLER WILLIAMS-TREC
Bought with:
Barb Schwartz
KELLER WILLIAMS-TREC
Source: MRED as distributed by MLS GRID,MLS#: 12092563
Facts & features
Interior
Bedrooms & bathrooms
- Bedrooms: 2
- Bathrooms: 1
- Full bathrooms: 1
Primary bedroom
- Features: Flooring (Hardwood)
- Level: Main
- Area: 120 Square Feet
- Dimensions: 10X12
Bedroom 2
- Features: Flooring (Hardwood)
- Level: Main
- Area: 100 Square Feet
- Dimensions: 10X10
Kitchen
- Features: Kitchen (Eating Area-Table Space), Flooring (Vinyl)
- Level: Main
- Area: 110 Square Feet
- Dimensions: 10X11
Living room
- Features: Flooring (Hardwood)
- Level: Main
- Area: 192 Square Feet
- Dimensions: 12X16
Heating
- Natural Gas, Electric
Cooling
- Central Air
Appliances
- Included: Range, Dishwasher, Refrigerator
Features
- Basement: Unfinished,Full
Interior area
- Total structure area: 1,660
- Total interior livable area: 830 sqft
- Finished area below ground: 0
Property
Parking
- Total spaces: 2
- Parking features: Garage Door Opener, On Site, Garage Owned, Detached, Garage
- Garage spaces: 2
- Has uncovered spaces: Yes
Accessibility
- Accessibility features: No Disability Access
Features
- Stories: 1
Lot
- Size: 6,916 sqft
- Dimensions: 52 X 133
Details
- Additional structures: None
- Parcel number: 412011258005
- Special conditions: None
Construction
Type & style
- Home type: SingleFamily
- Architectural style: Bungalow
- Property subtype: Single Family Residence
Materials
- Vinyl Siding
- Foundation: Block
- Roof: Asphalt
Condition
- New construction: No
- Year built: 1947
Utilities & green energy
- Electric: Circuit Breakers
- Sewer: Public Sewer
- Water: Public
Community & neighborhood
Community
- Community features: Sidewalks, Street Paved
Location
- Region: Champaign
Other
Other facts
- Listing terms: Conventional
- Ownership: Fee Simple
Price history
| Date | Event | Price |
|---|---|---|
| 8/30/2024 | Sold | $140,000+0.7%$169/sqft |
Source: | ||
| 7/22/2024 | Contingent | $139,000$167/sqft |
Source: | ||
| 7/17/2024 | Listed for sale | $139,000+19.8%$167/sqft |
Source: | ||
| 11/4/2022 | Sold | $116,000-4.9%$140/sqft |
Source: | ||
| 9/26/2022 | Contingent | $122,000$147/sqft |
Source: | ||
Public tax history
| Year | Property taxes | Tax assessment |
|---|---|---|
| 2024 | $2,719 +8.2% | $37,180 +9.8% |
| 2023 | $2,512 +8.2% | $33,860 +8.4% |
| 2022 | $2,321 +2.9% | $31,240 +2% |
Find assessor info on the county website
Neighborhood: 61821
Nearby schools
GreatSchools rating
- 3/10Dr Howard Elementary SchoolGrades: K-5Distance: 0.3 mi
- 3/10Franklin Middle SchoolGrades: 6-8Distance: 0.5 mi
- 6/10Central High SchoolGrades: 9-12Distance: 0.6 mi
Schools provided by the listing agent
- High: Central High School
- District: 4
Source: MRED as distributed by MLS GRID. This data may not be complete. We recommend contacting the local school district to confirm school assignments for this home.

Get pre-qualified for a loan
At Zillow Home Loans, we can pre-qualify you in as little as 5 minutes with no impact to your credit score.An equal housing lender. NMLS #10287.

