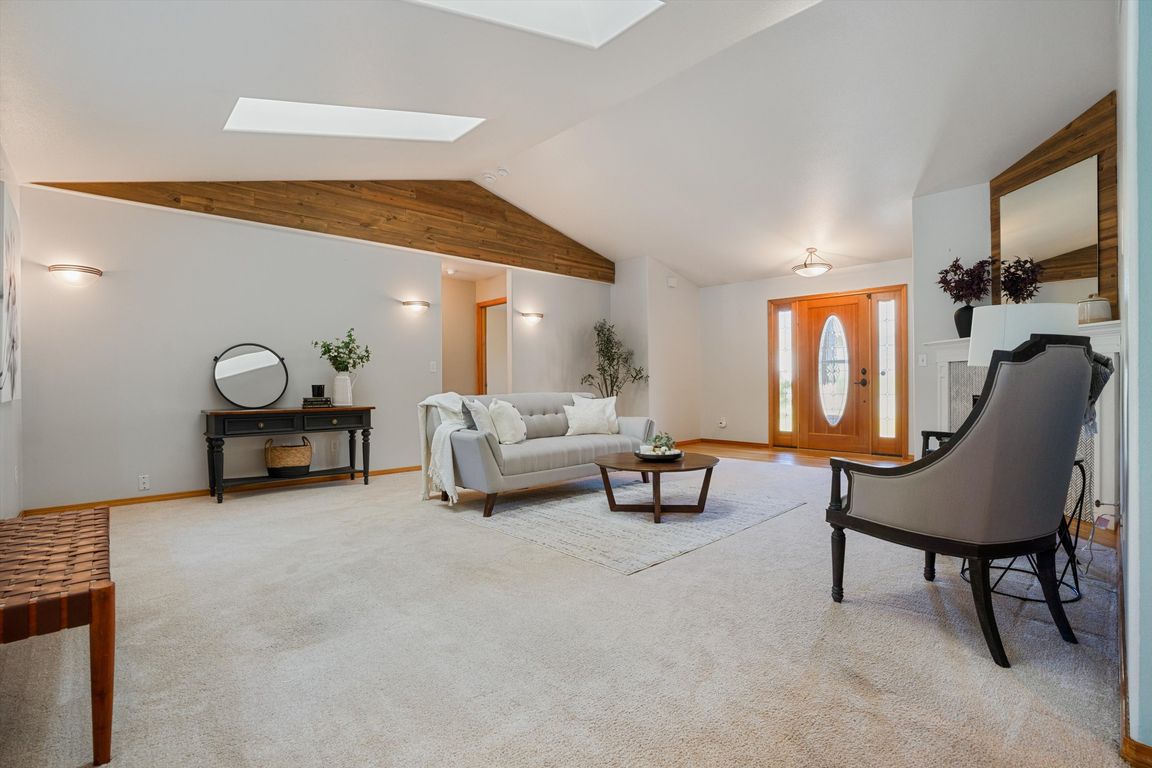Open: Sat 2pm-4pm

Active
$599,777
3beds
1,708sqft
606 Tufts Avenue E, Port Orchard, WA 98366
3beds
1,708sqft
Single family residence
Built in 2000
10,018 sqft
2 Attached garage spaces
$351 price/sqft
$195 annually HOA fee
What's special
Cozy gas fireplaceRemodeled kitchenPremium kitchenaid appliancesNew windowsNewly remodeled bathRefreshed primary suiteSleek bar seating
Welcome home to Sinclair Heights!—where timeless design meets modern updates in one of Port Orchard’s most sought-after neighborhoods. Vaulted ceilings elevate the expansive living room, anchored by a cozy gas fireplace. The remodeled kitchen is a showstopper: sleek bar seating, rich cabinetry, & premium KitchenAid appliances set the stage for gathering ...
- 1 day |
- 438 |
- 14 |
Likely to sell faster than
Source: NWMLS,MLS#: 2444446
Travel times
Living Room
Kitchen
Primary Bedroom
Zillow last checked: 7 hours ago
Listing updated: October 17, 2025 at 01:43pm
Listed by:
James J Bergstrom,
Paramount Real Estate Group
Source: NWMLS,MLS#: 2444446
Facts & features
Interior
Bedrooms & bathrooms
- Bedrooms: 3
- Bathrooms: 3
- Full bathrooms: 1
- 3/4 bathrooms: 1
- 1/2 bathrooms: 1
- Main level bathrooms: 3
- Main level bedrooms: 3
Primary bedroom
- Level: Main
Bedroom
- Level: Main
Bedroom
- Level: Main
Bathroom full
- Level: Main
Bathroom three quarter
- Level: Main
Other
- Level: Main
Dining room
- Level: Main
Entry hall
- Level: Main
Kitchen with eating space
- Level: Main
Living room
- Level: Main
Utility room
- Level: Main
Heating
- Fireplace, Forced Air, Heat Pump, Electric, Natural Gas
Cooling
- Forced Air, Heat Pump
Appliances
- Included: Dishwasher(s), Dryer(s), Microwave(s), Refrigerator(s), Stove(s)/Range(s), Washer(s), Water Heater: Gas, Water Heater Location: Garage
Features
- Bath Off Primary, Dining Room
- Flooring: Ceramic Tile, Hardwood, Carpet
- Windows: Double Pane/Storm Window, Skylight(s)
- Basement: None
- Number of fireplaces: 1
- Fireplace features: Gas, Main Level: 1, Fireplace
Interior area
- Total structure area: 1,708
- Total interior livable area: 1,708 sqft
Property
Parking
- Total spaces: 2
- Parking features: Attached Garage
- Attached garage spaces: 2
Features
- Levels: One
- Stories: 1
- Entry location: Main
- Patio & porch: Bath Off Primary, Double Pane/Storm Window, Dining Room, Fireplace, Skylight(s), Vaulted Ceiling(s), Walk-In Closet(s), Water Heater
Lot
- Size: 10,018.8 Square Feet
- Features: Paved, Sidewalk, Fenced-Fully, Gas Available, High Speed Internet, Patio, Sprinkler System
- Topography: Level
Details
- Parcel number: 53450000020001
- Special conditions: Standard
Construction
Type & style
- Home type: SingleFamily
- Property subtype: Single Family Residence
Materials
- Cement/Concrete
- Foundation: Poured Concrete
- Roof: Composition
Condition
- Very Good
- Year built: 2000
- Major remodel year: 2000
Utilities & green energy
- Electric: Company: PSE
- Sewer: Sewer Connected, Company: West Sound Utility
- Water: Public, Company: West Sound Utility
- Utilities for property: T-Mobile, T-Mobile
Community & HOA
Community
- Subdivision: Sinclair
HOA
- HOA fee: $195 annually
Location
- Region: Pt Orchard
Financial & listing details
- Price per square foot: $351/sqft
- Tax assessed value: $465,500
- Annual tax amount: $4,088
- Date on market: 10/15/2025
- Listing terms: Cash Out,Conventional,FHA,VA Loan
- Inclusions: Dishwasher(s), Dryer(s), Microwave(s), Refrigerator(s), Stove(s)/Range(s), Washer(s)
- Cumulative days on market: 3 days