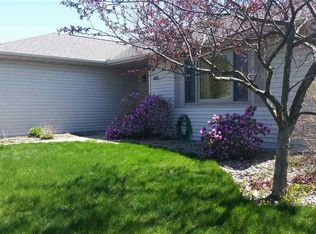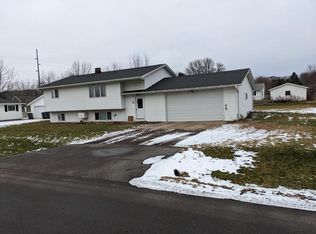Closed
$310,000
606 West 12TH STREET, Marshfield, WI 54449
3beds
2,261sqft
Single Family Residence
Built in 1994
0.35 Acres Lot
$341,800 Zestimate®
$137/sqft
$2,361 Estimated rent
Home value
$341,800
Estimated sales range
Not available
$2,361/mo
Zestimate® history
Loading...
Owner options
Explore your selling options
What's special
Located in a family friendly neighborhood, this spacious ranch-style home offers a perfect blend of comfort and convenience. Boasting over 2200 square feet of finished living space, this property features 3 bedrooms and 2.5 bathrooms, including a master suite. The vaulted ceiling in the living room enhances the open and airy feel of the main living area. A large kitchen with ample counter and cabinet space, as well as an open dining area, complete a beautiful main level. A highlight of this home is the large updated basement, complete with a family room, kitchenette area, and an additional bathroom, providing ample space for relaxation and entertainment. The 2-car attached garage is both insulated and heated. Outside, a fenced backyard with a deck offers a private retreat, perfect for outdoor gatherings. An extra driveway leads to a separate 2-car detached garage, offering additional parking and storage space. This one checks all the boxes, so schedule your private showing today and you can be moving in with time left to enjoy a little summer sunshine!
Zillow last checked: 8 hours ago
Listing updated: September 03, 2024 at 07:49am
Listed by:
DAN DARGENIO Phone:715-897-1869,
SUCCESS REALTY INC
Bought with:
Brock & Decker Real Estate
Source: WIREX MLS,MLS#: 22402988 Originating MLS: Central WI Board of REALTORS
Originating MLS: Central WI Board of REALTORS
Facts & features
Interior
Bedrooms & bathrooms
- Bedrooms: 3
- Bathrooms: 3
- Full bathrooms: 2
- 1/2 bathrooms: 1
- Main level bedrooms: 3
Primary bedroom
- Level: Main
- Area: 110
- Dimensions: 10 x 11
Bedroom 2
- Level: Main
- Area: 132
- Dimensions: 11 x 12
Bedroom 3
- Level: Main
- Area: 169
- Dimensions: 13 x 13
Bathroom
- Features: Master Bedroom Bath
Family room
- Level: Main
- Area: 552
- Dimensions: 23 x 24
Kitchen
- Level: Main
- Area: 180
- Dimensions: 12 x 15
Living room
- Level: Main
- Area: 285
- Dimensions: 15 x 19
Heating
- Natural Gas, Forced Air
Cooling
- Central Air
Appliances
- Included: Refrigerator, Range/Oven, Dishwasher, Microwave, Disposal, Washer, Dryer, Water Softener Rented
Features
- Ceiling Fan(s), Cathedral/vaulted ceiling, Walk-In Closet(s), High Speed Internet
- Flooring: Carpet, Vinyl
- Windows: Window Coverings
- Basement: Finished,Full,Sump Pump,Radon Mitigation System,Concrete
Interior area
- Total structure area: 2,261
- Total interior livable area: 2,261 sqft
- Finished area above ground: 1,509
- Finished area below ground: 752
Property
Parking
- Total spaces: 4
- Parking features: 4 Car, Attached, Detached, Heated Garage, Garage Door Opener
- Attached garage spaces: 4
Features
- Levels: One
- Stories: 1
- Patio & porch: Deck
- Fencing: Fenced Yard
Lot
- Size: 0.35 Acres
Details
- Parcel number: 3306595
- Zoning: Residential
- Special conditions: Arms Length
Construction
Type & style
- Home type: SingleFamily
- Architectural style: Ranch
- Property subtype: Single Family Residence
Materials
- Vinyl Siding
- Roof: Shingle
Condition
- 21+ Years
- New construction: No
- Year built: 1994
Utilities & green energy
- Sewer: Public Sewer
- Water: Public
Community & neighborhood
Security
- Security features: Smoke Detector(s)
Location
- Region: Marshfield
- Municipality: Marshfield
Other
Other facts
- Listing terms: Arms Length Sale
Price history
| Date | Event | Price |
|---|---|---|
| 9/3/2024 | Sold | $310,000-3.1%$137/sqft |
Source: | ||
| 7/22/2024 | Contingent | $319,900$141/sqft |
Source: | ||
| 7/9/2024 | Listed for sale | $319,900+19.9%$141/sqft |
Source: | ||
| 7/12/2021 | Sold | $266,700+24%$118/sqft |
Source: | ||
| 9/18/2018 | Sold | $215,000$95/sqft |
Source: Public Record Report a problem | ||
Public tax history
| Year | Property taxes | Tax assessment |
|---|---|---|
| 2024 | $5,753 +12.3% | $282,800 |
| 2023 | $5,123 -0.9% | $282,800 +57.5% |
| 2022 | $5,169 +6.7% | $179,600 |
Find assessor info on the county website
Neighborhood: 54449
Nearby schools
GreatSchools rating
- 6/10Washington Elementary SchoolGrades: PK-6Distance: 0.4 mi
- 5/10Marshfield Middle SchoolGrades: 7-8Distance: 1.2 mi
- 6/10Marshfield High SchoolGrades: 9-12Distance: 2 mi
Schools provided by the listing agent
- Middle: Marshfield
- High: Marshfield
- District: Marshfield
Source: WIREX MLS. This data may not be complete. We recommend contacting the local school district to confirm school assignments for this home.
Get pre-qualified for a loan
At Zillow Home Loans, we can pre-qualify you in as little as 5 minutes with no impact to your credit score.An equal housing lender. NMLS #10287.

