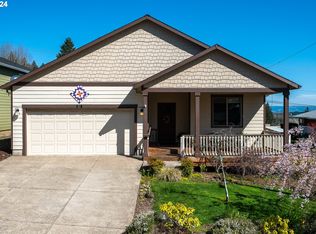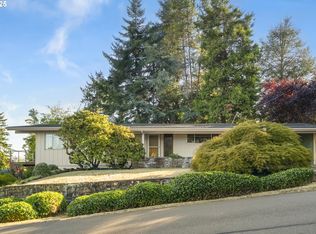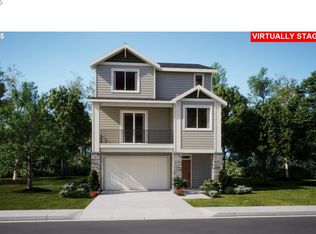New Price. Mid-century family home on large lot. Great dining & LR, w/picture windows, & hdwds. Renovations include Updated kitchen & baths w/granite & SS appl. New windows. Mstr. suite deckw/views of territory & mountains. Lrg utility/pantry and 2 car garage. Lower level family rm.,FP w/sep. entrance, 2 addt'l bedrooms and storage rooms. Could be dual living. Shed, garden, & fire pit. Minutes to downtown farmers market and Pacific U.
This property is off market, which means it's not currently listed for sale or rent on Zillow. This may be different from what's available on other websites or public sources.


