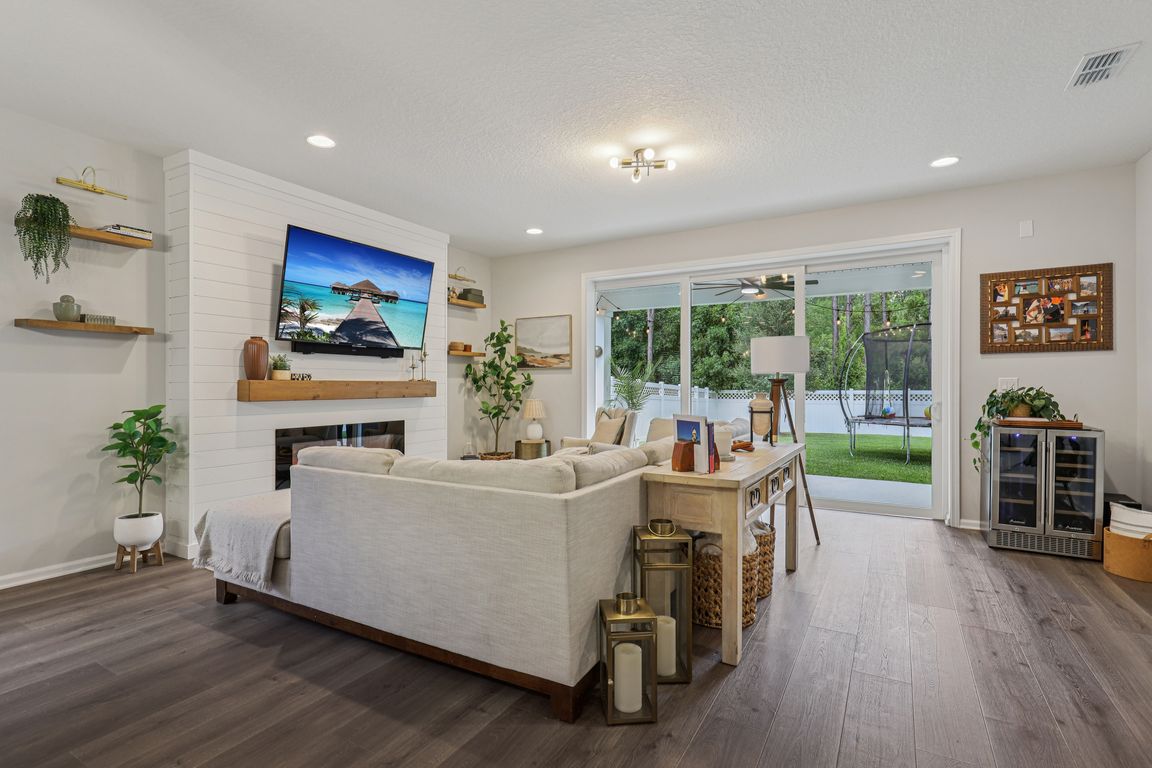Open: Sun 2pm-4pm

ActivePrice cut: $10K (9/9)
$739,000
5beds
3,309sqft
606 WATERVALE Drive, St. Augustine, FL 32092
5beds
3,309sqft
Single family residence
Built in 2022
7,840 sqft
2 Attached garage spaces
$223 price/sqft
$493 quarterly HOA fee
What's special
Shiplap fireplace wallPrivacy and scenic viewsLarge bonus theater roomSpacious master suiteFully equipped outdoor kitchenElegant finishesCustom cabinetry
Welcome home to this beautifully maintained 5-bedr, 4-bath home that perfectly blends luxury, comfort, and functionality. From exquisite interior design to a spectacular outdoor living space, this residence offers something for everyone. Step inside to find elegant finishes and custom touches throughout, including built-in office with rich, custom cabinetry—ideal for working ...
- 86 days |
- 864 |
- 42 |
Source: realMLS,MLS#: 2098696
Travel times
Family Room
Kitchen
Primary Bedroom
Zillow last checked: 7 hours ago
Listing updated: October 08, 2025 at 10:14am
Listed by:
STACEY BURKINS 904-591-3638,
COLDWELL BANKER VANGUARD REALTY 904-269-7117,
KIMBERLY GONZALEZ DEL VALLE 786-359-9413
Source: realMLS,MLS#: 2098696
Facts & features
Interior
Bedrooms & bathrooms
- Bedrooms: 5
- Bathrooms: 4
- Full bathrooms: 4
Heating
- Central
Cooling
- Central Air
Appliances
- Included: Dishwasher, Disposal, Dryer, Gas Cooktop, Microwave, Refrigerator, Tankless Water Heater, Washer, Water Softener Owned
Features
- Breakfast Bar, Eat-in Kitchen, Entrance Foyer, Jack and Jill Bath, Pantry, Primary Bathroom -Tub with Separate Shower, Walk-In Closet(s)
- Flooring: Carpet, Vinyl
- Has fireplace: Yes
- Fireplace features: Electric
Interior area
- Total interior livable area: 3,309 sqft
Video & virtual tour
Property
Parking
- Total spaces: 2
- Parking features: Attached
- Attached garage spaces: 2
Features
- Levels: Two
- Stories: 2
- Patio & porch: Covered, Rear Porch
- Fencing: Fenced,Back Yard,Privacy,Vinyl
- Has view: Yes
- View description: Trees/Woods
Lot
- Size: 7,840.8 Square Feet
- Features: Wooded
Details
- Additional structures: Outdoor Kitchen
- Parcel number: 0265520760
Construction
Type & style
- Home type: SingleFamily
- Architectural style: Contemporary,Traditional
- Property subtype: Single Family Residence
Materials
- Frame
- Roof: Shingle
Condition
- New construction: No
- Year built: 2022
Utilities & green energy
- Sewer: Public Sewer
- Water: Public
- Utilities for property: Cable Available, Electricity Connected, Natural Gas Connected, Sewer Connected, Water Connected
Community & HOA
Community
- Security: Smoke Detector(s)
- Subdivision: Holly Forest
HOA
- Has HOA: Yes
- Amenities included: Clubhouse, Playground
- HOA fee: $193 quarterly
- HOA name: Alsop Property Management
- HOA phone: 904-647-2619
- Second HOA fee: $1,200 annually
Location
- Region: Saint Augustine
Financial & listing details
- Price per square foot: $223/sqft
- Tax assessed value: $539,151
- Annual tax amount: $6,224
- Date on market: 7/15/2025
- Listing terms: Cash,Conventional,FHA,VA Loan
- Road surface type: Asphalt