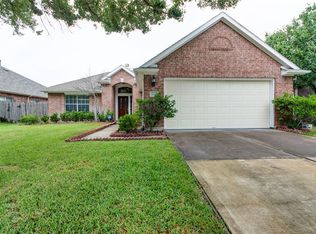Welcome to this exquisite Westin Home in Estates at Promenade! This stunning property boasts a beautiful brick-stone elevation, grand foyer with a curved wrought iron stair case, and soaring high ceilings. The primary suite features beautiful wood flooring and a luxurious primary bath with a garden tub, granite counter, and stand-in shower. Ceramic tile covers the entire first floor, while the kitchen is a chef's dream with granite countertops, plenty of counter space, and an island. With 4 bedrooms, a study, and a media room, this home has it all. Located near Hwy 59/90, this property is a must-see and will not last!
Copyright notice - Data provided by HAR.com 2022 - All information provided should be independently verified.
House for rent
$3,000/mo
606 Whitney Oaks Ln, Stafford, TX 77477
4beds
3,386sqft
Price may not include required fees and charges.
Singlefamily
Available now
No pets
Electric, ceiling fan
Electric dryer hookup laundry
2 Attached garage spaces parking
Natural gas
What's special
Brick-stone elevationSoaring high ceilingsGrand foyerBeautiful wood flooringGranite counterGranite countertopsMedia room
- 8 days
- on Zillow |
- -- |
- -- |
Travel times
Add up to $600/yr to your down payment
Consider a first-time homebuyer savings account designed to grow your down payment with up to a 6% match & 4.15% APY.
Facts & features
Interior
Bedrooms & bathrooms
- Bedrooms: 4
- Bathrooms: 4
- Full bathrooms: 3
- 1/2 bathrooms: 1
Rooms
- Room types: Breakfast Nook, Office
Heating
- Natural Gas
Cooling
- Electric, Ceiling Fan
Appliances
- Included: Dishwasher, Disposal, Microwave, Oven, Range
- Laundry: Electric Dryer Hookup, Gas Dryer Hookup, Hookups, Washer Hookup
Features
- Ceiling Fan(s), Primary Bed - 1st Floor
- Flooring: Linoleum/Vinyl, Tile, Wood
Interior area
- Total interior livable area: 3,386 sqft
Property
Parking
- Total spaces: 2
- Parking features: Attached, Covered
- Has attached garage: Yes
- Details: Contact manager
Features
- Stories: 2
- Exterior features: Architecture Style: Traditional, Attached, ENERGY STAR Qualified Appliances, Electric Dryer Hookup, Flooring: Wood, Full Size, Gas Dryer Hookup, Heating: Gas, Insulated/Low-E windows, Lot Features: Subdivided, Pets - No, Primary Bed - 1st Floor, Roof Type: Energy Star/Reflective Roof, Subdivided, Utility Room, Washer Hookup
Details
- Parcel number: 2921010010020910
Construction
Type & style
- Home type: SingleFamily
- Property subtype: SingleFamily
Condition
- Year built: 2013
Community & HOA
Location
- Region: Stafford
Financial & listing details
- Lease term: Long Term
Price history
| Date | Event | Price |
|---|---|---|
| 8/16/2025 | Listed for rent | $3,000+15.4%$1/sqft |
Source: | ||
| 11/13/2017 | Listing removed | $2,600$1/sqft |
Source: M&M Realty #70244264 | ||
| 8/3/2017 | Listed for rent | $2,600$1/sqft |
Source: M&M Realty #70244264 | ||
| 8/13/2016 | Listing removed | $2,600-1.9%$1/sqft |
Source: M&M Realty #68728419 | ||
| 2/23/2015 | Listing removed | $2,650$1/sqft |
Source: Prime Properties #31750257 | ||
![[object Object]](https://photos.zillowstatic.com/fp/9cc77f9f4015248964d620d05983cf86-p_i.jpg)
