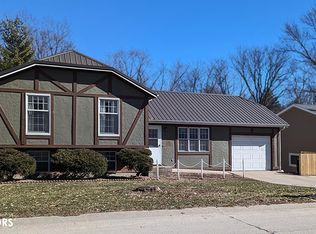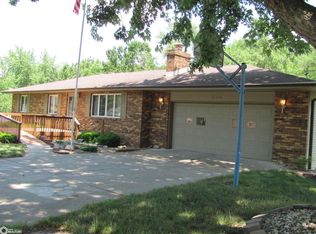Sold for $178,500
$178,500
606 Winchester Rd, Ottumwa, IA 52501
3beds
2baths
1,616sqft
SingleFamily
Built in 1977
0.27 Acres Lot
$201,900 Zestimate®
$110/sqft
$1,511 Estimated rent
Home value
$201,900
$192,000 - $212,000
$1,511/mo
Zestimate® history
Loading...
Owner options
Explore your selling options
What's special
Carefree living at its best in this exclusive 3 bedroom, 1.5 bath split level home on Winchester Drive. Walk in to find a large eat-in kitchen with solid surface countertops and an island breakfast bar! The kitchen has a sliding glass door going out to a deck that overlooks the private backyard and beautiful timber-lined creek. Upstairs you'll find 3 nice bedrooms and a full bathroom. On the lower level is a large family room, laundry room/half bath, and a second laundry room option that was just finished! The basement family room walks out to a patio in the backyard- which has a beautiful new wood fence! This home has an attached garage, gorgeous windows and fresh paint throughout! Schedule your tour today!
Facts & features
Interior
Bedrooms & bathrooms
- Bedrooms: 3
- Bathrooms: 2
Heating
- Forced air, Electric, Gas
Cooling
- Central
Appliances
- Included: Dishwasher, Range / Oven
Features
- Flooring: Carpet, Laminate
- Basement: Finished
Interior area
- Total interior livable area: 1,616 sqft
Property
Parking
- Total spaces: 1
- Parking features: Garage - Attached
Features
- Exterior features: Other
Lot
- Size: 0.27 Acres
Details
- Parcel number: 007416190004000
- Zoning: R-1
Construction
Type & style
- Home type: SingleFamily
Materials
- Frame
- Foundation: Concrete
- Roof: Metal
Condition
- Year built: 1977
Utilities & green energy
- Electric: Circuit Breakers
Community & neighborhood
Location
- Region: Ottumwa
Other
Other facts
- Property Type: Residential
- Foundation: Poured Concrete
- Kitchen Details: Pantry, Kitchen Island, Refrigerator, Microwave, Eat-In-Kitchen
- Exterior Amenities: Storage Shed
- Water Type: City
- Lease Type: Net
- Sewer Type: City
- Property Includes: French Doors, 220V Electric, Blinds/Shades
- Road Surface: Hard Surface
- Special Conditions: Real Estate Owned
- Fuel Type: Natural Gas
- Lot Measurement: Acres
- Available Date: 1800-01-01
- Bath1 Area: 0
- Bath1 Dim: 0 x 0
- Bath1 Len: 0
- Bath1 Wid: 0
- Bath2 Area: 0
- Bath2 Dim: 0 x 0
- Bath2 Len: 0
- Bath2 Wid: 0
- Bath3 Area: 0
- Bath3 Dim: 0 x 0
- Bath3 Len: 0
- Bath3 Lev: 0
- Bath3 Wid: 0
- Bath4 Area: 0.0000
- Bath4 Dim: 0.00 x 0.00
- Bath4 Len: 0.00
- Bath4 Lev: 0
- Bath4 Wid: 0.00
- Bedroom1 Area: 0
- Bedroom1 Dim: 0 x 0
- Bedroom1 Len: 0
- Bedroom1 Wid: 0
- Bedroom2 Area: 0
- Bedroom2 Dim: 0 x 0
- Bedroom2 Len: 0
- Bedroom2 Wid: 0
- Bedroom3 Area: 0
- Bedroom3 Dim: 0 x 0
- Bedroom3 Len: 0
- Bedroom3 Wid: 0
- Bedroom4 Area: 0
- Bedroom4 Dim: 0 x 0
- Bedroom4 Len: 0
- Bedroom4 Lev: 0
- Bedroom4 Wid: 0
- Bedroom5 Area: 0.0000
- Bedroom5 Dim: 0.00 x 0.00
- Bedroom5 Len: 0.00
- Bedroom5 Lev: 0
- Bedroom5 Wid: 0.00
- Bedroom6 Area: 0.0000
- Bedroom6 Dim: 0.00 x 0.00
- Bedroom6 Len: 0.00
- Bedroom6 Lev: 0
- Bedroom6 Wid: 0.00
- Bedroom7 Area: 0.0000
- Bedroom7 Dim: 0.00 x 0.00
- Bedroom7 Len: 0.00
- Bedroom7 Lev: 0
- Bedroom7 Wid: 0.00
- DiningRoom Area: 0
- DiningRoom Len: 0
- DiningRoom Lev: 0
- DiningRoom Wid: 0
- FamilyRoom Area: 0
- FamilyRoom Dim: 0 x 0
- FamilyRoom Len: 0
- FamilyRoom Lev: 0
- FamilyRoom Wid: 0
- Foyer Area: 0.0000
- Foyer Dim: 0.00 x 0.00
- Foyer Len: 0.00
- Foyer Lev: 0
- Foyer Wid: 0.00
- Kitchen Area: 0
- Kitchen Dim: 0 x 0
- Kitchen Len: 0
- Kitchen Wid: 0
- LaundryRoom Area: 0.0000
- LaundryRoom Dim: 0.00 x 0.00
- LaundryRoom Len: 0.00
- LaundryRoom Wid: 0.00
- LivingRoom Area: 0
- LivingRoom Dim: 0 x 0
- LivingRoom Len: 0
- LivingRoom Wid: 0
- MasterBathroom Area: 0.0000
- MasterBathroom Dim: 0.00 x 0.00
- MasterBathroom Len: 0.00
- MasterBathroom Lev: 0
- MasterBathroom Wid: 0.00
- MasterBedroom Area: 0.0000
- MasterBedroom Dim: 0.00 x 0.00
- MasterBedroom Len: 0.00
- MasterBedroom Wid: 0.00
- OfficeDen Area: 0
- OfficeDen Dim: 0 x 0
- OfficeDen Len: 0
- OfficeDen Lev: 0
- OfficeDen Wid: 0
- RecreationalRoom Area: 0
- RecreationalRoom Dim: 0 x 0
- RecreationalRoom Len: 0
- RecreationalRoom Lev: 0
- RecreationalRoom Wid: 0
- Association Fee: 0.00
- Electric Budget: 0.00
- Frontage Foot: 0.00
- Total Fireplaces: 0
- Kitchen Lev: 2
- Zoning: R-1
- Bedroom1 Lev: 3
- Bedroom2 Lev: 3
- Bedroom3 Lev: 3
- Below Grade Fin SqFt: 500.00
- MasterBedroom Lev: 3
- School: Ottumwa
- Kitchen: 0x0 Level: 1
- Bath2 Lev: 1
- Bedroom #2: 0x0 Level: 2
- Bedroom #3: 0x0 Level: 2
- LivingRoom Lev: 1
- Bath1 Lev: 3
- Below Grade Sq Ft: 1000.00
- Laundry Room: 0x0 Level: LL
- LaundryRoom Lev: 1
- Bath #2: 0x0 Level: LL
- Master Bedroom: 0x0 Level: 2
- Bath #1: 0x0 Level: 2
- Bedroom #1: 0x0 Level: 2
- Square Footage: 1500.00
- Price Per Square Foot: 92.67
- Living Room: 0x0 Level: LL
- Electric: Circuit Breakers
- Lot Square Footage: 11587.00
- Siding: Vinyl Siding
- Property Subtype 1: Single Family Residence
- Roof Age: 2018
- APN: 007416190004000
- Lot Dimensions: 70' x 166'
- Windows: Good working condition
- Price Per Acre: 522556.39
Price history
| Date | Event | Price |
|---|---|---|
| 5/12/2023 | Sold | $178,500-3.5%$110/sqft |
Source: Public Record Report a problem | ||
| 3/4/2023 | Pending sale | $185,000$114/sqft |
Source: | ||
| 3/2/2023 | Listed for sale | $185,000+13.5%$114/sqft |
Source: | ||
| 6/9/2022 | Sold | $163,000-5.5%$101/sqft |
Source: Public Record Report a problem | ||
| 4/26/2022 | Pending sale | $172,500$107/sqft |
Source: | ||
Public tax history
| Year | Property taxes | Tax assessment |
|---|---|---|
| 2024 | $3,464 +19.6% | $168,240 |
| 2023 | $2,896 +5.4% | $168,240 +26.1% |
| 2022 | $2,748 +45.8% | $133,470 -2.2% |
Find assessor info on the county website
Neighborhood: 52501
Nearby schools
GreatSchools rating
- NAPickwick Early Childhood CenterGrades: PK-KDistance: 1 mi
- 2/10Evans Middle SchoolGrades: 6-8Distance: 1 mi
- 4/10Ottumwa High SchoolGrades: 9-12Distance: 13.6 mi
Schools provided by the listing agent
- Elementary: Liberty
- Middle: Evans
- High: ottumwa
- District: Ottumwa
Source: The MLS. This data may not be complete. We recommend contacting the local school district to confirm school assignments for this home.
Get pre-qualified for a loan
At Zillow Home Loans, we can pre-qualify you in as little as 5 minutes with no impact to your credit score.An equal housing lender. NMLS #10287.

