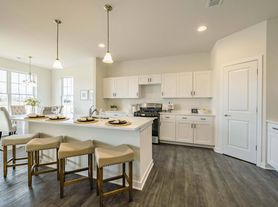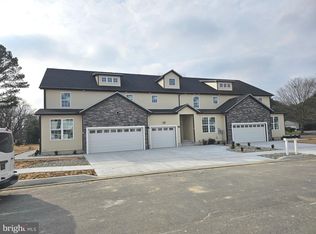Welcome home to 606 Wyoming Avenue, a charming colonial-style residence located on a spacious corner lot in a well-established Dover neighborhood. This well-maintained home offers a classic layout with four bedrooms and two and a half baths, featuring an eat-in kitchen, a formal dining room, and a cozy living room with a fireplace. A screened-in porch off the main living area provides the perfect spot to relax and enjoy the peaceful backyard setting. Prospective tenants are not required to apply prior to viewing the property, and any licensed Delaware realtor may show it. After viewing, applicants must meet certain criteria: a minimum credit score, and a national eviction and criminal record check for all adults (18+). The application fee of $50 is required per applicant. At the time of application, they will need to submit proof of income (such as recent pay stubs or a job offer letter, or other verifiable income), provide a photo ID, and complete a signed application (1stclassproperties). Utilities must be placed in the tenant's name, and to secure move in, the first month's rent and a security deposit are required.
House for rent
$2,800/mo
606 Wyoming Ave, Dover, DE 19904
4beds
2,228sqft
Price may not include required fees and charges.
Singlefamily
Available now
Cats, small dogs OK
Central air, electric, ceiling fan
In unit laundry
2 Attached garage spaces parking
Natural gas, fireplace
What's special
Classic layoutColonial-style residenceFormal dining roomEat-in kitchenCorner lotScreened-in porch
- 53 days |
- -- |
- -- |
Zillow last checked: 8 hours ago
Listing updated: December 02, 2025 at 06:57am
Travel times
Facts & features
Interior
Bedrooms & bathrooms
- Bedrooms: 4
- Bathrooms: 3
- Full bathrooms: 2
- 1/2 bathrooms: 1
Rooms
- Room types: Dining Room, Family Room
Heating
- Natural Gas, Fireplace
Cooling
- Central Air, Electric, Ceiling Fan
Appliances
- Included: Dishwasher, Disposal, Microwave, Oven, Refrigerator, Stove
- Laundry: In Unit, Laundry Room, Main Level
Features
- Ceiling Fan(s), Eat-in Kitchen, Primary Bath(s)
- Flooring: Wood
- Has basement: Yes
- Has fireplace: Yes
Interior area
- Total interior livable area: 2,228 sqft
Property
Parking
- Total spaces: 2
- Parking features: Attached, Driveway, On Street, Covered
- Has attached garage: Yes
- Details: Contact manager
Features
- Exterior features: Contact manager
Details
- Parcel number: 20507620025500000
Construction
Type & style
- Home type: SingleFamily
- Architectural style: Colonial
- Property subtype: SingleFamily
Materials
- Roof: Shake Shingle
Condition
- Year built: 1961
Community & HOA
Location
- Region: Dover
Financial & listing details
- Lease term: Contact For Details
Price history
| Date | Event | Price |
|---|---|---|
| 10/13/2025 | Listed for rent | $2,800$1/sqft |
Source: Bright MLS #DEKT2041768 | ||
| 7/10/2018 | Sold | $229,500-0.2%$103/sqft |
Source: Public Record | ||
| 5/22/2018 | Listed for sale | $229,900$103/sqft |
Source: Burns & Ellis Realtors #1001542356 | ||

