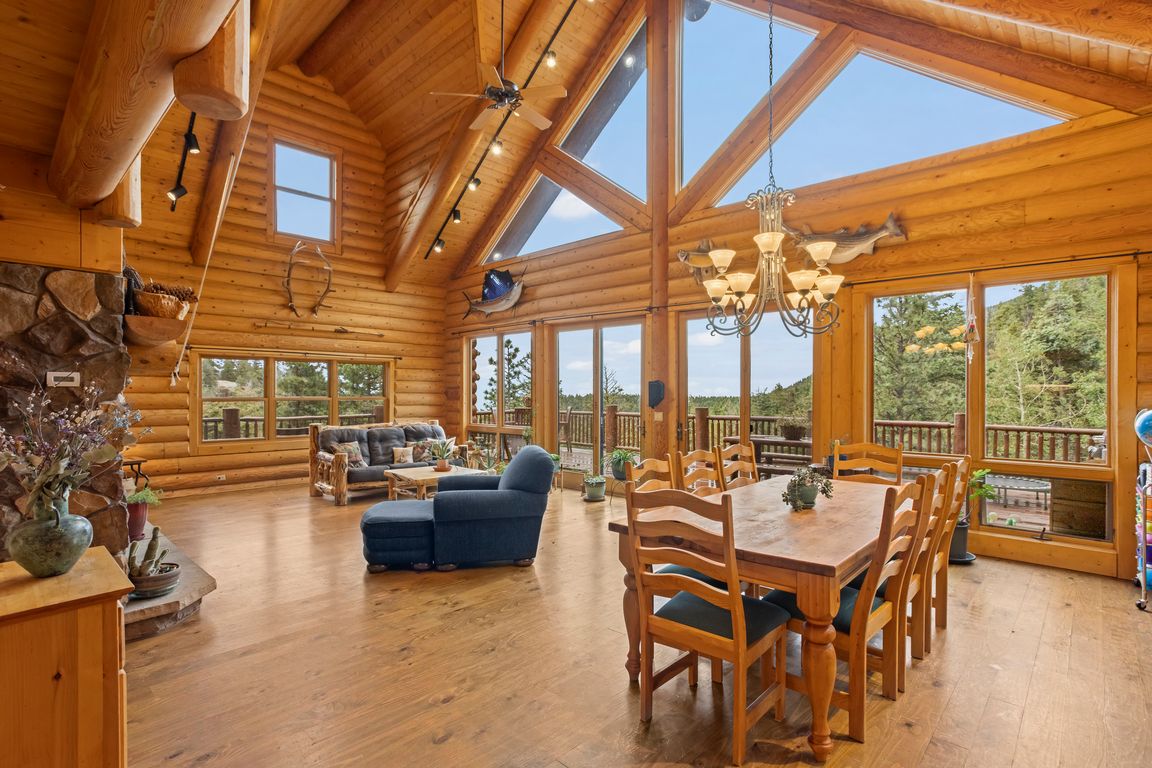
For sale
$1,375,000
3beds
3,462sqft
6060 Big Horn Rd, Manitou Springs, CO 80829
3beds
3,462sqft
Single family residence
Built in 1999
1.04 Acres
2 Attached garage spaces
$397 price/sqft
$250 monthly HOA fee
What's special
Panoramic mountain viewsCustom log homeHeated swimming poolSerene mountain surroundingsPrivate fishing lakeExpansive decksDramatic wall of windows
***See the amazing Video of this home at the Virtual Tour Link!*** Discover this incredible custom log home nestled in the highly sought-after Crystal Park community in the breathtaking Colorado Rocky Mountains. Surrounded by over 2,000 acres of pristine community land and backing to tens of thousands of acres of untouched ...
- 145 days |
- 1,587 |
- 116 |
Source: Pikes Peak MLS,MLS#: 6975597
Travel times
Kitchen
Family Room
Primary Bedroom
Zillow last checked: 8 hours ago
Listing updated: July 02, 2025 at 08:26am
Listed by:
Robert Reinmuth 719-229-6945,
Acquire Homes Inc
Source: Pikes Peak MLS,MLS#: 6975597
Facts & features
Interior
Bedrooms & bathrooms
- Bedrooms: 3
- Bathrooms: 4
- Full bathrooms: 3
- 3/4 bathrooms: 1
Primary bedroom
- Level: Main
- Area: 210 Square Feet
- Dimensions: 15 x 14
Heating
- Hot Water, Propane, Radiant
Cooling
- Ceiling Fan(s)
Appliances
- Included: 220v in Kitchen, Dishwasher, Gas in Kitchen, Microwave, Range, Refrigerator
- Laundry: Main Level
Features
- Great Room, Vaulted Ceiling(s), Breakfast Bar, Central Vacuum, High Speed Internet, Sauna, Wet Bar
- Flooring: Stone, Wood
- Windows: Window Coverings
- Basement: Full,Partially Finished
- Number of fireplaces: 1
Interior area
- Total structure area: 3,462
- Total interior livable area: 3,462 sqft
- Finished area above ground: 2,523
- Finished area below ground: 939
Video & virtual tour
Property
Parking
- Total spaces: 2
- Parking features: Attached, Paved Driveway
- Attached garage spaces: 2
Accessibility
- Accessibility features: Hand Rails, Stairs to back entrance, Stairs to front entrance, Stairs to garage
Features
- Levels: Two
- Stories: 2
- Patio & porch: Composite
- Exterior features: Tennis Court(s)
- Pool features: Pool
- Has spa: Yes
- Spa features: Hot Tub/Spa
- Fencing: None
- Has view: Yes
- View description: Mountain(s), View of Rock Formations
Lot
- Size: 1.04 Acres
- Features: Wooded, Hiking Trail, HOA Required $
Details
- Parcel number: 7418000067
- Other equipment: Home Theater
Construction
Type & style
- Home type: SingleFamily
- Property subtype: Single Family Residence
Materials
- Log Siding, Stone, Log
- Foundation: Walk Out
- Roof: Composite Shingle
Condition
- Existing Home
- New construction: No
- Year built: 1999
Details
- Builder model: Custom Log Home
- Builder name: Palace Hms Inc
Utilities & green energy
- Water: Cistern, Well
- Utilities for property: Electricity Connected, Generator, Propane, Phone Available
Community & HOA
Community
- Features: Clubhouse, Community Center, Gated, Hiking or Biking Trails, Lake, Parks or Open Space, Playground, Pool, Lake/Pond, Private Security, Tennis Court(s)
- Security: Gated with Guard, Security System
HOA
- Has HOA: Yes
- Services included: Covenant Enforcement, Maintenance Grounds, Security, Snow Removal, Trash Removal
- HOA fee: $250 monthly
Location
- Region: Manitou Springs
Financial & listing details
- Price per square foot: $397/sqft
- Tax assessed value: $892,573
- Annual tax amount: $3,617
- Date on market: 7/1/2025
- Listing terms: Cash,Conventional,VA Loan
- Electric utility on property: Yes