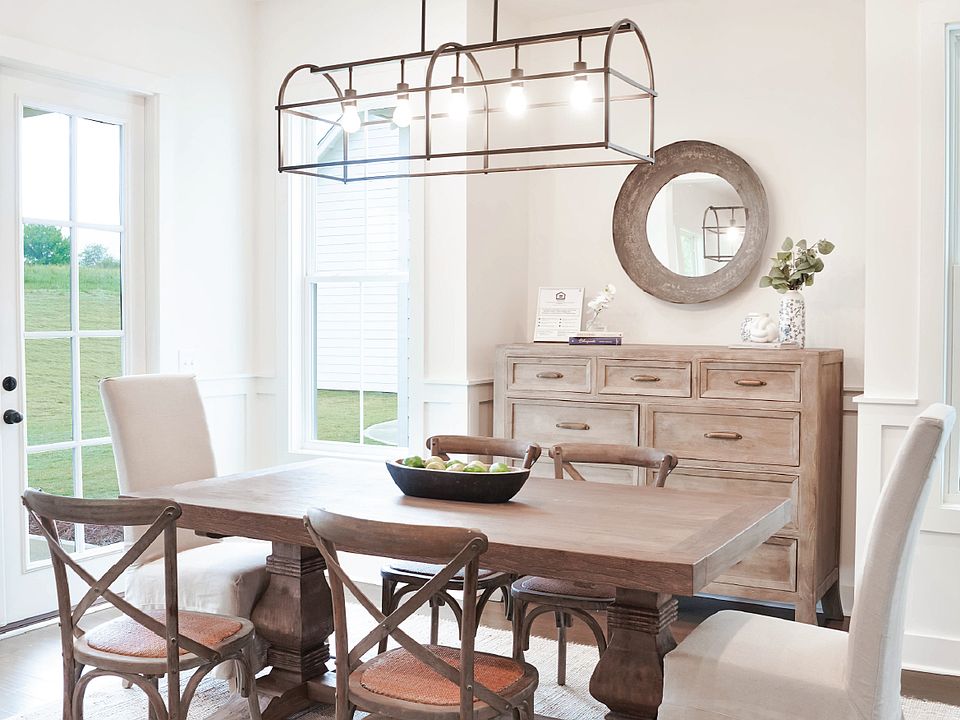The Frank floor plan is a thoughtfully designed two-story home featuring five bedrooms and a spacious bonus room, offering the perfect combination of privacy, function, and flexibility. Upon entering, you're welcomed into an open-concept living area that seamlessly connects the family room, dining space, and kitchen—ideal for both entertaining and everyday life. The kitchen features a large island with seating and a walk-in pantry for ample storage. The main level includes the primary suite, tucked privately in the back of the home with a large walk-in closet and en-suite bathroom that conveniently connects to the laundry room. Upstairs, you’ll find four generously sized bedrooms and two full bathrooms, along with a versatile bonus room that can serve as a second living area, playroom, media room, or workout space. With its five-bedroom layout and multiple living zones, the Frank floor plan offers flexibility for families of all sizes and lifestyles. Points of interest are Moores Mill Park offering walking trails and playgrounds, local fine dining and AU campus attractions.
New construction
$899,865
6060 Hunters Hill Ln, Auburn, AL 36830
5beds
2,963sqft
Single Family Residence
Built in 2025
3 Acres Lot
$-- Zestimate®
$304/sqft
$-- HOA
What's special
Laundry roomPrimary suiteDining spaceGenerously sized bedroomsLarge walk-in closetLarge island with seatingVersatile bonus room
Call: (217) 677-4016
- 62 days |
- 179 |
- 5 |
Zillow last checked: 7 hours ago
Listing updated: 15 hours ago
Listed by:
CHELSEA HAMM,
HOLLAND HOME SALES
CHELSEA HAMM,
HOLLAND HOME SALES
Source: LCMLS,MLS#: 176146Originating MLS: Lee County Association of REALTORS
Travel times
Schedule tour
Select your preferred tour type — either in-person or real-time video tour — then discuss available options with the builder representative you're connected with.
Open houses
Facts & features
Interior
Bedrooms & bathrooms
- Bedrooms: 5
- Bathrooms: 4
- Full bathrooms: 3
- 1/2 bathrooms: 1
- Main level bathrooms: 1
Primary bedroom
- Level: First
Primary bathroom
- Description: Flooring: Tile
- Level: First
Kitchen
- Level: First
Laundry
- Level: First
Living room
- Features: Fireplace
- Level: First
Heating
- Electric, Heat Pump
Cooling
- Central Air, Electric
Appliances
- Included: Some Electric Appliances, Dishwasher, Electric Range, Microwave, Stove
Features
- Ceiling Fan(s), Garden Tub/Roman Tub, Kitchen Island, Kitchen/Family Room Combo, Primary Downstairs, Pantry
- Flooring: Carpet, Ceramic Tile, Tile, Wood
- Number of fireplaces: 1
- Fireplace features: One, Wood Burning
Interior area
- Total interior livable area: 2,963 sqft
- Finished area above ground: 2,963
- Finished area below ground: 0
Property
Parking
- Total spaces: 2
- Parking features: Attached, Garage, Two Car Garage
- Garage spaces: 2
Features
- Levels: Two
- Stories: 2
- Patio & porch: Rear Porch, Covered
- Exterior features: Sprinkler/Irrigation
- Pool features: None
- Fencing: None
Lot
- Size: 3 Acres
- Features: 3-5 Acres, Cul-De-Sac
Construction
Type & style
- Home type: SingleFamily
- Property subtype: Single Family Residence
Materials
- Brick Veneer, Cement Siding
- Foundation: Slab
Condition
- New Construction
- New construction: Yes
- Year built: 2025
Details
- Builder name: Holland Homes
- Warranty included: Yes
Utilities & green energy
- Utilities for property: Septic Available
Community & HOA
Community
- Subdivision: Hunters Hill
HOA
- Has HOA: Yes
- Amenities included: None
- Services included: Common Areas
Location
- Region: Auburn
Financial & listing details
- Price per square foot: $304/sqft
- Date on market: 8/7/2025
- Cumulative days on market: 62 days
About the community
Hunters Hill is conveniently located inside of Auburn City Limits, only five minutes from I-85 access and ten minutes from Downtown Auburn!
Source: Holland Homes

