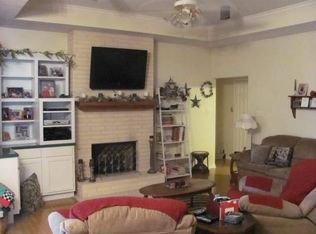Sold
Price Unknown
6060 Mackey Ranch Rd, Eddy, TX 76524
3beds
1,922sqft
Single Family Residence
Built in 1996
5 Acres Lot
$336,700 Zestimate®
$--/sqft
$2,054 Estimated rent
Home value
$336,700
$313,000 - $364,000
$2,054/mo
Zestimate® history
Loading...
Owner options
Explore your selling options
What's special
Welcome to peaceful country living on 5 beautiful acres in Eddy, TX. This spacious single-story home features 3 bedrooms and 2 bathrooms with a welcoming open-concept layout. The large living room flows seamlessly into the dining area and kitchen, creating the perfect space for gathering with family and friends.
Inside, you'll find a functional floor plan that includes a generous kitchen with plenty of custom cabinetry, a sizable laundry room, and a comfortable primary suite with an attached bath and walk-in closet. Each secondary bedrooms offers ample space and natural light.
Step outside and enjoy the serenity of your own private acreage, complete with mature trees, open skies, and room to roam, garden, or build out your dream outdoor setup. Whether you're watching the sunset from the front porch or exploring the wide-open space, this property is full of possibility and charm.
Don't miss the chance to own this peaceful retreat with endless potential—all within easy reach of Waco and Temple.
Zillow last checked: 8 hours ago
Listing updated: July 01, 2025 at 11:38am
Listed by:
Camie Cross 0688965,
Logan Capital Real Estate, PLLC 254-280-0485
Bought with:
Non-Mls Member
NON MLS
Source: NTREIS,MLS#: 20912252
Facts & features
Interior
Bedrooms & bathrooms
- Bedrooms: 3
- Bathrooms: 2
- Full bathrooms: 2
Primary bedroom
- Features: Closet Cabinetry, Cedar Closet(s), Ceiling Fan(s), Walk-In Closet(s)
- Level: First
- Dimensions: 15 x 15
Bedroom
- Features: Cedar Closet(s), Ceiling Fan(s), Walk-In Closet(s)
- Level: First
- Dimensions: 12 x 13
Bedroom
- Features: Cedar Closet(s), Ceiling Fan(s), Walk-In Closet(s)
- Level: First
- Dimensions: 12 x 12
Primary bathroom
- Features: Jetted Tub, Linen Closet, Separate Shower
- Level: First
- Dimensions: 9 x 12
Dining room
- Features: Ceiling Fan(s)
- Dimensions: 9 x 16
Other
- Features: Linen Closet
- Level: First
- Dimensions: 12 x 9
Kitchen
- Features: Granite Counters, Kitchen Island, Pantry
- Level: First
- Dimensions: 15 x 11
Living room
- Features: Ceiling Fan(s)
- Level: First
- Dimensions: 23 x 28
Heating
- Central, Propane
Cooling
- Central Air, Ceiling Fan(s), Electric, Multi Units
Appliances
- Included: Dishwasher, Gas Oven, Gas Range, Microwave
- Laundry: Washer Hookup, Gas Dryer Hookup, Laundry in Utility Room
Features
- Cedar Closet(s), Chandelier, Granite Counters, High Speed Internet, Kitchen Island, Open Floorplan, Cable TV, Natural Woodwork, Walk-In Closet(s)
- Flooring: Carpet, Laminate, Tile
- Has basement: No
- Has fireplace: No
Interior area
- Total interior livable area: 1,922 sqft
Property
Parking
- Total spaces: 2
- Parking features: Door-Multi, Driveway, Garage Faces Front, Garage, Garage Door Opener, Inside Entrance, Lighted
- Attached garage spaces: 2
- Has uncovered spaces: Yes
Features
- Levels: One
- Stories: 1
- Patio & porch: Patio, Covered
- Exterior features: Garden, Lighting, Outdoor Grill, Rain Gutters
- Pool features: None
- Fencing: Fenced,Stone,Wood
Lot
- Size: 5 Acres
- Features: Hardwood Trees, Many Trees, Sloped, Wooded
- Residential vegetation: Brush, Grassed, Partially Wooded
Details
- Additional structures: Shed(s), Storage
- Parcel number: 160205000016004
Construction
Type & style
- Home type: SingleFamily
- Architectural style: Traditional,Detached
- Property subtype: Single Family Residence
- Attached to another structure: Yes
Materials
- Brick
- Foundation: Slab
- Roof: Shingle
Condition
- Year built: 1996
Utilities & green energy
- Sewer: Septic Tank
- Utilities for property: Electricity Available, Electricity Connected, Propane, Phone Available, Septic Available, Separate Meters, Sewer Not Available, Water Available, Cable Available
Green energy
- Energy efficient items: Construction, Insulation, Lighting, Water Heater, Windows
Community & neighborhood
Security
- Security features: Smoke Detector(s)
Location
- Region: Eddy
- Subdivision: FRYE FARNHAM
HOA & financial
HOA
- Has HOA: Yes
- HOA fee: $100 annually
- Services included: Association Management
- Association name: Mackey Ranch Owners Association
- Association phone: 254-315-3189
Other
Other facts
- Listing terms: Cash,See Agent
Price history
| Date | Event | Price |
|---|---|---|
| 7/1/2025 | Sold | -- |
Source: NTREIS #20912252 Report a problem | ||
| 6/7/2025 | Pending sale | $355,000$185/sqft |
Source: NTREIS #20912252 Report a problem | ||
| 5/13/2025 | Price change | $355,000-5.3%$185/sqft |
Source: NTREIS #20912252 Report a problem | ||
| 4/24/2025 | Listed for sale | $375,000$195/sqft |
Source: NTREIS #20912252 Report a problem | ||
Public tax history
| Year | Property taxes | Tax assessment |
|---|---|---|
| 2025 | $1,154 +19.5% | $364,345 +10% |
| 2024 | $966 -55.2% | $331,223 +10% |
| 2023 | $2,158 -0.7% | $301,112 +10% |
Find assessor info on the county website
Neighborhood: 76524
Nearby schools
GreatSchools rating
- NABruceville-Eddy Elementary SchoolGrades: PK-2Distance: 1.6 mi
- 5/10Bruceville-Eddy Junior High SchoolGrades: 6-8Distance: 1.5 mi
- 3/10Bruceville-Eddy High SchoolGrades: 9-12Distance: 1.6 mi
Schools provided by the listing agent
- Elementary: Bruceville-Eddy
- High: Bruceville-Eddy
- District: Bruceville-Eddy ISD
Source: NTREIS. This data may not be complete. We recommend contacting the local school district to confirm school assignments for this home.
