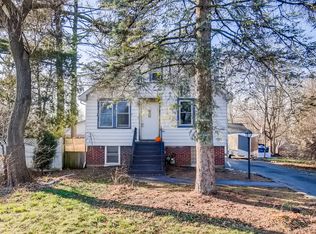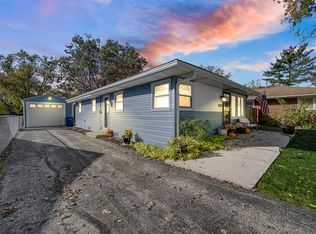Closed
$350,000
6060 Pershing Ave, Downers Grove, IL 60516
4beds
1,276sqft
Single Family Residence
Built in 1926
0.45 Acres Lot
$419,500 Zestimate®
$274/sqft
$3,079 Estimated rent
Home value
$419,500
$399,000 - $445,000
$3,079/mo
Zestimate® history
Loading...
Owner options
Explore your selling options
What's special
Immerse yourself in the character and charm of this exquisite 4 bedroom, 2 bath Chicago-style bungalow, nestled in Downers Grove. Step into a bygone era, where quality craftsmanship was standard and distinct architectural details the norm. Constructed in 1924 and meticulously maintained, this property offers 1276 square feet of living space on the main level filled with enchanting details, such as hardwood floors, beautiful crown moldings throughout, french doors and chair rails in the dining room. At the same time, thoughtful updates, including a modernized kitchen that features: a 48" Jenn Aire 6 burner/grille, newer LG refrigerator, granite, peninsula, 42" cabinetry, along with canned & overhead lighting, and the main bathroom that features a whirlpool tub, overhead lighting provide contemporary comfort, marrying the old and new in perfect harmony. The welcoming, spacious living room, with its decorative fireplace flanked with built-ins, invites gatherings large and small, while the dining room, graced by a beautiful bay window, provides the perfect backdrop for dinner parties and family meals. The kitchen, a harmonious blend of modern design and stainless steel appliances, inspires culinary creativity. The master bedroom, offering a spacious sanctuary with an abundance of natural light and ample storage. The additional bedroom echos the home's unique charm and character and is adaptable to your lifestyle needs. The office offers a build in desk that has an abundance of storage. The english basement, offers a summer kitchen, large laundry area, 2 additional bedrooms, full bath and a room for storage. Outdoors, the 66 X 300 lot, framed by mature trees, offers a peaceful retreat. While a detached 3 car/ 2 bay garage was built in 2001. It is fully insulated and drywalled with shelving, large attic space for storage, overhead commercial lighting, 2 - 110 electric lines and 1- 220 electric heater, heavy steel mesh on windows, and commercial grade locks - great for storing the ATV or boat, or for the mechanic or car buff! This home's excellent location in the Downers Grove School District, proximity to dining and shopping, Metra station, and beautiful parks makes it an enviable find. Don't miss your chance to own a piece of Chicago's architectural history in one of its most desirable suburbs.
Zillow last checked: 8 hours ago
Listing updated: September 28, 2023 at 06:37am
Listing courtesy of:
Maria Mastrolonardo 630-420-1220,
RE/MAX of Naperville
Bought with:
Cristino Aguirre
Realty of Chicago LLC
Source: MRED as distributed by MLS GRID,MLS#: 11839564
Facts & features
Interior
Bedrooms & bathrooms
- Bedrooms: 4
- Bathrooms: 2
- Full bathrooms: 2
Primary bedroom
- Features: Flooring (Hardwood)
- Level: Main
- Area: 132 Square Feet
- Dimensions: 12X11
Bedroom 2
- Features: Flooring (Hardwood)
- Level: Main
- Area: 144 Square Feet
- Dimensions: 12X12
Bedroom 3
- Features: Flooring (Other)
- Level: Lower
- Area: 154 Square Feet
- Dimensions: 14X11
Bedroom 4
- Features: Flooring (Other)
- Level: Lower
- Area: 81 Square Feet
- Dimensions: 9X9
Dining room
- Features: Flooring (Hardwood)
- Level: Main
- Area: 204 Square Feet
- Dimensions: 12X17
Kitchen
- Features: Kitchen (Eating Area-Breakfast Bar, Pantry-Closet, Granite Counters, Updated Kitchen), Flooring (Hardwood)
- Level: Main
- Area: 187 Square Feet
- Dimensions: 11X17
Kitchen 2nd
- Features: Flooring (Vinyl)
- Level: Lower
- Area: 195 Square Feet
- Dimensions: 15X13
Laundry
- Features: Flooring (Vinyl)
- Level: Lower
- Area: 192 Square Feet
- Dimensions: 12X16
Living room
- Features: Flooring (Hardwood)
- Level: Main
- Area: 391 Square Feet
- Dimensions: 23X17
Office
- Features: Flooring (Hardwood)
- Level: Main
- Area: 48 Square Feet
- Dimensions: 8X6
Recreation room
- Features: Flooring (Other)
- Level: Lower
- Area: 391 Square Feet
- Dimensions: 23X17
Storage
- Features: Flooring (Other)
- Level: Lower
- Area: 84 Square Feet
- Dimensions: 7X12
Heating
- Steam
Cooling
- Wall Unit(s)
Appliances
- Included: Double Oven, Microwave, Dishwasher, Refrigerator, Washer, Dryer, Stainless Steel Appliance(s), Cooktop
- Laundry: Gas Dryer Hookup, In Unit
Features
- Built-in Features
- Flooring: Hardwood
- Windows: Screens
- Basement: Partially Finished,Full,Daylight
- Attic: Full,Pull Down Stair
Interior area
- Total structure area: 2,552
- Total interior livable area: 1,276 sqft
Property
Parking
- Total spaces: 3
- Parking features: Garage Door Opener, On Site, Garage Owned, Detached, Garage
- Garage spaces: 3
- Has uncovered spaces: Yes
Accessibility
- Accessibility features: No Disability Access
Features
- Stories: 1
- Patio & porch: Patio
- Exterior features: Fire Pit
Lot
- Size: 0.45 Acres
- Dimensions: 66X300
- Features: Corner Lot
Details
- Additional structures: Shed(s)
- Parcel number: 0813408044
- Special conditions: None
Construction
Type & style
- Home type: SingleFamily
- Architectural style: Bungalow
- Property subtype: Single Family Residence
Materials
- Cedar
- Roof: Asphalt
Condition
- New construction: No
- Year built: 1926
Details
- Builder model: CHICAGO STYLE BUNGALOW
Utilities & green energy
- Electric: 200+ Amp Service
- Sewer: Septic Tank
- Water: Lake Michigan
Community & neighborhood
Location
- Region: Downers Grove
HOA & financial
HOA
- Services included: None
Other
Other facts
- Listing terms: Conventional
- Ownership: Fee Simple
Price history
| Date | Event | Price |
|---|---|---|
| 9/27/2023 | Sold | $350,000-10%$274/sqft |
Source: | ||
| 7/21/2023 | Listed for sale | $389,000+27.5%$305/sqft |
Source: | ||
| 7/15/2016 | Sold | $305,000-9%$239/sqft |
Source: | ||
| 6/1/2016 | Pending sale | $335,000$263/sqft |
Source: Coldwell Banker Residential Brokerage - Downers Grove #09230341 | ||
| 5/18/2016 | Listed for sale | $335,000+52.3%$263/sqft |
Source: Coldwell Banker Residential Brokerage - Downers Grove #09230341 | ||
Public tax history
| Year | Property taxes | Tax assessment |
|---|---|---|
| 2023 | $5,925 +7.7% | $116,030 +7.5% |
| 2022 | $5,504 +10.8% | $107,950 +3.9% |
| 2021 | $4,966 +1.7% | $103,870 +1.8% |
Find assessor info on the county website
Neighborhood: 60516
Nearby schools
GreatSchools rating
- 6/10Indian Trail Elementary SchoolGrades: PK-6Distance: 0.4 mi
- 5/10O Neill Middle SchoolGrades: 7-8Distance: 1.8 mi
- 8/10Community H S Dist 99 - South High SchoolGrades: 9-12Distance: 0.9 mi
Schools provided by the listing agent
- Elementary: Indian Trail Elementary School
- Middle: O Neill Middle School
- High: South High School
- District: 58
Source: MRED as distributed by MLS GRID. This data may not be complete. We recommend contacting the local school district to confirm school assignments for this home.

Get pre-qualified for a loan
At Zillow Home Loans, we can pre-qualify you in as little as 5 minutes with no impact to your credit score.An equal housing lender. NMLS #10287.
Sell for more on Zillow
Get a free Zillow Showcase℠ listing and you could sell for .
$419,500
2% more+ $8,390
With Zillow Showcase(estimated)
$427,890
