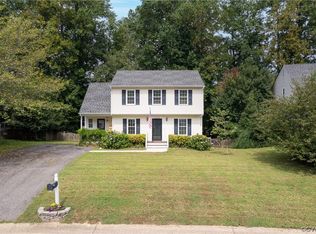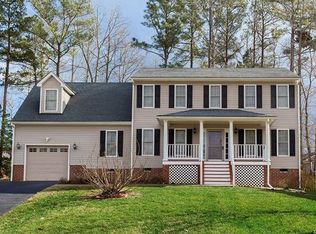This charming two story with an inviting full front porch is ready for its next chapter! A paved driveway greets you providing parking and access to the attached garage. The entry foyer is equipped with a coat closet and provides a transition space to a home you will love! A spacious carpeted family room offers two ceiling fans and French door access to the screened porch. The eat-in kitchen boasts a vaulted ceiling over the dining area and access to the rear staircase. All kitchen appliances stay and this space also features skylights and a pantry! There's a formal dining room too that is carpeted and accented with chair railing and crown molding. Laundry room with cabinets. Upstairs, you'll find the master suite complete with a walk-in closet (with organizer) and a full master bath. Three other bedrooms and a full hall bath are on this level including one bedroom with a view to the dining area below that would also make a great office. The heat pumps have been replaced in recent years. The back yard is picket fenced and in the front yard you'll find, as ornaments, enormous rocks that were excavated from the lot during construction. Walking distance from Manchester High School.
This property is off market, which means it's not currently listed for sale or rent on Zillow. This may be different from what's available on other websites or public sources.

