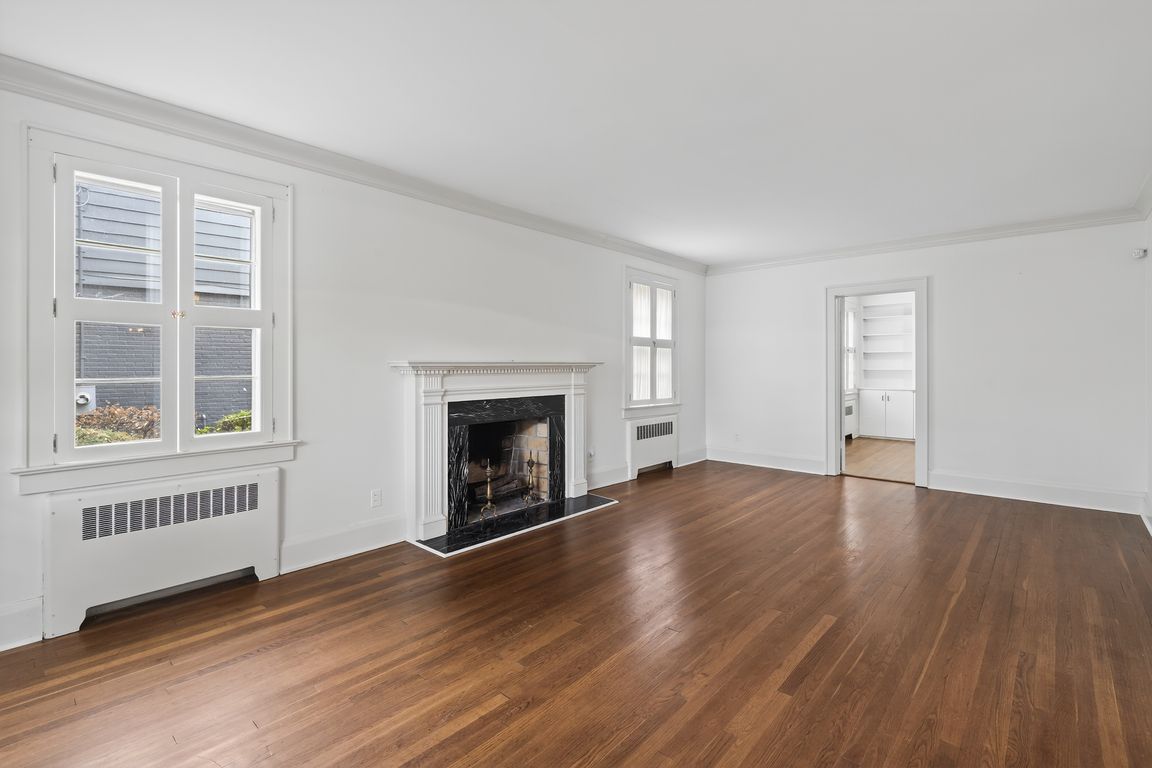
For salePrice cut: $10K (11/13)
$625,000
5beds
4,142sqft
6061 Newport Cres, Norfolk, VA 23505
5beds
4,142sqft
Single family residence
Built in 1952
2 Open parking spaces
$151 price/sqft
What's special
Heated sunroomBeautiful tree lined streetHardwood flooring
5 BEDROOMS 3 & 1/2 BATHS IN RIVERPOINT. 4142 SQ FT BRICK HOME ON A BEAUTIFUL TREE LINED STREET. THE HOME HAS WITH HARDWOOD FLOORING THROUGH THE FIRST FLOOR, LARGE LIVING ROOM WITH FIREPLACE, DINING, STUDY, IN-LAW- SUITE W/PRIVATE BATH & WALK IN CLOSET, HEATED SUNROOM CAN BE ENTERED ...
- 76 days |
- 872 |
- 29 |
Source: REIN Inc.,MLS#: 10601725
Travel times
Living Room
Kitchen
Dining Room
Zillow last checked: 8 hours ago
Listing updated: November 23, 2025 at 07:30pm
Listed by:
Linda McBurney,
Wainwright Real Estate 757-495-1900
Source: REIN Inc.,MLS#: 10601725
Facts & features
Interior
Bedrooms & bathrooms
- Bedrooms: 5
- Bathrooms: 4
- Full bathrooms: 3
- 1/2 bathrooms: 1
Rooms
- Room types: 1st Floor Primary BR, Attic, Breakfast Area, Library, PBR with Bath, Office/Study, Sun Room, Utility Room, Workshop
Primary bedroom
- Level: Second
Primary bedroom
- Level: First
Bedroom
- Level: First
Dining room
- Level: First
Family room
- Level: First
Kitchen
- Level: First
Living room
- Level: First
Utility room
- Level: First
Heating
- Natural Gas, Radiator
Cooling
- Central Air
Appliances
- Included: 220 V Elec, Dishwasher, Disposal, Electric Range, Refrigerator, Gas Water Heater
- Laundry: Dryer Hookup, Washer Hookup
Features
- Cedar Closet(s), Walk-In Closet(s), Ceiling Fan(s), Entrance Foyer, In-Law Floorplan
- Flooring: Carpet, Ceramic Tile, Wood
- Basement: Crawl Space
- Number of fireplaces: 2
- Fireplace features: Fireplace Gas-natural, Wood Burning, Primary Bedroom
Interior area
- Total interior livable area: 4,142 sqft
Video & virtual tour
Property
Parking
- Total spaces: 2
- Parking features: 2 Space, Off Street, Driveway, On Street, Converted Gar
- Has uncovered spaces: Yes
Features
- Levels: Two
- Stories: 2
- Pool features: None
- Fencing: Partial,Fenced
- Waterfront features: Not Waterfront
- Frontage length: 76
Details
- Parcel number: 12967700
- Zoning: R-6
Construction
Type & style
- Home type: SingleFamily
- Architectural style: Colonial
- Property subtype: Single Family Residence
Materials
- Brick, Vinyl Siding
- Roof: Asphalt Shingle,Slate
Condition
- New construction: No
- Year built: 1952
Utilities & green energy
- Sewer: City/County
- Water: City/County
- Utilities for property: Cable Hookup
Community & HOA
Community
- Security: Security System
- Subdivision: Riverpoint
HOA
- Has HOA: No
Location
- Region: Norfolk
Financial & listing details
- Price per square foot: $151/sqft
- Tax assessed value: $645,000
- Annual tax amount: $6,400
- Date on market: 9/12/2025