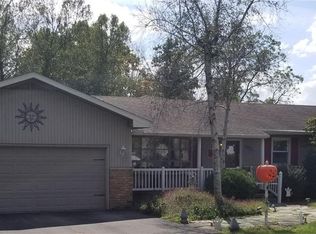Sold for $182,000
$182,000
6061 Verona Dr, Decatur, IL 62521
4beds
1,795sqft
Single Family Residence
Built in 1957
0.46 Acres Lot
$208,100 Zestimate®
$101/sqft
$1,763 Estimated rent
Home value
$208,100
$175,000 - $248,000
$1,763/mo
Zestimate® history
Loading...
Owner options
Explore your selling options
What's special
Country living with city amenities! Checkout this 4 bedroom, 2 full bath home on 1/2 acre corner lot. Kitchen was totally renovated 2 years ago! New cabinets, quartz countertops & kitchen island bar, huge family room with woodburning fireplace great for hanging out and entertaining! Master suite with master bath and large walk-in closet. Back yard has a fenced in area and plenty of room for those Sunday Funday football games! Won't be on the market long!
Zillow last checked: 8 hours ago
Listing updated: November 08, 2024 at 06:51am
Listed by:
Dina Durbin 217-875-0555,
Brinkoetter REALTORS®
Bought with:
Junette Randol, 475195457
Glenda Williamson Realty
Source: CIBR,MLS#: 6245920 Originating MLS: Central Illinois Board Of REALTORS
Originating MLS: Central Illinois Board Of REALTORS
Facts & features
Interior
Bedrooms & bathrooms
- Bedrooms: 4
- Bathrooms: 2
- Full bathrooms: 2
Primary bedroom
- Description: Flooring: Carpet
- Level: Main
- Length: 13
Bedroom
- Description: Flooring: Hardwood
- Level: Main
Bedroom
- Description: Flooring: Hardwood
- Level: Main
Bedroom
- Description: Flooring: Hardwood
- Level: Main
- Length: 10
Other
- Level: Main
Other
- Level: Main
Great room
- Description: Flooring: Laminate
- Level: Main
Kitchen
- Description: Flooring: Laminate
- Level: Main
Laundry
- Description: Flooring: Vinyl
- Level: Main
Living room
- Description: Flooring: Carpet
- Level: Main
Heating
- Forced Air, Gas
Cooling
- Central Air
Appliances
- Included: Dryer, Dishwasher, Gas Water Heater, Microwave, Oven, Range, Refrigerator, Range Hood, Washer
- Laundry: Main Level
Features
- Fireplace, Bath in Primary Bedroom, Main Level Primary
- Basement: Crawl Space
- Number of fireplaces: 1
- Fireplace features: Wood Burning
Interior area
- Total structure area: 1,795
- Total interior livable area: 1,795 sqft
- Finished area above ground: 1,795
Property
Parking
- Total spaces: 2
- Parking features: Detached, Garage
- Garage spaces: 2
Features
- Levels: One
- Stories: 1
- Patio & porch: Patio
- Exterior features: Fence
- Fencing: Yard Fenced
Lot
- Size: 0.46 Acres
Details
- Parcel number: 091327356004
- Zoning: R-1
- Special conditions: None
Construction
Type & style
- Home type: SingleFamily
- Architectural style: Ranch
- Property subtype: Single Family Residence
Materials
- Aluminum Siding
- Foundation: Crawlspace
- Roof: Asphalt
Condition
- Year built: 1957
Utilities & green energy
- Sewer: Septic Tank
- Water: Public
Community & neighborhood
Location
- Region: Decatur
- Subdivision: Salem Heights
Other
Other facts
- Road surface type: Asphalt
Price history
| Date | Event | Price |
|---|---|---|
| 11/5/2024 | Sold | $182,000-2.2%$101/sqft |
Source: | ||
| 10/4/2024 | Pending sale | $186,000$104/sqft |
Source: | ||
| 9/22/2024 | Listed for sale | $186,000$104/sqft |
Source: | ||
Public tax history
| Year | Property taxes | Tax assessment |
|---|---|---|
| 2024 | $2,251 +3.9% | $41,795 +7.6% |
| 2023 | $2,167 +7.2% | $38,836 +6.4% |
| 2022 | $2,021 +3.7% | $36,515 +5.5% |
Find assessor info on the county website
Neighborhood: 62521
Nearby schools
GreatSchools rating
- 8/10Mt Zion Elementary SchoolGrades: 2-3Distance: 2.5 mi
- 4/10Mt Zion Jr High SchoolGrades: 7-8Distance: 2.9 mi
- 9/10Mt Zion High SchoolGrades: 9-12Distance: 2.9 mi
Schools provided by the listing agent
- District: Mt Zion Dist 3
Source: CIBR. This data may not be complete. We recommend contacting the local school district to confirm school assignments for this home.
Get pre-qualified for a loan
At Zillow Home Loans, we can pre-qualify you in as little as 5 minutes with no impact to your credit score.An equal housing lender. NMLS #10287.
