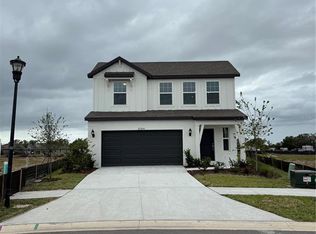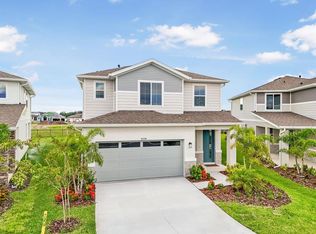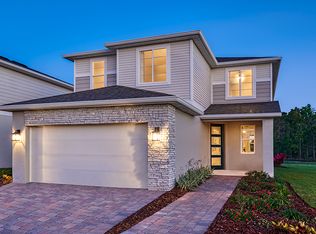Sold for $479,999 on 05/30/25
$479,999
6062 Jensen View Ave, Apollo Beach, FL 33572
5beds
2,350sqft
Single Family Residence
Built in 2025
6,958 Square Feet Lot
$472,500 Zestimate®
$204/sqft
$-- Estimated rent
Home value
$472,500
$435,000 - $515,000
Not available
Zestimate® history
Loading...
Owner options
Explore your selling options
What's special
Under Construction. Welcome to the Pine Floorplan, an impressive 2,350-square-foot residence designed for spacious and sophisticated living. This expansive home features 5 generously sized bedrooms and 3 beautifully appointed bathrooms, offering ample space for comfort and convenience. The main level showcases exquisite quartz countertops and stylish tile flooring, while the bedrooms are enhanced with cozy carpeting. The kitchen and bathrooms are equipped with modern soft-close cabinets and elegant cabinet hardware, combining practicality with contemporary style. The Pine Floorplan includes a versatile loft area on the second story—perfect for a home office, entertainment zone, or additional living space. Complete with essential appliances such as a refrigerator, washer, and dryer, this home ensures a seamless move-in experience. Boasting 9’4” ceilings and grand 8’ doors on the first floor, the Pine Floorplan offers an open and airy atmosphere. Discover unparalleled space and elegance with this thoughtfully designed home, tailored to meet all your lifestyle needs. * SAMPLE PHOTOS Actual homes as constructed may not contain the features and layouts depicted and may vary from image(s).
Zillow last checked: 8 hours ago
Listing updated: June 02, 2025 at 12:15pm
Listing Provided by:
Stephanie Morales, LLC 407-399-2055,
THE REALTY EXPERIENCE POWERED BY LRR 407-399-2055
Bought with:
Non-Member Agent
STELLAR NON-MEMBER OFFICE
Source: Stellar MLS,MLS#: S5126266 Originating MLS: Osceola
Originating MLS: Osceola

Facts & features
Interior
Bedrooms & bathrooms
- Bedrooms: 5
- Bathrooms: 3
- Full bathrooms: 3
Primary bedroom
- Features: Walk-In Closet(s)
- Level: Second
- Area: 200.1 Square Feet
- Dimensions: 14.5x13.8
Bedroom 2
- Features: Built-in Closet
- Level: Second
- Area: 109.08 Square Feet
- Dimensions: 10.8x10.1
Bedroom 3
- Features: Built-in Closet
- Level: Second
- Area: 101.12 Square Feet
- Dimensions: 11.1x9.11
Bedroom 4
- Features: Built-in Closet
- Level: Second
- Area: 120.75 Square Feet
- Dimensions: 11.5x10.5
Bedroom 5
- Features: Built-in Closet
- Level: First
- Area: 115.7 Square Feet
- Dimensions: 12.7x9.11
Primary bathroom
- Level: Second
Bathroom 2
- Level: Second
Bathroom 3
- Level: First
Dining room
- Level: First
- Area: 157.2 Square Feet
- Dimensions: 12x13.1
Great room
- Level: First
- Area: 215.6 Square Feet
- Dimensions: 14x15.4
Kitchen
- Level: First
- Area: 158.51 Square Feet
- Dimensions: 12.1x13.1
Heating
- Central, Electric
Cooling
- Central Air
Appliances
- Included: Dishwasher, Disposal, Microwave, Range, Refrigerator, Tankless Water Heater
- Laundry: Laundry Room
Features
- Eating Space In Kitchen, High Ceilings, Open Floorplan, Other, Solid Surface Counters, Walk-In Closet(s)
- Flooring: Carpet, Ceramic Tile
- Doors: Sliding Doors
- Has fireplace: No
Interior area
- Total structure area: 3,023
- Total interior livable area: 2,350 sqft
Property
Parking
- Total spaces: 2
- Parking features: Garage - Attached
- Attached garage spaces: 2
Features
- Levels: Two
- Stories: 2
- Patio & porch: Covered, Front Porch, Patio
- Exterior features: Irrigation System
Lot
- Size: 6,958 sqft
- Features: Irregular Lot
Details
- Parcel number: U343119D1D00001400030.0
- Zoning: X
- Special conditions: None
Construction
Type & style
- Home type: SingleFamily
- Property subtype: Single Family Residence
Materials
- Stone, Stucco
- Foundation: Block, Other, Slab
- Roof: Shingle
Condition
- Under Construction
- New construction: Yes
- Year built: 2025
Details
- Builder model: Pine
- Builder name: Richmond American Homes
Utilities & green energy
- Sewer: Public Sewer
- Water: Public
- Utilities for property: Cable Available, Electricity Available, Public, Sprinkler Meter, Water Available
Community & neighborhood
Security
- Security features: Smoke Detector(s)
Community
- Community features: Clubhouse, Fitness Center, Playground, Pool, Tennis Court(s)
Location
- Region: Apollo Beach
- Subdivision: SEASONS AT WATERSET
HOA & financial
HOA
- Has HOA: Yes
- HOA fee: $10 monthly
- Amenities included: Basketball Court, Clubhouse, Fitness Center, Other, Playground, Pool, Tennis Court(s), Trail(s)
- Association name: Richmond American Homes
- Association phone: 321-441-3671
Other fees
- Pet fee: $0 monthly
Other financial information
- Total actual rent: 0
Other
Other facts
- Listing terms: Cash,Conventional,FHA,VA Loan
- Ownership: Fee Simple
- Road surface type: Asphalt, Paved
Price history
| Date | Event | Price |
|---|---|---|
| 5/30/2025 | Sold | $479,999$204/sqft |
Source: | ||
| 5/12/2025 | Pending sale | $479,999$204/sqft |
Source: | ||
| 5/5/2025 | Listed for sale | $479,999$204/sqft |
Source: | ||
Public tax history
Tax history is unavailable.
Neighborhood: 33572
Nearby schools
GreatSchools rating
- 7/10Doby Elementary SchoolGrades: PK-5Distance: 2.9 mi
- 2/10Shields Middle SchoolGrades: 6-8Distance: 1.4 mi
- 4/10East Bay High SchoolGrades: 9-12Distance: 3.9 mi
Get a cash offer in 3 minutes
Find out how much your home could sell for in as little as 3 minutes with a no-obligation cash offer.
Estimated market value
$472,500
Get a cash offer in 3 minutes
Find out how much your home could sell for in as little as 3 minutes with a no-obligation cash offer.
Estimated market value
$472,500


